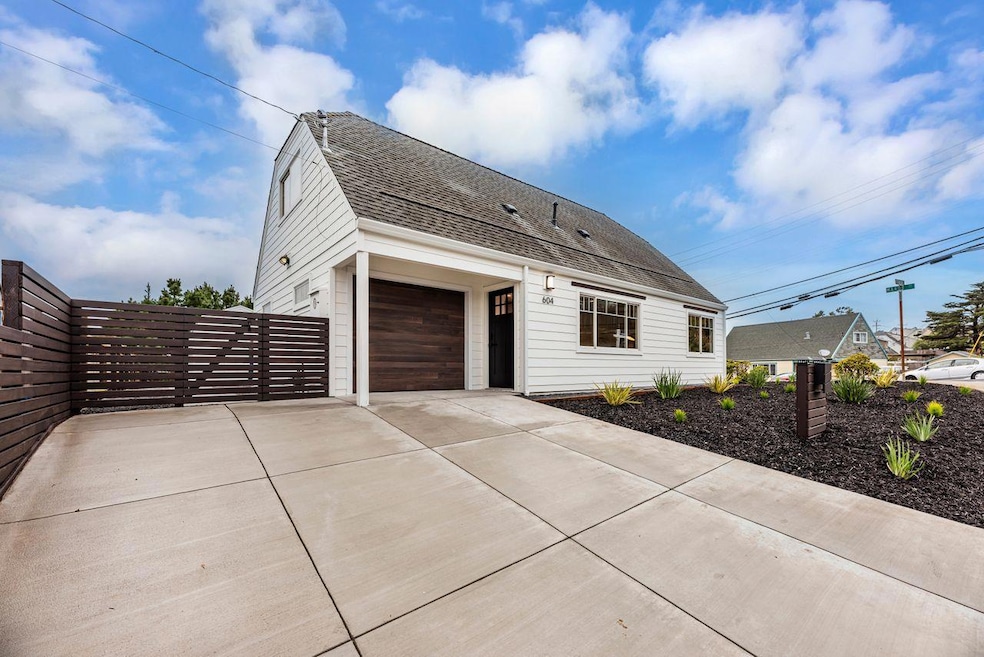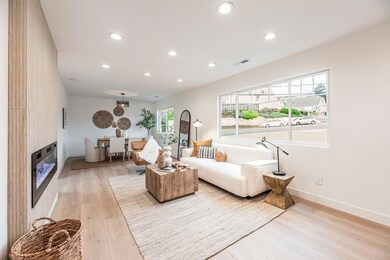
604 Lockhaven Dr Pacifica, CA 94044
Fairmont NeighborhoodHighlights
- Ocean View
- Cape Cod Architecture
- Quartz Countertops
- Westmoor High School Rated A-
- Main Floor Bedroom
- <<tubWithShowerToken>>
About This Home
As of January 2025This breathtaking Cape Cod style home is a stunning sanctuary that offers magnificent ocean views and elegant modern finishes. Spacious and thoughtfully designed, this residence features 3 bedrooms and 2 beautifully appointed bathrooms, all set on a generous 8,268 square foot lot an ideal canvas for potential ADU construction or a possible lot split. Recently renovated with no detail overlooked. Gourmet Kitchen: The heart of the home, the expansive kitchen, is a chef's dream, showcasing quartz countertops, brand-new appliances, a stylish designer backsplash, and modern finishes. Connecting seamlessly to the spacious living room, its perfect for both daily living and entertaining. Step outside to your professionally landscaped backyard, a true haven for outdoor living. The cozy seating area is perfect for grilling and unwinding as you take in the ocean views and breathtaking sunsets. Enjoy the best of both worlds with this home's convenient access to freeways and shopping, while being within walking distance to the ocean. This property offers tranquility without sacrificing accessibility. Dont miss out on the opportunity to make this your forever home!
Last Agent to Sell the Property
Coldwell Banker Realty License #01332683 Listed on: 12/13/2024

Home Details
Home Type
- Single Family
Est. Annual Taxes
- $7,021
Year Built
- Built in 1954
Lot Details
- 8,268 Sq Ft Lot
- Gentle Sloping Lot
- Mostly Level
- May Be Possible The Lot Can Be Split Into 2+ Parcels
- Zoning described as R10006
Parking
- 1 Car Garage
Property Views
- Ocean
- Mountain
- Hills
Home Design
- Cape Cod Architecture
- Slab Foundation
- Shingle Roof
- Composition Roof
Interior Spaces
- 1,220 Sq Ft Home
- 2-Story Property
- Living Room with Fireplace
- Combination Dining and Living Room
- Laundry in Garage
Kitchen
- Gas Oven
- <<selfCleaningOvenToken>>
- Gas Cooktop
- Range Hood
- Ice Maker
- Dishwasher
- Quartz Countertops
- Trash Compactor
- Disposal
Flooring
- Tile
- Vinyl
Bedrooms and Bathrooms
- 3 Bedrooms
- Main Floor Bedroom
- Remodeled Bathroom
- Bathroom on Main Level
- 2 Full Bathrooms
- <<tubWithShowerToken>>
Utilities
- Forced Air Heating System
Listing and Financial Details
- Assessor Parcel Number 009-304-010
Ownership History
Purchase Details
Home Financials for this Owner
Home Financials are based on the most recent Mortgage that was taken out on this home.Purchase Details
Home Financials for this Owner
Home Financials are based on the most recent Mortgage that was taken out on this home.Purchase Details
Home Financials for this Owner
Home Financials are based on the most recent Mortgage that was taken out on this home.Purchase Details
Home Financials for this Owner
Home Financials are based on the most recent Mortgage that was taken out on this home.Purchase Details
Home Financials for this Owner
Home Financials are based on the most recent Mortgage that was taken out on this home.Purchase Details
Home Financials for this Owner
Home Financials are based on the most recent Mortgage that was taken out on this home.Purchase Details
Similar Homes in the area
Home Values in the Area
Average Home Value in this Area
Purchase History
| Date | Type | Sale Price | Title Company |
|---|---|---|---|
| Grant Deed | $1,430,000 | Lawyers Title Company | |
| Grant Deed | $1,000,000 | Lawyers Title Company | |
| Grant Deed | $410,000 | Old Republic Title Co | |
| Trustee Deed | $445,500 | Accommodation | |
| Interfamily Deed Transfer | -- | Financial Title Company | |
| Grant Deed | $640,000 | Financial Title Company | |
| Interfamily Deed Transfer | -- | -- |
Mortgage History
| Date | Status | Loan Amount | Loan Type |
|---|---|---|---|
| Open | $834,000 | New Conventional | |
| Previous Owner | $1,050,100 | Construction | |
| Previous Owner | $350,000 | New Conventional | |
| Previous Owner | $100,000 | Unknown | |
| Previous Owner | $388,998 | FHA | |
| Previous Owner | $408,711 | FHA | |
| Previous Owner | $402,671 | FHA | |
| Previous Owner | $128,000 | Credit Line Revolving | |
| Previous Owner | $512,000 | Balloon | |
| Previous Owner | $235,000 | Stand Alone First | |
| Previous Owner | $155,000 | Stand Alone First | |
| Previous Owner | $125,000 | Stand Alone First | |
| Previous Owner | $60,000 | Stand Alone First |
Property History
| Date | Event | Price | Change | Sq Ft Price |
|---|---|---|---|---|
| 01/23/2025 01/23/25 | Sold | $1,430,000 | +30.1% | $1,172 / Sq Ft |
| 12/24/2024 12/24/24 | Pending | -- | -- | -- |
| 12/13/2024 12/13/24 | For Sale | $1,098,888 | +9.9% | $901 / Sq Ft |
| 09/26/2024 09/26/24 | Sold | $1,000,000 | 0.0% | $820 / Sq Ft |
| 06/28/2024 06/28/24 | Off Market | $1,000,000 | -- | -- |
| 06/17/2024 06/17/24 | For Sale | $1,100,000 | -- | $902 / Sq Ft |
| 06/17/2024 06/17/24 | Pending | -- | -- | -- |
Tax History Compared to Growth
Tax History
| Year | Tax Paid | Tax Assessment Tax Assessment Total Assessment is a certain percentage of the fair market value that is determined by local assessors to be the total taxable value of land and additions on the property. | Land | Improvement |
|---|---|---|---|---|
| 2025 | $7,021 | $1,458,600 | $1,020,000 | $438,600 |
| 2023 | $7,021 | $507,470 | $253,735 | $253,735 |
| 2022 | $6,645 | $497,520 | $248,760 | $248,760 |
| 2021 | $6,569 | $487,766 | $243,883 | $243,883 |
| 2020 | $6,647 | $482,766 | $241,383 | $241,383 |
| 2019 | $6,487 | $473,300 | $236,650 | $236,650 |
| 2018 | $6,194 | $464,020 | $232,010 | $232,010 |
| 2017 | $5,991 | $454,922 | $227,461 | $227,461 |
| 2016 | $5,838 | $446,002 | $223,001 | $223,001 |
| 2015 | $5,606 | $439,304 | $219,652 | $219,652 |
| 2014 | $5,505 | $430,700 | $215,350 | $215,350 |
Agents Affiliated with this Home
-
Soofie Azizi

Seller's Agent in 2025
Soofie Azizi
Coldwell Banker Realty
(650) 785-3096
10 in this area
39 Total Sales
-
Naveed Noori
N
Seller Co-Listing Agent in 2025
Naveed Noori
Coldwell Banker Realty
(650) 278-1266
3 in this area
8 Total Sales
-
Nan Li

Buyer's Agent in 2025
Nan Li
Coldwell Banker Realty
(415) 216-6280
2 in this area
37 Total Sales
-
Mary MacPherson

Seller's Agent in 2024
Mary MacPherson
Vantage Realty
(415) 846-4685
1 in this area
162 Total Sales
Map
Source: MLSListings
MLS Number: ML81988162
APN: 009-304-010
- 640 Heather Ct
- 532 Heathcliff Dr
- 720 Lockhaven Dr
- 3836 Carter Dr
- 212 Kavanaugh Way
- 487 Manor Dr
- 3855 Carter Dr Unit 101
- 3885 Carter Dr Unit 307
- 472 Lewis Ln
- 2751 Duhallow Way
- 0 Manor Dr Unit 424028789
- 3550 Carter Dr Unit 65
- 331 Manor Dr
- 7222 Shannon Park Ct
- 264 Arroyo Dr
- 3918 Crofton Way
- 278 Beachview Ave Unit 24
- 274 Beachview Ave Unit 16
- 31 Canterbury Ave
- 2504 Ardee Ln





