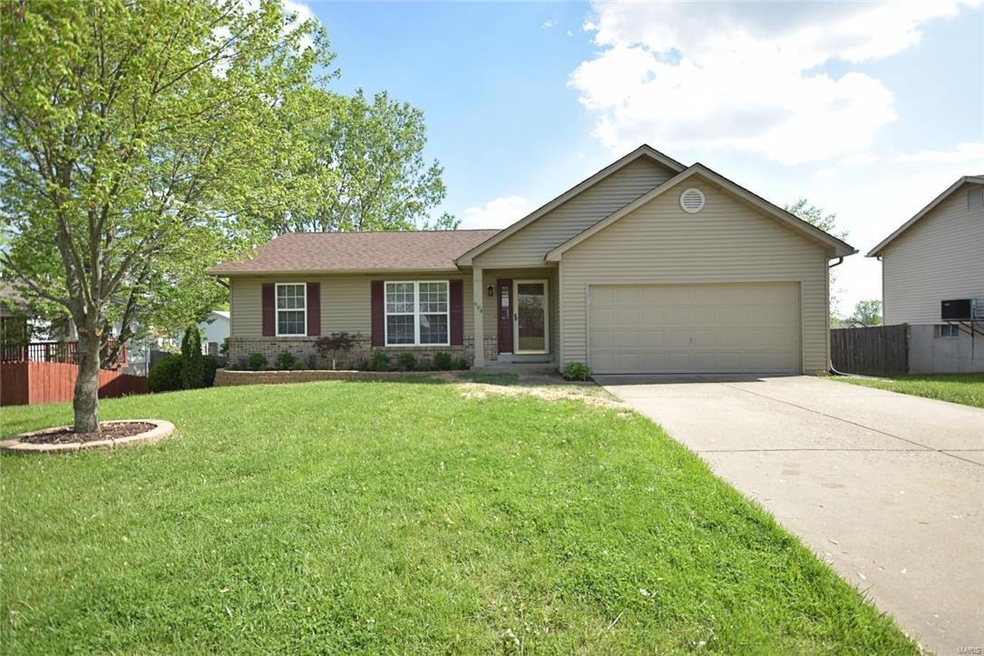
604 Longhorn Dr O Fallon, MO 63368
Highlights
- Primary Bedroom Suite
- Deck
- Vaulted Ceiling
- Dardenne Elementary School Rated A-
- Center Hall Plan
- Traditional Architecture
About This Home
As of August 2021Outstanding Inside and Out! Professional landscaping coupled with the attractive brick/vinyl elevation and inviting color scheme this home offers loads of curb appeal! Inside the vaulted living room features; a plant shelf, overhead ceiling fan, along with newer carpet and paint (2016) that continues throughout all 3 bedrooms. The kitchen is fantastic with new in 2016 SS appliances, raised panel cabinets with brushed nickel hardware and crown molding, ceramic tile flooring, granite counter tops with a custom decorative edge, contemporary lighting and faucet with an extra deep sink. The walk out LL adds tons of living space to this home including; rec room, 3rd bathroom, and 2 additional rooms that could easily be used as a sleeping area or home office. The backyard features a privacy fence, huge 16x12 deck, and new (2016) patio. Additional highlights of this home include; newer basement windows and patio door, dry walled garage, and overhead lighting in all 3 bedrooms. Call today!
Last Agent to Sell the Property
Platinum Realty of St. Louis License #2003009325 Listed on: 05/02/2016

Home Details
Home Type
- Single Family
Est. Annual Taxes
- $3,048
Year Built
- 1992
Lot Details
- 7,405 Sq Ft Lot
- Fenced
HOA Fees
- $4 Monthly HOA Fees
Parking
- 2 Car Attached Garage
Home Design
- Traditional Architecture
Interior Spaces
- 1,558 Sq Ft Home
- Vaulted Ceiling
- Sliding Doors
- Center Hall Plan
- Partially Carpeted
Kitchen
- Eat-In Kitchen
- Built-In or Custom Kitchen Cabinets
Bedrooms and Bathrooms
- 3 Main Level Bedrooms
- Primary Bedroom Suite
- Primary Bathroom is a Full Bathroom
Partially Finished Basement
- Walk-Out Basement
- Basement Fills Entire Space Under The House
- Bedroom in Basement
- Finished Basement Bathroom
Home Security
- Storm Windows
- Storm Doors
Outdoor Features
- Deck
- Patio
Utilities
- Heating System Uses Gas
- Gas Water Heater
Community Details
Recreation
- Recreational Area
Ownership History
Purchase Details
Home Financials for this Owner
Home Financials are based on the most recent Mortgage that was taken out on this home.Purchase Details
Home Financials for this Owner
Home Financials are based on the most recent Mortgage that was taken out on this home.Purchase Details
Purchase Details
Home Financials for this Owner
Home Financials are based on the most recent Mortgage that was taken out on this home.Similar Homes in the area
Home Values in the Area
Average Home Value in this Area
Purchase History
| Date | Type | Sale Price | Title Company |
|---|---|---|---|
| Warranty Deed | -- | Investors Title Company | |
| Warranty Deed | $171,900 | None Available | |
| Trustee Deed | $104,250 | None Available | |
| Warranty Deed | $124,500 | -- |
Mortgage History
| Date | Status | Loan Amount | Loan Type |
|---|---|---|---|
| Open | $232,750 | New Conventional | |
| Closed | $232,750 | New Conventional | |
| Previous Owner | $166,743 | New Conventional | |
| Previous Owner | $163,000 | Fannie Mae Freddie Mac | |
| Previous Owner | $120,765 | No Value Available |
Property History
| Date | Event | Price | Change | Sq Ft Price |
|---|---|---|---|---|
| 08/11/2021 08/11/21 | Sold | -- | -- | -- |
| 07/12/2021 07/12/21 | Pending | -- | -- | -- |
| 07/08/2021 07/08/21 | For Sale | $219,900 | +29.4% | $208 / Sq Ft |
| 06/22/2016 06/22/16 | Sold | -- | -- | -- |
| 05/04/2016 05/04/16 | Pending | -- | -- | -- |
| 05/02/2016 05/02/16 | For Sale | $169,900 | -- | $109 / Sq Ft |
Tax History Compared to Growth
Tax History
| Year | Tax Paid | Tax Assessment Tax Assessment Total Assessment is a certain percentage of the fair market value that is determined by local assessors to be the total taxable value of land and additions on the property. | Land | Improvement |
|---|---|---|---|---|
| 2023 | $3,048 | $45,911 | $0 | $0 |
| 2022 | $2,412 | $33,696 | $0 | $0 |
| 2021 | $2,413 | $33,696 | $0 | $0 |
| 2020 | $2,309 | $31,268 | $0 | $0 |
| 2019 | $2,314 | $31,268 | $0 | $0 |
| 2018 | $2,124 | $27,387 | $0 | $0 |
| 2017 | $2,090 | $27,387 | $0 | $0 |
| 2016 | $1,812 | $23,630 | $0 | $0 |
| 2015 | $1,684 | $23,630 | $0 | $0 |
| 2014 | $1,688 | $23,295 | $0 | $0 |
Agents Affiliated with this Home
-
Peter Klopstein
P
Seller's Agent in 2021
Peter Klopstein
Compass Realty Group
(314) 323-5452
5 in this area
108 Total Sales
-
Kelli Cradick

Buyer's Agent in 2021
Kelli Cradick
EXP Realty, LLC
(314) 341-0930
24 in this area
137 Total Sales
-
Keith Kohlenhoefer
K
Seller's Agent in 2016
Keith Kohlenhoefer
Platinum Realty of St. Louis
(314) 210-1231
4 in this area
23 Total Sales
Map
Source: MARIS MLS
MLS Number: MIS16025753
APN: 2-0123-6852-00-0331.0000000
- 2535 Stillwater Dr
- 2414 Breezy Point Ln
- 2 the Durango at the Grove
- 2416 Merribrook Ln
- 2439 Beaujolais Dr
- 5 Poor Richard Ct
- 221 Mondair Dr
- 10 Forest Pine Ct
- 340 William Clark Dr
- 5 Royallbridge Ct
- 7 Babble Creek Ct
- 1733 Forest Trace Dr
- 104 Wild Winds Dr
- 2006 Winter Hill Dr
- 22 Suljak Ct
- 219 Royalltrail Ln
- 927 Annabrook Park Dr
- 221 Meriwether Lewis Dr
- 20 Lautrec Ct
- 1703 Monet Dr
