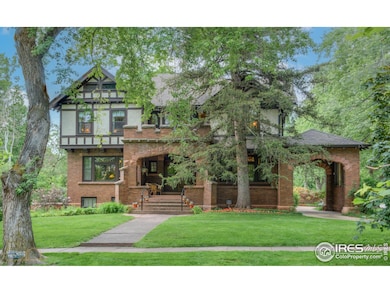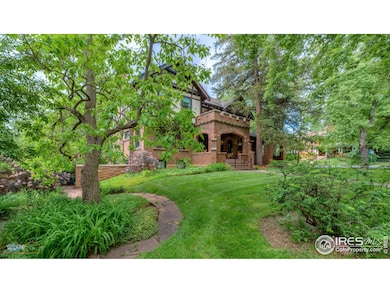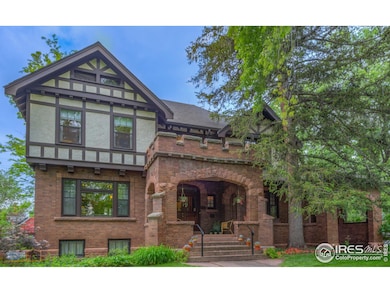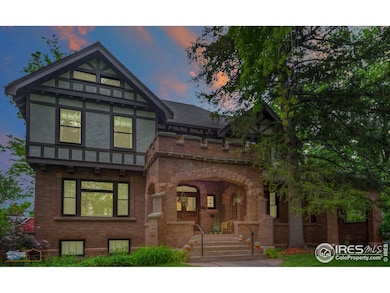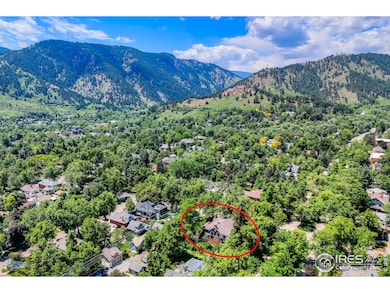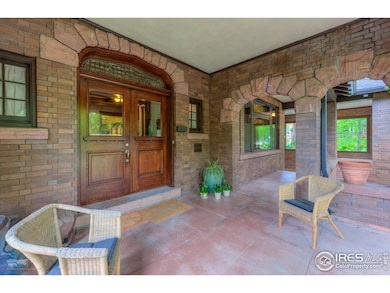604 Mapleton Ave Boulder, CO 80304
Mapleton Hill NeighborhoodEstimated payment $37,912/month
Highlights
- 0.32 Acre Lot
- Multiple Fireplaces
- Tudor Architecture
- Whittier Elementary School Rated A-
- Wood Flooring
- 4-minute walk to Campbell Robertson Park
About This Home
One of the most Iconic Homes on Mapleton Hill, the Eastman Reid Collins Home is an historic treasure on a rare 13,802 square foot corner lot. The stunning Tudor Revival style residence has been meticulously maintained by the same owners for 50 years. Now, this classic style home is ready for its next chapter. The appeal of the property is dramatic from the street, highlighted by the timeless brick, stone and stucco exterior details. A spacious covered front entry and porch welcome you to the home and connect to the porte cochere, perfect for arriving guests. Enter into the foyer and you'll immediately feel the warmth and charm of the perfectly designed and preserved woodworking. Both the spacious living and dining rooms have beautiful beamed ceilings, beveled glass, classic original lighting and built-in cabinetry. The living room opens to a delightful sunroom overlooking the back patio and yard. The dining room, with vintage tapestries and sideboard/serving area flows into the kitchen which has been remodeled with custom cherry cabinetry. A breakfast room is next to the kitchen. Upstairs, the central hallway accesses the 5 bedrooms and an upper level sunroom. The layout of the generous size bedrooms allows flexibility for new owner to use as they wish. The primary bedroom opens through french doors to a library/study with built in bookcases and many windows. The hallway connects to a back deck which can easily be enhanced to enjoy the views of the Flatirons. The large attic could be finished if additional space is needed. The lower level of the home is filled with light and includes a cozy family room with fireplace, 587 bottle capacity wine cellar, 3/4 bath and laundry. Outside, the expansive yard and gardens wrap around the home, encircled by a sandstone and brick wall making the entire area secluded and peaceful. In the spring, the many flowering plants and fruit trees come alive and make the yard and private patio a special place to enjoy this unique setting.
Home Details
Home Type
- Single Family
Est. Annual Taxes
- $24,061
Year Built
- Built in 1913
Lot Details
- 0.32 Acre Lot
- Fenced
- Corner Lot
- Level Lot
- Sprinkler System
- Landscaped with Trees
Parking
- 1 Car Attached Garage
Home Design
- Tudor Architecture
- Brick Veneer
- Wood Frame Construction
- Composition Roof
- Stucco
Interior Spaces
- 6,173 Sq Ft Home
- 2-Story Property
- Crown Molding
- Beamed Ceilings
- Multiple Fireplaces
- Fireplace Features Masonry
- Window Treatments
- Wood Frame Window
- French Doors
- Family Room
- Living Room with Fireplace
- Dining Room
- Home Office
- Recreation Room with Fireplace
- Sun or Florida Room
- Basement Fills Entire Space Under The House
- Storm Windows
- Gas Oven or Range
Flooring
- Wood
- Vinyl
Bedrooms and Bathrooms
- 5 Bedrooms
Laundry
- Laundry on lower level
- Dryer
- Washer
Outdoor Features
- Balcony
- Patio
Schools
- Whittier Elementary School
- Casey Middle School
- Boulder High School
Utilities
- Radiator
Community Details
- No Home Owners Association
- Mapleton Subdivision
Listing and Financial Details
- Assessor Parcel Number R0009032
Map
Home Values in the Area
Average Home Value in this Area
Tax History
| Year | Tax Paid | Tax Assessment Tax Assessment Total Assessment is a certain percentage of the fair market value that is determined by local assessors to be the total taxable value of land and additions on the property. | Land | Improvement |
|---|---|---|---|---|
| 2025 | $24,060 | $258,476 | $144,413 | $114,063 |
| 2024 | $24,060 | $258,476 | $144,413 | $114,063 |
| 2023 | $23,642 | $280,469 | $148,037 | $136,117 |
| 2022 | $23,403 | $258,964 | $111,714 | $147,250 |
| 2021 | $22,316 | $266,416 | $114,929 | $151,487 |
| 2020 | $18,183 | $216,045 | $106,464 | $109,581 |
| 2019 | $17,905 | $216,045 | $106,464 | $109,581 |
| 2018 | $16,901 | $202,133 | $96,336 | $105,797 |
| 2017 | $16,372 | $223,469 | $106,505 | $116,964 |
| 2016 | $14,330 | $173,497 | $84,456 | $89,041 |
| 2015 | $13,569 | $144,076 | $45,770 | $98,306 |
| 2014 | $11,445 | $144,076 | $45,770 | $98,306 |
Property History
| Date | Event | Price | List to Sale | Price per Sq Ft |
|---|---|---|---|---|
| 10/08/2025 10/08/25 | Price Changed | $6,970,000 | -11.8% | $1,129 / Sq Ft |
| 06/12/2025 06/12/25 | For Sale | $7,900,000 | -- | $1,280 / Sq Ft |
Purchase History
| Date | Type | Sale Price | Title Company |
|---|---|---|---|
| Warranty Deed | $120,000 | -- |
Source: IRES MLS
MLS Number: IRE1036568
APN: 1461254-09-004
- 643 Mapleton Ave
- 545 Mapleton Ave
- 613 Pine St
- 745 Highland Ave
- 2409 5th St
- 625 Concord Ave
- 534 Dewey Ave
- 733 Pearl St Unit 4
- 545 Pearl St
- 653 Dewey Ave
- 620 Pearl St Unit C
- 1009 Portland Place
- 934 Spruce St
- 2586 3rd St
- 1111 Maxwell Ave Unit 109
- 1111 Maxwell Ave Unit 105
- 405 Valley View Dr
- 2033 11th St Unit 3, 1
- 780 Walnut St Unit A
- 515 Alpine Ave
- 557 Pearl St
- 911-933 Portland Place
- 2531 9th St Unit B
- 812 North St
- 840 North St Unit C
- 840 North St Unit A
- 840 North St Unit B
- 1111 Maxwell Ave Unit Condo
- 1111 Maxwell Ave Unit 123
- 2503 Broadway St Unit ID1385608P
- 1725 7th St Unit 1
- 701 Arapahoe Ave
- 350 Arapahoe Ave Unit 10
- 604 Marine St Unit 2
- 616 Marine St Unit 5
- 616 Marine St Unit 1
- 616 Marine St Unit 4
- 949 Marine St
- 1504 Pine St
- 1567 9th St
Ask me questions while you tour the home.

