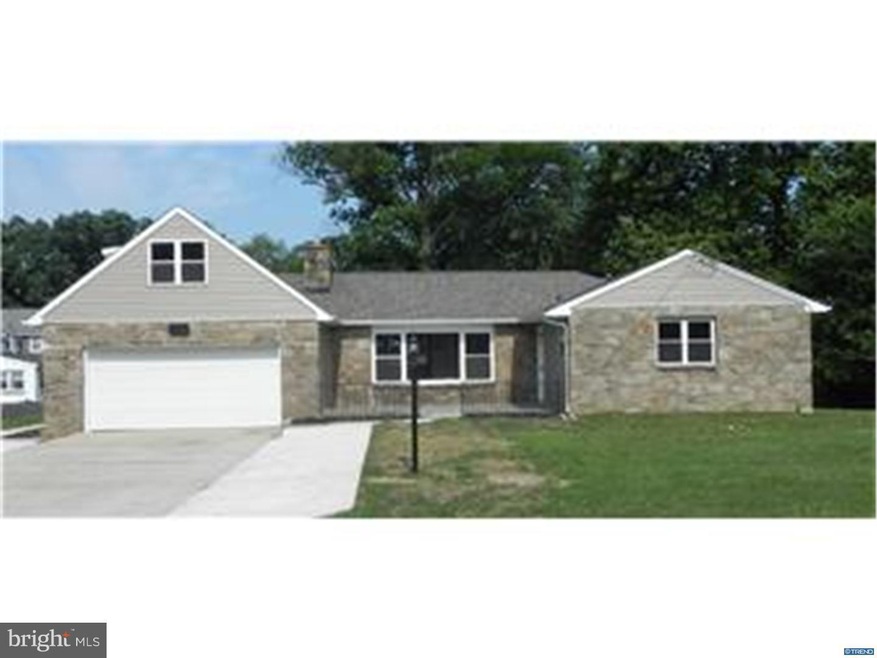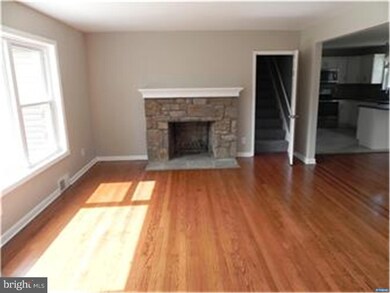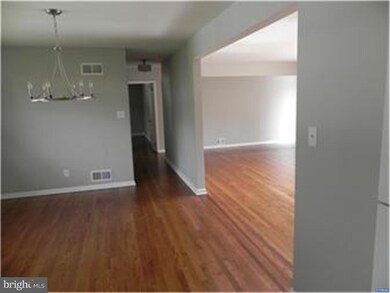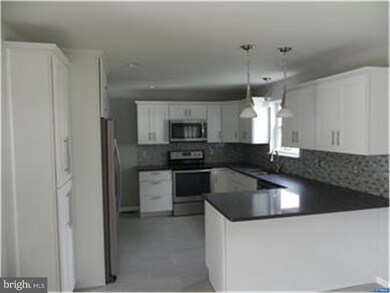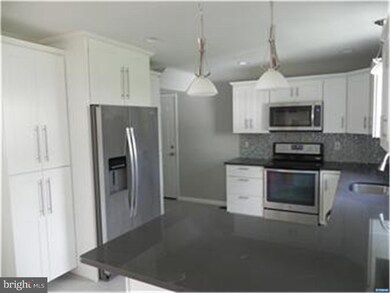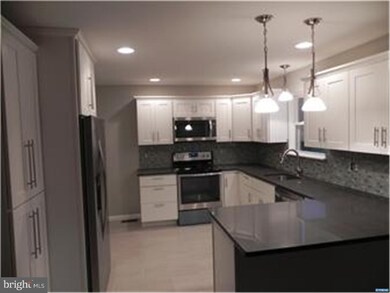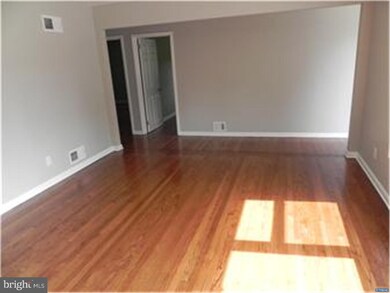
604 Marsh Rd Wilmington, DE 19809
Highlights
- Rambler Architecture
- Wood Flooring
- 2 Car Attached Garage
- Pierre S. Dupont Middle School Rated A-
- No HOA
- Patio
About This Home
As of August 2023Stone and brick ranch totally redone from top to bottom. Includes new roof, new gutters, new windows, new HVAC, updated electric and plumbing, new French drain in basement, huge basement with outside entry, 2nd level finished with 4th bedroom, closet/dressing area & full bath, refinished hardwoods on 1st floor, new carpets upstairs, open kitchen with white cabinets and quartz counters, stainless appliances with tile backslash and tile floor,open type concept with kitchen opened to dining room, entry opened to living room, side enclosed porch with ceramic tile floor. Immediate possession. Broker/Owner.
Home Details
Home Type
- Single Family
Est. Annual Taxes
- $2,502
Year Built
- Built in 1960 | Remodeled in 2015
Lot Details
- 9,148 Sq Ft Lot
- Lot Dimensions are 83x110
- Property is in good condition
Parking
- 2 Car Attached Garage
- Driveway
Home Design
- Rambler Architecture
- Brick Exterior Construction
- Brick Foundation
- Pitched Roof
- Stone Siding
Interior Spaces
- Property has 1 Level
- Stone Fireplace
- Living Room
- Dining Room
- Laundry Room
Flooring
- Wood
- Wall to Wall Carpet
- Tile or Brick
Bedrooms and Bathrooms
- 4 Bedrooms
- En-Suite Primary Bedroom
- 3 Full Bathrooms
Unfinished Basement
- Basement Fills Entire Space Under The House
- Laundry in Basement
Outdoor Features
- Patio
Utilities
- Forced Air Heating and Cooling System
- Back Up Electric Heat Pump System
- Electric Water Heater
Community Details
- No Home Owners Association
- North Hills Subdivision
Listing and Financial Details
- Assessor Parcel Number 0612200041
Ownership History
Purchase Details
Home Financials for this Owner
Home Financials are based on the most recent Mortgage that was taken out on this home.Purchase Details
Home Financials for this Owner
Home Financials are based on the most recent Mortgage that was taken out on this home.Purchase Details
Map
Similar Homes in Wilmington, DE
Home Values in the Area
Average Home Value in this Area
Purchase History
| Date | Type | Sale Price | Title Company |
|---|---|---|---|
| Deed | -- | None Listed On Document | |
| Deed | $270,000 | Old Republic Natl Title Ins | |
| Deed | $43,200 | None Available | |
| Deed | $81,800 | None Available |
Mortgage History
| Date | Status | Loan Amount | Loan Type |
|---|---|---|---|
| Open | $399,000 | Construction | |
| Previous Owner | $243,341 | New Conventional | |
| Previous Owner | $245,500 | New Conventional | |
| Previous Owner | $247,600 | New Conventional |
Property History
| Date | Event | Price | Change | Sq Ft Price |
|---|---|---|---|---|
| 08/31/2023 08/31/23 | Sold | $420,000 | +9.1% | $175 / Sq Ft |
| 07/08/2023 07/08/23 | Pending | -- | -- | -- |
| 07/06/2023 07/06/23 | For Sale | $385,000 | +42.6% | $160 / Sq Ft |
| 09/30/2015 09/30/15 | Sold | $270,000 | -3.5% | $244 / Sq Ft |
| 08/10/2015 08/10/15 | Pending | -- | -- | -- |
| 07/30/2015 07/30/15 | Price Changed | $279,900 | -1.8% | $253 / Sq Ft |
| 07/27/2015 07/27/15 | Price Changed | $284,900 | -1.7% | $258 / Sq Ft |
| 07/16/2015 07/16/15 | Price Changed | $289,900 | -3.2% | $262 / Sq Ft |
| 07/06/2015 07/06/15 | For Sale | $299,500 | -- | $271 / Sq Ft |
Tax History
| Year | Tax Paid | Tax Assessment Tax Assessment Total Assessment is a certain percentage of the fair market value that is determined by local assessors to be the total taxable value of land and additions on the property. | Land | Improvement |
|---|---|---|---|---|
| 2024 | $3,113 | $81,800 | $17,600 | $64,200 |
| 2023 | $2,845 | $81,800 | $17,600 | $64,200 |
| 2022 | $2,894 | $81,800 | $17,600 | $64,200 |
| 2021 | $2,893 | $81,800 | $17,600 | $64,200 |
| 2020 | $2,894 | $81,800 | $17,600 | $64,200 |
| 2019 | $3,211 | $81,800 | $17,600 | $64,200 |
| 2018 | $2,766 | $81,800 | $17,600 | $64,200 |
| 2017 | $2,723 | $81,800 | $17,600 | $64,200 |
| 2016 | $2,721 | $81,800 | $17,600 | $64,200 |
| 2015 | $2,504 | $81,800 | $17,600 | $64,200 |
| 2014 | -- | $81,800 | $17,600 | $64,200 |
Source: Bright MLS
MLS Number: 1002650106
APN: 06-122.00-041
- 507 Wyndham Rd
- 3 Corinne Ct
- 23 Gristmill Ct
- 7 Rodman Rd
- 405 N Lynn Dr
- 409 S Lynn Dr
- 1105 Talley Rd
- 306 Springhill Ave
- 0 Bell Hill Rd
- 4660 Malden Dr
- 308 Chestnut Ave
- 201 1/2 Philadelphia Pike Unit 108
- 201 1/2 Philadelphia Pike Unit 212
- 414 Brentwood Dr
- 4662 Dartmoor Dr
- 708 Haines Ave
- 3203 Heather Ct
- 913 Elizabeth Ave
- 512 Eskridge Dr
- 1016 Euclid Ave
