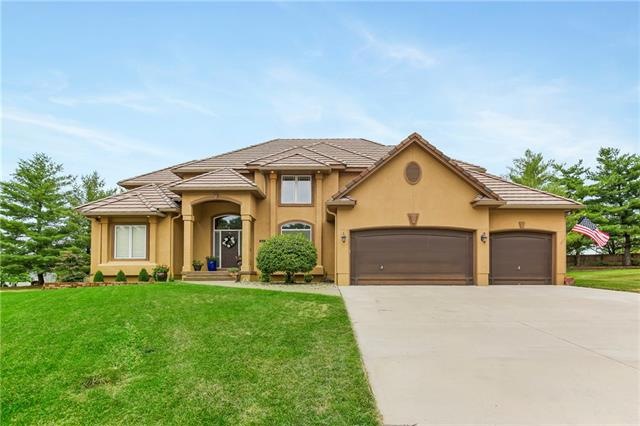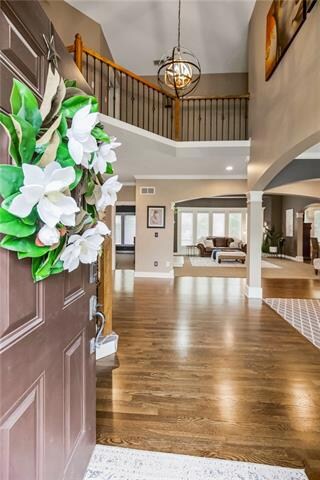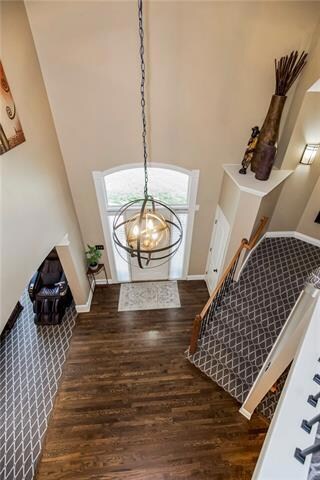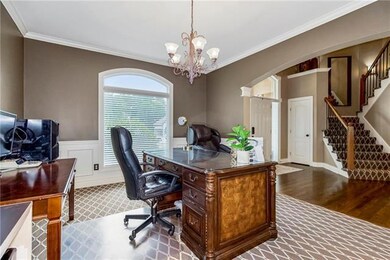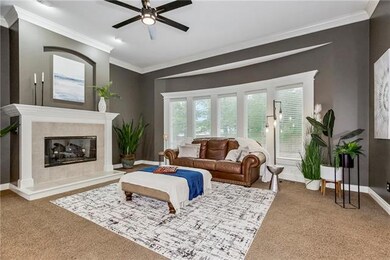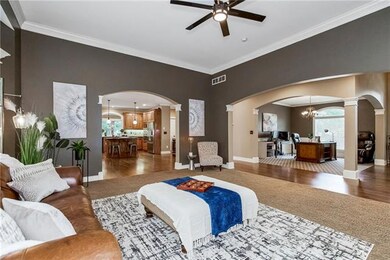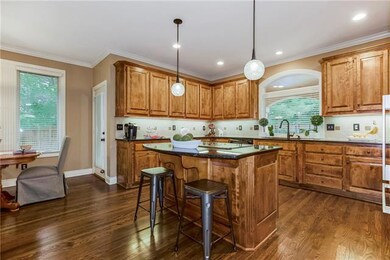
604 NE Dick Howser Ct Lees Summit, MO 64064
Chapel Ridge NeighborhoodEstimated Value: $566,000 - $670,000
Highlights
- Golf Course Community
- Lake Privileges
- Vaulted Ceiling
- Chapel Lakes Elementary School Rated A
- Clubhouse
- 3-minute walk to East Lake Village Pool
About This Home
As of September 2022Beautiful, updated home $20k below appraisal priced to sell! Low maintenance 4-sided stucco and tile roof home in a quiet cul-de-sac location has so much to offer! Step inside to NEW refinished neutral hardwood floors and high ceilings. Entertainer's floor plan presents an open formal dining room and great room with fireplace enjoys an evergreen-treed view without neighbors to the back. Large kitchen has neutral stained cabinetry, luxurious high-end Bosch and Fisher & Paykel appliances, NEW dishwasher, NEW beverage bar with wine cooler and ice maker! Granite and quartz counters throughout entire home. Spacious laundry room with sink includes pantry cabinet and access to the covered porch. Master suite boasts a vaulted ceiling and sliding barn doors leading to the beautifully updated bath with mirrored dressing area and large walk-in closet. Staircase and upper-level hall with stylish carpet leads to 3 spacious bedrooms. Bed 2 enjoys a private newer bathroom, while Beds 3 and 4 share a renovated Jack and Jill bathroom with separate vanities. All bedrooms have large walk-in closets. The attic and unfinished daylight basement offer ample storage or future living spaces. 3 car garage, front sprinkler system, outdoor COVERED porch + patio on level treed yard, concrete landscape edging, NEW privacy fence, and great Lakewood amenities (lake, swimming, tennis and more) round out this well-maintained home in a conveniently located community!
Home Details
Home Type
- Single Family
Est. Annual Taxes
- $7,189
Year Built
- Built in 2001
Lot Details
- 0.32 Acre Lot
- Cul-De-Sac
- Wood Fence
- Paved or Partially Paved Lot
- Level Lot
- Sprinkler System
- Many Trees
HOA Fees
- $159 Monthly HOA Fees
Parking
- 3 Car Attached Garage
- Front Facing Garage
- Garage Door Opener
Home Design
- Traditional Architecture
- Composition Roof
Interior Spaces
- 3,342 Sq Ft Home
- Wet Bar: Carpet, Ceiling Fan(s), Shades/Blinds, Walk-In Closet(s), Ceramic Tiles, Double Vanity, Granite Counters, Shower Only, Cathedral/Vaulted Ceiling, Separate Shower And Tub, Whirlpool Tub, Wood Floor, Pantry, Built-in Features, Kitchen Island, Fireplace
- Built-In Features: Carpet, Ceiling Fan(s), Shades/Blinds, Walk-In Closet(s), Ceramic Tiles, Double Vanity, Granite Counters, Shower Only, Cathedral/Vaulted Ceiling, Separate Shower And Tub, Whirlpool Tub, Wood Floor, Pantry, Built-in Features, Kitchen Island, Fireplace
- Vaulted Ceiling
- Ceiling Fan: Carpet, Ceiling Fan(s), Shades/Blinds, Walk-In Closet(s), Ceramic Tiles, Double Vanity, Granite Counters, Shower Only, Cathedral/Vaulted Ceiling, Separate Shower And Tub, Whirlpool Tub, Wood Floor, Pantry, Built-in Features, Kitchen Island, Fireplace
- Skylights
- Gas Fireplace
- Thermal Windows
- Shades
- Plantation Shutters
- Drapes & Rods
- Great Room with Fireplace
- Formal Dining Room
- Sink Near Laundry
Kitchen
- Breakfast Area or Nook
- Built-In Range
- Down Draft Cooktop
- Dishwasher
- Stainless Steel Appliances
- Kitchen Island
- Granite Countertops
- Laminate Countertops
- Wood Stained Kitchen Cabinets
- Disposal
Flooring
- Wood
- Wall to Wall Carpet
- Linoleum
- Laminate
- Stone
- Ceramic Tile
- Luxury Vinyl Plank Tile
- Luxury Vinyl Tile
Bedrooms and Bathrooms
- 4 Bedrooms
- Primary Bedroom on Main
- Cedar Closet: Carpet, Ceiling Fan(s), Shades/Blinds, Walk-In Closet(s), Ceramic Tiles, Double Vanity, Granite Counters, Shower Only, Cathedral/Vaulted Ceiling, Separate Shower And Tub, Whirlpool Tub, Wood Floor, Pantry, Built-in Features, Kitchen Island, Fireplace
- Walk-In Closet: Carpet, Ceiling Fan(s), Shades/Blinds, Walk-In Closet(s), Ceramic Tiles, Double Vanity, Granite Counters, Shower Only, Cathedral/Vaulted Ceiling, Separate Shower And Tub, Whirlpool Tub, Wood Floor, Pantry, Built-in Features, Kitchen Island, Fireplace
- Double Vanity
- Whirlpool Bathtub
- Bathtub with Shower
Unfinished Basement
- Sump Pump
- Natural lighting in basement
Home Security
- Smart Thermostat
- Fire and Smoke Detector
Outdoor Features
- Lake Privileges
- Enclosed patio or porch
- Playground
Schools
- Chapel Lakes Elementary School
- Blue Springs South High School
Utilities
- Forced Air Heating and Cooling System
- Heating System Uses Natural Gas
Listing and Financial Details
- Exclusions: see sellers disclosure
- Assessor Parcel Number 43-530-18-03-00-0-00-000
Community Details
Overview
- Association fees include partial amenities
- Lake Property Homeowners Assoc. Association
- Lakewood Subdivision
Amenities
- Clubhouse
- Community Center
- Party Room
Recreation
- Golf Course Community
- Tennis Courts
- Community Pool
- Trails
Ownership History
Purchase Details
Home Financials for this Owner
Home Financials are based on the most recent Mortgage that was taken out on this home.Purchase Details
Purchase Details
Home Financials for this Owner
Home Financials are based on the most recent Mortgage that was taken out on this home.Purchase Details
Home Financials for this Owner
Home Financials are based on the most recent Mortgage that was taken out on this home.Purchase Details
Purchase Details
Home Financials for this Owner
Home Financials are based on the most recent Mortgage that was taken out on this home.Purchase Details
Home Financials for this Owner
Home Financials are based on the most recent Mortgage that was taken out on this home.Similar Homes in the area
Home Values in the Area
Average Home Value in this Area
Purchase History
| Date | Buyer | Sale Price | Title Company |
|---|---|---|---|
| Mcgehee Matthew | -- | -- | |
| Michael Joseph Pottinger Revocable Trust | -- | None Available | |
| Phan Thuan B | -- | Continental Title | |
| Everson Tim L | -- | Kansas City Title Inc | |
| Gartin Bradd T | -- | None Available | |
| Gartin Bradd T | -- | Security Land Title Company | |
| Brennen & Sons Inc | -- | Security Land Title Company |
Mortgage History
| Date | Status | Borrower | Loan Amount |
|---|---|---|---|
| Open | Mcgehee Matthew | $70,300 | |
| Open | Mcgehee Matthew | $536,750 | |
| Closed | Mcgehee Matthew | $536,750 | |
| Previous Owner | Revoc Michael Joseph Pottinger | $320,000 | |
| Previous Owner | Phan Thuan B | $100,000 | |
| Previous Owner | Gartin Bradd T | $160,500 | |
| Previous Owner | Gartin Bradd T | $180,000 | |
| Previous Owner | Brennen & Sons Inc | $303,200 |
Property History
| Date | Event | Price | Change | Sq Ft Price |
|---|---|---|---|---|
| 09/26/2022 09/26/22 | Sold | -- | -- | -- |
| 08/18/2022 08/18/22 | Pending | -- | -- | -- |
| 07/12/2022 07/12/22 | For Sale | $499,900 | +28.2% | $150 / Sq Ft |
| 10/26/2016 10/26/16 | Sold | -- | -- | -- |
| 10/12/2016 10/12/16 | Pending | -- | -- | -- |
| 01/19/2016 01/19/16 | For Sale | $389,900 | +11.4% | $120 / Sq Ft |
| 04/13/2015 04/13/15 | Sold | -- | -- | -- |
| 03/02/2015 03/02/15 | Pending | -- | -- | -- |
| 01/22/2015 01/22/15 | For Sale | $350,000 | -- | $108 / Sq Ft |
Tax History Compared to Growth
Tax History
| Year | Tax Paid | Tax Assessment Tax Assessment Total Assessment is a certain percentage of the fair market value that is determined by local assessors to be the total taxable value of land and additions on the property. | Land | Improvement |
|---|---|---|---|---|
| 2024 | $7,345 | $97,660 | $12,599 | $85,061 |
| 2023 | $7,345 | $97,660 | $12,599 | $85,061 |
| 2022 | $7,196 | $84,740 | $11,790 | $72,950 |
| 2021 | $7,190 | $84,740 | $11,790 | $72,950 |
| 2020 | $6,926 | $80,738 | $11,790 | $68,948 |
| 2019 | $6,714 | $80,738 | $11,790 | $68,948 |
| 2018 | $5,863 | $68,400 | $8,393 | $60,007 |
| 2017 | $5,976 | $68,400 | $8,393 | $60,007 |
| 2016 | $5,976 | $69,939 | $7,543 | $62,396 |
| 2014 | $5,633 | $65,534 | $7,049 | $58,485 |
Agents Affiliated with this Home
-
KBT KCN Team
K
Seller's Agent in 2022
KBT KCN Team
ReeceNichols - Lees Summit
(913) 293-6662
22 in this area
2,105 Total Sales
-
Carol Roderick

Seller Co-Listing Agent in 2022
Carol Roderick
ReeceNichols - Lees Summit
(816) 225-4502
1 in this area
36 Total Sales
-
Chris Bartlett
C
Buyer's Agent in 2022
Chris Bartlett
Keller Williams Platinum Prtnr
(816) 525-7000
3 in this area
16 Total Sales
-
Becky Harper

Seller's Agent in 2016
Becky Harper
Keller Williams Realty Partner
(913) 579-1767
133 Total Sales
-
Tradition Home Group
T
Buyer's Agent in 2016
Tradition Home Group
Compass Realty Group
(816) 857-5700
3 in this area
445 Total Sales
-
S
Seller's Agent in 2015
Sandy Chappelow
ReeceNichols - Eastland
Map
Source: Heartland MLS
MLS Number: 2393152
APN: 43-530-18-03-00-0-00-000
- 4121 NE Courtney Dr
- 712 NE Plumbrook Place
- 604 NE Silverleaf Place
- 416 NE Brockton Dr
- 4104 NE Edmonson Cir
- 793 NE Algonquin St Unit A
- 4232 NE Tremont Ct
- 4004 NE Independence Ave
- 826 NE Algonquin St Unit B
- 824 NE Algonquin St Unit A
- 801 NE Lone Hill Dr
- 829 NE Algonquin St
- 529 NE Sienna Place
- 4027 NE Sagamore Dr Unit A
- 4134 NE Hampstead Dr
- 4709 NE Freehold Dr
- 4813 NE Jamestown Dr
- 3717 NE Stanton St
- 212 NE Landings Cir
- 3801 NE Colonial Dr
- 604 NE Dick Howser Ct
- 608 NE Dick Howser Ct
- 600 NE Dick Howser Ct
- 612 NE Dick Howser Ct
- 605 NE Ashmont Place
- 601 NE Dick Howser Ct
- 4101 NE Courtney Dr
- 605 NE Dick Howser Ct
- 601 NE Ashmont Place
- 609 NE Dick Howser Ct
- 4105 NE Courtney Dr
- 701 NE Ashmont Place
- 4100 NE Courtney Dr
- 700 NE Dick Howser Ct
- 705 NE Ashmont Place
- 701 NE Dick Howser Ct
- 600 NE Ashmont Place
- 4104 NE Courtney Dr
- 4109 NE Courtney Dr
- 709 NE Ashmont Place
