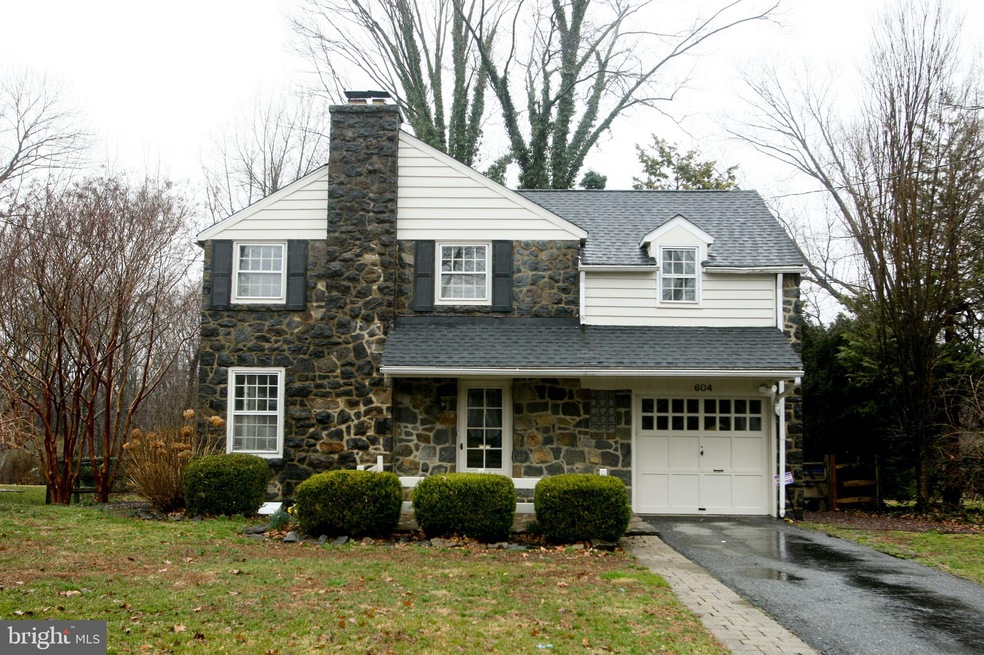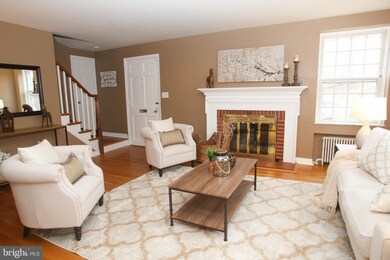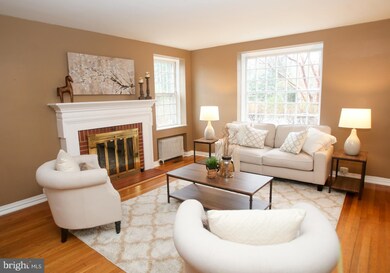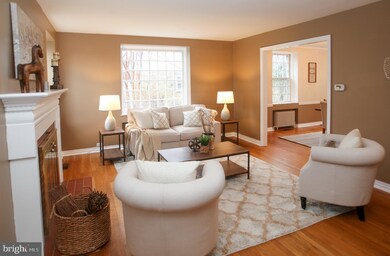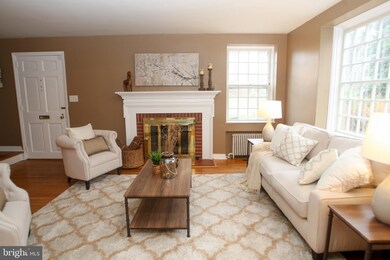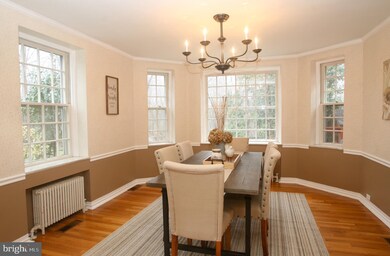
604 Northside Dr Wilmington, DE 19809
Estimated Value: $438,435 - $514,000
Highlights
- Colonial Architecture
- 1 Fireplace
- Living Room
- Pierre S. Dupont Middle School Rated A-
- 1 Car Attached Garage
- Forced Air Heating and Cooling System
About This Home
As of April 2021Tons of Character and Old world Charm in this three Bedroom, Beautiful, Stone colonial in the charming community of North Hills. This property backs to 600 acres of parkland. Some features of this Stone House are Hardwood floors throughout, Living Room fireplace, deep window sills , All New HVAC(2019), Fantastic, large deck overlooking fenced rear yard & attached garage, The basement is Partially finished and makes a fantastic den, playroom and good storage, Located in a Super Convenient, North Wilmington location with simple access to 95, Parks, restaurants, shopping and more.. Check it out.. Garage code 0000 **Offers due by 9pm Sunday**
Last Agent to Sell the Property
Long & Foster Real Estate, Inc. Listed on: 03/19/2021

Home Details
Home Type
- Single Family
Est. Annual Taxes
- $2,639
Year Built
- Built in 1939
Lot Details
- 7,405 Sq Ft Lot
- Lot Dimensions are 71.10 x 107.60
- Property is zoned NC6.5
HOA Fees
- $2 Monthly HOA Fees
Parking
- 1 Car Attached Garage
- Front Facing Garage
- Garage Door Opener
- Driveway
Home Design
- Colonial Architecture
- Frame Construction
- Stone Siding
Interior Spaces
- Property has 2 Levels
- 1 Fireplace
- Living Room
- Dining Room
- Basement Fills Entire Space Under The House
Bedrooms and Bathrooms
- 3 Bedrooms
Utilities
- Forced Air Heating and Cooling System
- Cooling System Utilizes Natural Gas
- Natural Gas Water Heater
Community Details
- North Hills Subdivision
Listing and Financial Details
- Tax Lot 026
- Assessor Parcel Number 06-122.00-026
Ownership History
Purchase Details
Home Financials for this Owner
Home Financials are based on the most recent Mortgage that was taken out on this home.Purchase Details
Purchase Details
Home Financials for this Owner
Home Financials are based on the most recent Mortgage that was taken out on this home.Purchase Details
Home Financials for this Owner
Home Financials are based on the most recent Mortgage that was taken out on this home.Purchase Details
Home Financials for this Owner
Home Financials are based on the most recent Mortgage that was taken out on this home.Purchase Details
Home Financials for this Owner
Home Financials are based on the most recent Mortgage that was taken out on this home.Purchase Details
Home Financials for this Owner
Home Financials are based on the most recent Mortgage that was taken out on this home.Similar Homes in Wilmington, DE
Home Values in the Area
Average Home Value in this Area
Purchase History
| Date | Buyer | Sale Price | Title Company |
|---|---|---|---|
| Sechler Scott | $371,000 | None Available | |
| Letnianczyn Sara J | -- | None Available | |
| Letnianczyn Sara J | $360,000 | None Available | |
| Nishino Kaoru | -- | -- | |
| Nishino Kaoru | $275,000 | -- | |
| Cardillo Bryan D | -- | -- | |
| Cardillo Bryan D | $190,000 | -- |
Mortgage History
| Date | Status | Borrower | Loan Amount |
|---|---|---|---|
| Open | Sechler Scott | $296,800 | |
| Previous Owner | Letnianczyn Sara J | $288,000 | |
| Previous Owner | Letnianczyn Sara J | $36,000 | |
| Previous Owner | Nishino Kaoru | $216,000 | |
| Previous Owner | Cardillo Bryan D | $181,600 | |
| Previous Owner | Cardillo Bryan D | $180,000 |
Property History
| Date | Event | Price | Change | Sq Ft Price |
|---|---|---|---|---|
| 04/30/2021 04/30/21 | Sold | $371,000 | +0.3% | $173 / Sq Ft |
| 03/22/2021 03/22/21 | Pending | -- | -- | -- |
| 03/22/2021 03/22/21 | Price Changed | $369,900 | +2.8% | $173 / Sq Ft |
| 03/19/2021 03/19/21 | For Sale | $359,900 | -- | $168 / Sq Ft |
Tax History Compared to Growth
Tax History
| Year | Tax Paid | Tax Assessment Tax Assessment Total Assessment is a certain percentage of the fair market value that is determined by local assessors to be the total taxable value of land and additions on the property. | Land | Improvement |
|---|---|---|---|---|
| 2024 | $2,839 | $74,600 | $17,300 | $57,300 |
| 2023 | $2,595 | $74,600 | $17,300 | $57,300 |
| 2022 | $2,639 | $74,600 | $17,300 | $57,300 |
| 2021 | $2,639 | $74,600 | $17,300 | $57,300 |
| 2020 | $2,639 | $74,600 | $17,300 | $57,300 |
| 2019 | $2,957 | $74,600 | $17,300 | $57,300 |
| 2018 | $276 | $74,600 | $17,300 | $57,300 |
| 2017 | $2,482 | $74,600 | $17,300 | $57,300 |
| 2016 | $2,482 | $74,600 | $17,300 | $57,300 |
| 2015 | $2,283 | $74,600 | $17,300 | $57,300 |
| 2014 | $2,282 | $74,600 | $17,300 | $57,300 |
Agents Affiliated with this Home
-
Michael McCullough

Seller's Agent in 2021
Michael McCullough
Long & Foster
(302) 893-7601
12 in this area
156 Total Sales
-
DiFonzo Michael

Buyer's Agent in 2021
DiFonzo Michael
RE/MAX
(302) 479-7700
18 in this area
46 Total Sales
Map
Source: Bright MLS
MLS Number: DENC522684
APN: 06-122.00-026
- 507 Wyndham Rd
- 23 Gristmill Ct
- 3 Corinne Ct
- 405 N Lynn Dr
- 409 S Lynn Dr
- 7 Rodman Rd
- 4660 Malden Dr
- 1105 Talley Rd
- 306 Springhill Ave
- 201 1/2 Philadelphia Pike Unit 108
- 201 1/2 Philadelphia Pike Unit 212
- 4662 Dartmoor Dr
- 3203 Heather Ct
- 308 Chestnut Ave
- 414 Brentwood Dr
- 708 Haines Ave
- 0 Bell Hill Rd
- 4601 Big Rock Dr
- 1016 Euclid Ave
- 512 Eskridge Dr
- 604 Northside Dr
- 602 Northside Dr
- 606 Northside Dr
- 603 Northside Dr
- 5005 Washington Street Extension
- 605 Northside Dr
- 610 Northside Dr
- 5001 Washington Street Extension
- 606 Brighton Rd
- 604 Brighton Rd
- 607 Northside Dr
- 612 Northside Dr
- 5003 Washington Street Extension
- 610 Brighton Rd
- 5100 Washington Street Extension
- 5100 Washington St
- 5100 Washington Street Extension
- 614 Northside Dr
- 5104 Washington Street Extension
- 605 Brighton Rd
