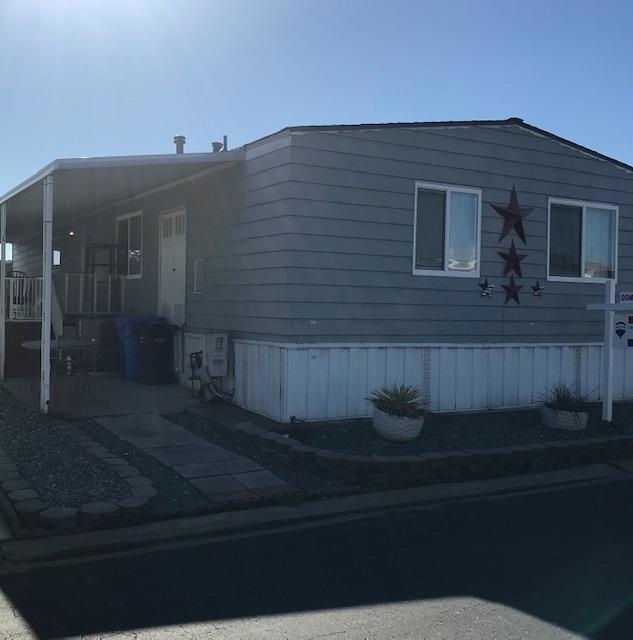
$109,900
- 2 Beds
- 2 Baths
- 1,344 Sq Ft
- 605 Pringle Ave
- Unit 13
- Galt, CA
Step inside and feel right at home in this fully updated 1344 sq ft home in a great 55+ senior MH community. Updates since purchased include luxury vinyl plank flooring, carpeting in bedrooms, interior walls painted, cabinets painted and new hardware added, new lighting thru out, new vanity in guest bathroom, new sink and faucet and dishwasher in kitchen, new water heater, faux wood blinds and
Janene Lawrence Lawrence Real Estate Group Inc
