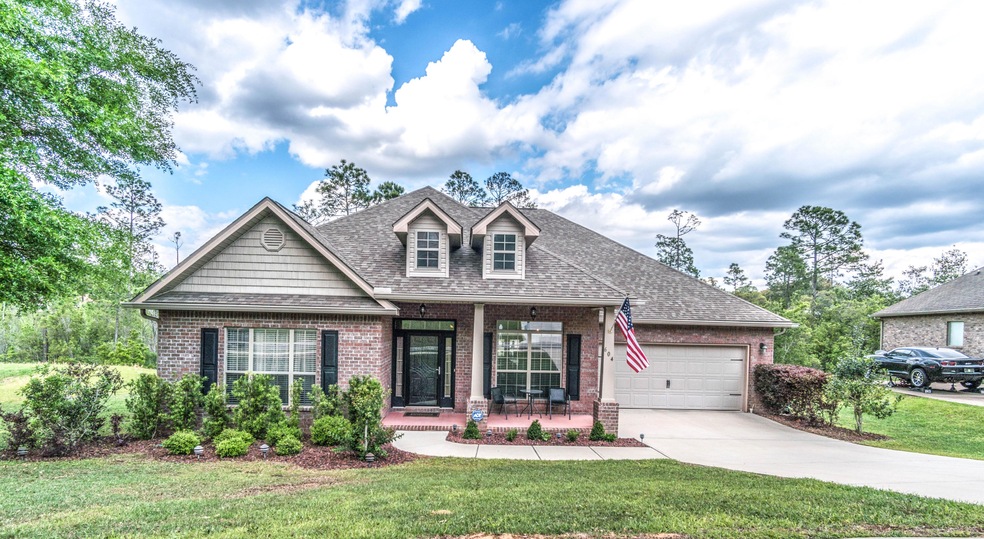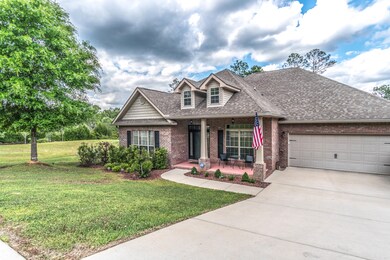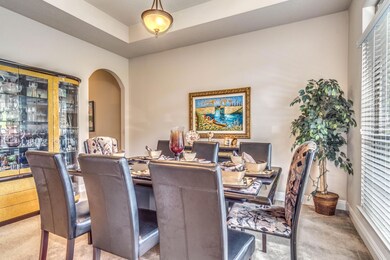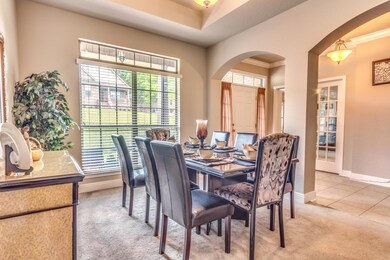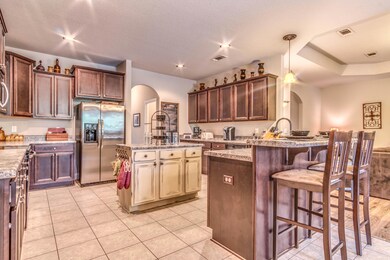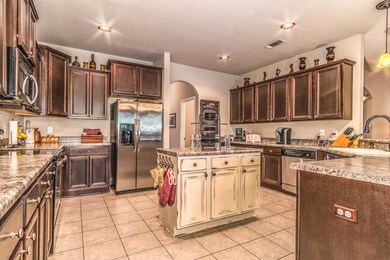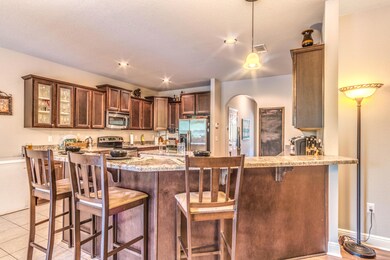
604 Red Fern Rd Crestview, FL 32536
Estimated Value: $448,986 - $465,000
Highlights
- Screened Pool
- Maid or Guest Quarters
- Corner Lot
- Craftsman Architecture
- Covered Deck
- Furnished
About This Home
As of June 2018This model-like home is a must see in the desirable Fox Valley neighborhood! Featuring 5 large bedrooms, 3 full baths, a huge office, a bright living room and a gorgeous kitchen, this home has something for everyone. The entryway boasts exquisite finishes with a beaded chandelier, arched doorways, and both tile and hardwood floors. Work from home in comfort and privacy with the double French door closure to the office or choose to entertain or relax in the bright multi-use formal living/dining room! The huge chef's kitchen is a show stopper featuring a large walk in pantry, glass display cabinetry, a custom finished island, deep farm house sink, breakfast bar, and oil rubbed fixtures. This open concept kitchen allows views and easy conversation into the large living room with upgraded light fixtures, room for over-sized furniture and hardwood floors. In the private master suite, enjoy the elegance of trey ceilings and crown molding, as well as a large bathroom with an updated double vanity, water closet, separate tub and shower, and a HUGE walk-in closet! The split floor plan of this home has three different bedroom areas providing for the utmost of privacy! Two large bedrooms and a full bath are tucked away from everything while the other two bedrooms and full bath have easy access to living areas! This impeccable home is a must see! Call for an appointment today!
Home Details
Home Type
- Single Family
Est. Annual Taxes
- $3,237
Year Built
- Built in 2011
Lot Details
- 0.33 Acre Lot
- Lot Dimensions are 75x153x134x115
- Property fronts an easement
- Partially Fenced Property
- Corner Lot
- Lawn Pump
- Property is zoned City, Resid Single Family
HOA Fees
- $50 Monthly HOA Fees
Parking
- 2 Car Attached Garage
- Automatic Garage Door Opener
Home Design
- Craftsman Architecture
- Exterior Columns
- Brick Exterior Construction
- Frame Construction
- Dimensional Roof
- Pitched Roof
- Ridge Vents on the Roof
- Composition Shingle Roof
- Vinyl Trim
Interior Spaces
- 3,095 Sq Ft Home
- 1-Story Property
- Wet Bar
- Furnished
- Shelving
- Crown Molding
- Coffered Ceiling
- Tray Ceiling
- Ceiling Fan
- Recessed Lighting
- Double Pane Windows
- Family Room
- Breakfast Room
- Dining Room
- Home Office
- Screened Porch
- Pull Down Stairs to Attic
Kitchen
- Breakfast Bar
- Walk-In Pantry
- Electric Oven or Range
- Self-Cleaning Oven
- Induction Cooktop
- Range Hood
- Microwave
- Ice Maker
- Dishwasher
- Kitchen Island
- Disposal
Flooring
- Laminate
- Tile
Bedrooms and Bathrooms
- 5 Bedrooms
- Split Bedroom Floorplan
- En-Suite Primary Bedroom
- Maid or Guest Quarters
- In-Law or Guest Suite
- 3 Full Bathrooms
- Dual Vanity Sinks in Primary Bathroom
- Separate Shower in Primary Bathroom
- Garden Bath
Laundry
- Laundry Room
- Exterior Washer Dryer Hookup
Home Security
- Hurricane or Storm Shutters
- Fire and Smoke Detector
Pool
- Screened Pool
- In Ground Pool
- Gunite Pool
Outdoor Features
- Covered Deck
- Open Patio
Schools
- Northwood Elementary School
- Shoal River Middle School
- Crestview High School
Utilities
- Central Heating and Cooling System
- Underground Utilities
- Water Tap Fee Is Paid
- Phone Available
- Cable TV Available
Listing and Financial Details
- Assessor Parcel Number 35-3N-24-1002-00BB-0240
Community Details
Overview
- Association fees include ground keeping, land recreation, management, repairs/maintenance
- Fox Valley Ph 3 A Subdivision
- The community has rules related to covenants
Recreation
- Community Playground
Ownership History
Purchase Details
Home Financials for this Owner
Home Financials are based on the most recent Mortgage that was taken out on this home.Purchase Details
Home Financials for this Owner
Home Financials are based on the most recent Mortgage that was taken out on this home.Purchase Details
Home Financials for this Owner
Home Financials are based on the most recent Mortgage that was taken out on this home.Similar Homes in Crestview, FL
Home Values in the Area
Average Home Value in this Area
Purchase History
| Date | Buyer | Sale Price | Title Company |
|---|---|---|---|
| Mckinley Anthony W | $309,900 | The Main Street Land Title C | |
| Derisma Guilene C | $262,000 | Surety Land Title | |
| Delph Eric Judd | $251,900 | Dhi Title Of Florida Inc |
Mortgage History
| Date | Status | Borrower | Loan Amount |
|---|---|---|---|
| Open | Mckinley Anthony W | $326,775 | |
| Closed | Mckinley Anthony W | $325,489 | |
| Closed | Mckinley Anthony W | $320,126 | |
| Previous Owner | Derisma Guilene C | $267,633 | |
| Previous Owner | Delph Eric Judd | $260,212 |
Property History
| Date | Event | Price | Change | Sq Ft Price |
|---|---|---|---|---|
| 04/22/2020 04/22/20 | Off Market | $262,000 | -- | -- |
| 06/05/2018 06/05/18 | Sold | $309,900 | 0.0% | $100 / Sq Ft |
| 04/30/2018 04/30/18 | Pending | -- | -- | -- |
| 04/26/2018 04/26/18 | For Sale | $309,900 | +18.3% | $100 / Sq Ft |
| 05/09/2014 05/09/14 | Sold | $262,000 | 0.0% | $85 / Sq Ft |
| 04/01/2014 04/01/14 | Pending | -- | -- | -- |
| 01/22/2014 01/22/14 | For Sale | $262,000 | -- | $85 / Sq Ft |
Tax History Compared to Growth
Tax History
| Year | Tax Paid | Tax Assessment Tax Assessment Total Assessment is a certain percentage of the fair market value that is determined by local assessors to be the total taxable value of land and additions on the property. | Land | Improvement |
|---|---|---|---|---|
| 2024 | $3,923 | $292,530 | -- | -- |
| 2023 | $3,923 | $284,010 | $0 | $0 |
| 2022 | $3,815 | $275,738 | $0 | $0 |
| 2021 | $3,795 | $267,707 | $0 | $0 |
| 2020 | $3,756 | $264,011 | $0 | $0 |
| 2019 | $3,696 | $258,075 | $30,000 | $228,075 |
| 2018 | $3,400 | $243,723 | $0 | $0 |
| 2017 | $3,361 | $238,710 | $0 | $0 |
| 2016 | $3,270 | $233,800 | $0 | $0 |
| 2015 | $3,507 | $237,894 | $0 | $0 |
| 2014 | $2,781 | $204,867 | $0 | $0 |
Agents Affiliated with this Home
-
Crystal Harnett
C
Seller's Agent in 2018
Crystal Harnett
Coldwell Banker Realty
(850) 603-8816
9 Total Sales
-
Michelle Lally

Buyer's Agent in 2018
Michelle Lally
Coldwell Banker Realty
(850) 296-7653
62 Total Sales
-
Howard Leavins

Seller's Agent in 2014
Howard Leavins
La Bella Vita Property Group LLC
(850) 758-5367
122 Total Sales
-
J
Seller Co-Listing Agent in 2014
Jennifer Wilson
Century 21 Hill Minger Agency
-
G
Buyer's Agent in 2014
Ginger Gugliotta
Gottier Group Inc
Map
Source: Emerald Coast Association of REALTORS®
MLS Number: 797100
APN: 35-3N-24-1002-00BB-0240
- 730 Denise Dr
- 416 Swift Fox Run
- 336 Egan Dr
- 513 Pheasant Trail
- 546 Tikell Dr
- 515 Vulpes Sanctuary Loop
- 516 Vulpes Sanctuary Loop
- 316 Egan Dr
- 238 Foxchase Way
- 664 Brunson St
- 304 Grey Fox Cir
- 208 Foxchase Way
- 5130 Whitehurst Ln
- 618 Territory Ln
- 5200 Whitehurst Ln
- 5205 Whitehurst Ln
- 4850 Orlimar St
- 303 Vale Loop
- 109 Eagle Dr
- 512 Vale Loop
- 604 Red Fern Rd
- 606 Red Fern Rd
- 605 Red Fern Rd
- 608 Red Fern Rd
- 607 Red Fern Rd
- 680 Red Fern Rd
- 603 Red Fern Rd
- 610 Red Fern Rd
- 611 Red Fern Rd
- 679 Red Fern Rd
- 733 Denise Dr
- 612 Red Fern Rd
- 422 Swift Fox Run
- 678 Red Fern Rd
- 677 Red Fern Rd
- 731 Denise Dr
- 613 Red Fern Rd
- 518 Pheasant Trail
- 732 Denise Dr
- 516 Pheasant Trail
