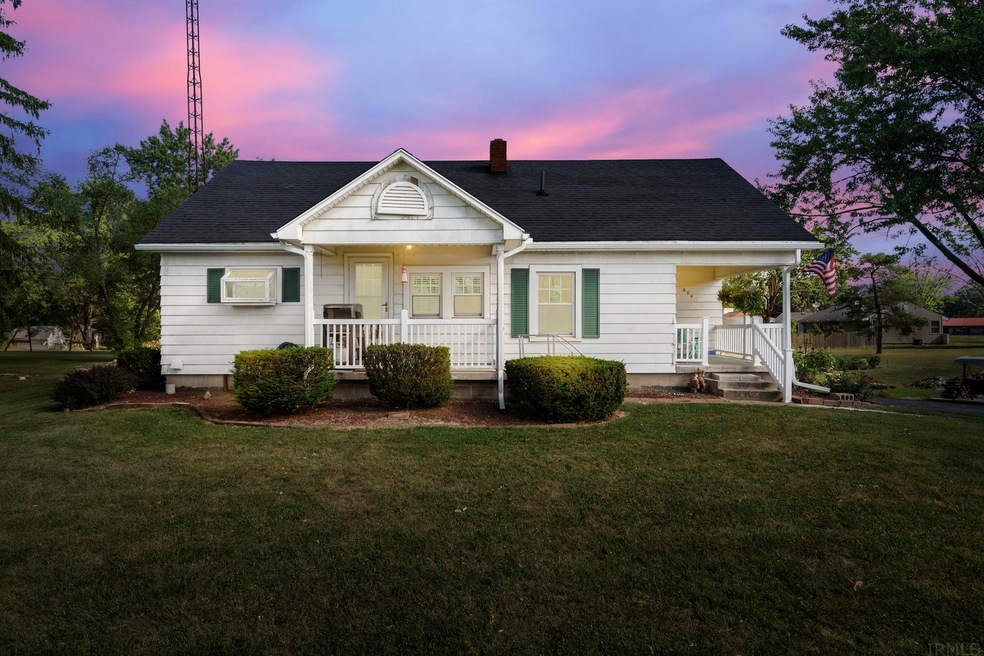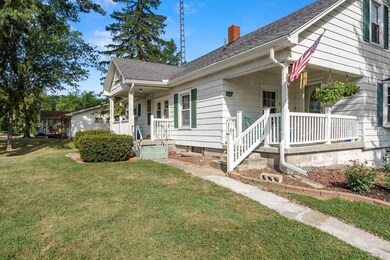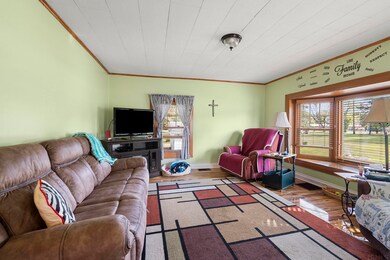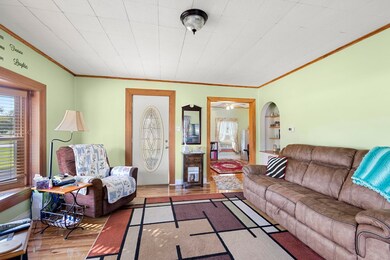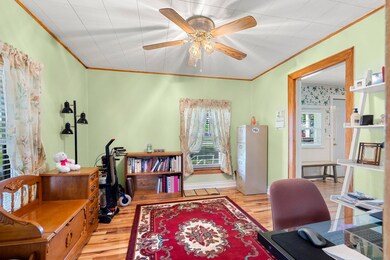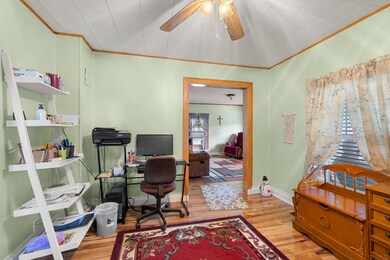
604 W Chapel Pike Marion, IN 46952
Shady Hills NeighborhoodHighlights
- 1 Acre Lot
- Corner Lot
- Workshop
- Cape Cod Architecture
- Covered Patio or Porch
- Community Fire Pit
About This Home
As of February 2023Welcome home to your charming Cape Cod. It's located on a mature tree lined and landscaped 1 acre lot that's within walking distance to Matter Park! There are 4 Bedrooms & 1.5 Baths. The updated kitchen has tons of cabinet space & storage. The Livingroom has a large Bay Window. Vinyl plank flooring installed in 2021. The walkout basement features tons of storage and a 1 car attached Tuck Under Garage that had anew garage door and opener installed 2021. There's even a workshop. 2021 sewer tile and connection replaced. New GFA Furnace & Central Air in 2019 and newer vinyl replacement windows.
Last Agent to Sell the Property
Leisa Nickolson
eXp Realty, LLC Listed on: 08/28/2022

Last Buyer's Agent
UPSTAR NonMember
Non-Member Office
Home Details
Home Type
- Single Family
Est. Annual Taxes
- $1,366
Year Built
- Built in 1938
Lot Details
- 1 Acre Lot
- Property has an invisible fence for dogs
- Corner Lot
- Level Lot
Parking
- 2 Car Detached Garage
- Garage Door Opener
- Off-Street Parking
Home Design
- Cape Cod Architecture
Interior Spaces
- 1.5-Story Property
- Ceiling Fan
- Workshop
- Washer and Electric Dryer Hookup
Kitchen
- Eat-In Kitchen
- Electric Oven or Range
- Laminate Countertops
Bedrooms and Bathrooms
- 4 Bedrooms
Unfinished Basement
- Walk-Out Basement
- Basement Fills Entire Space Under The House
- Block Basement Construction
Schools
- Riverview/Justice Elementary School
- Mcculloch/Justice Middle School
- Marion High School
Utilities
- Forced Air Heating and Cooling System
- Heating System Uses Gas
Additional Features
- Covered Patio or Porch
- Suburban Location
Community Details
- Park View / Parkview Subdivision
- Community Fire Pit
Listing and Financial Details
- Assessor Parcel Number 27-02-30-304-033.000-002
Ownership History
Purchase Details
Home Financials for this Owner
Home Financials are based on the most recent Mortgage that was taken out on this home.Purchase Details
Home Financials for this Owner
Home Financials are based on the most recent Mortgage that was taken out on this home.Similar Homes in Marion, IN
Home Values in the Area
Average Home Value in this Area
Purchase History
| Date | Type | Sale Price | Title Company |
|---|---|---|---|
| Warranty Deed | $146,900 | -- | |
| Warranty Deed | $122,500 | None Available |
Mortgage History
| Date | Status | Loan Amount | Loan Type |
|---|---|---|---|
| Open | $150,278 | VA | |
| Previous Owner | $82,500 | Stand Alone Refi Refinance Of Original Loan | |
| Previous Owner | $60,000 | Credit Line Revolving |
Property History
| Date | Event | Price | Change | Sq Ft Price |
|---|---|---|---|---|
| 02/13/2023 02/13/23 | Sold | $146,900 | -2.0% | $84 / Sq Ft |
| 01/13/2023 01/13/23 | Pending | -- | -- | -- |
| 11/07/2022 11/07/22 | Price Changed | $149,900 | -2.7% | $86 / Sq Ft |
| 11/07/2022 11/07/22 | Price Changed | $154,000 | -0.6% | $88 / Sq Ft |
| 08/28/2022 08/28/22 | For Sale | $155,000 | +26.5% | $88 / Sq Ft |
| 10/15/2021 10/15/21 | Sold | $122,500 | -5.7% | $70 / Sq Ft |
| 10/05/2021 10/05/21 | Pending | -- | -- | -- |
| 08/30/2021 08/30/21 | Price Changed | $129,900 | -3.7% | $74 / Sq Ft |
| 08/06/2021 08/06/21 | For Sale | $134,900 | -- | $77 / Sq Ft |
Tax History Compared to Growth
Tax History
| Year | Tax Paid | Tax Assessment Tax Assessment Total Assessment is a certain percentage of the fair market value that is determined by local assessors to be the total taxable value of land and additions on the property. | Land | Improvement |
|---|---|---|---|---|
| 2024 | $1,377 | $137,700 | $28,800 | $108,900 |
| 2023 | $1,560 | $136,800 | $28,800 | $108,000 |
| 2022 | $1,152 | $135,000 | $27,400 | $107,600 |
| 2021 | $1,366 | $120,800 | $27,400 | $93,400 |
| 2020 | $1,313 | $116,400 | $27,400 | $89,000 |
| 2019 | $1,197 | $109,300 | $27,400 | $81,900 |
| 2018 | $1,096 | $107,000 | $27,400 | $79,600 |
| 2017 | $1,083 | $108,100 | $27,400 | $80,700 |
| 2016 | $971 | $105,100 | $27,400 | $77,700 |
| 2014 | $930 | $103,200 | $27,400 | $75,800 |
| 2013 | $930 | $103,600 | $27,400 | $76,200 |
Agents Affiliated with this Home
-
L
Seller's Agent in 2023
Leisa Nickolson
eXp Realty, LLC
-
U
Buyer's Agent in 2023
UPSTAR NonMember
Non-Member Office
-
Joe Schroder

Seller's Agent in 2021
Joe Schroder
RE/MAX
(765) 661-0327
122 in this area
696 Total Sales
-
Amanda Elaine West

Buyer's Agent in 2021
Amanda Elaine West
RE/MAX
(614) 551-2389
6 in this area
136 Total Sales
Map
Source: Indiana Regional MLS
MLS Number: 202235910
APN: 27-02-30-304-033.000-002
- 564 W Gardner Ct
- 1800 N Dumont Dr Unit Grant County
- 1800 N Dumont Dr
- 114 E Christy St
- 1318 N Wabash Ave
- 1011 N River Dr
- 702 W MacAlan Dr
- 932 N Washington St
- 1126 N Meridian St
- 610 W Buckingham Dr
- 1028 N Wabash Ave
- 2220 N Huntington Rd
- 605 W Buckingham Dr
- 1106 N Western Ave
- 1592 W Timberview Dr Unit 25
- 1591 W Timberview Dr Unit 26
- 1414 Fox Trail Unit 24
- 2325 N Huntington Rd
- 1412 Fox Trail Unit 27
- 1416 Fox Trail Unit 23
