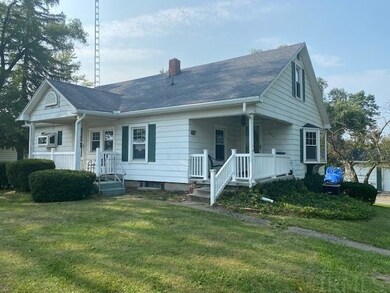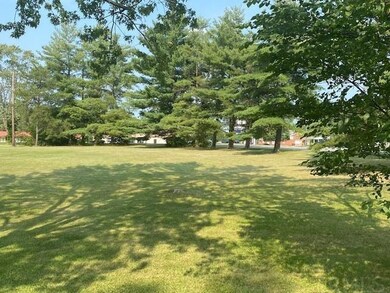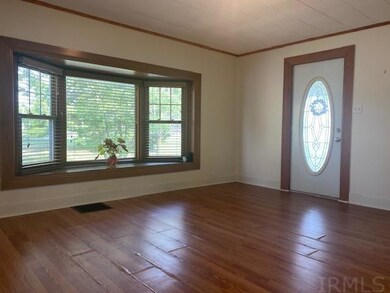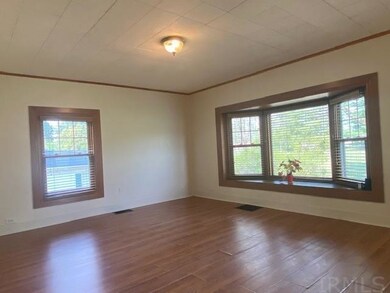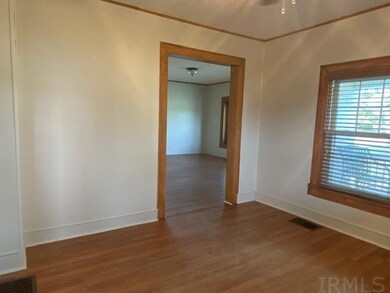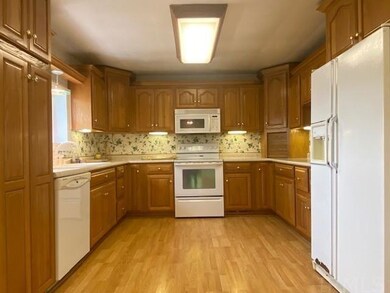
604 W Chapel Pike Marion, IN 46952
Shady Hills NeighborhoodHighlights
- Cape Cod Architecture
- Covered patio or porch
- 2 Car Detached Garage
- Corner Lot
- Formal Dining Room
- Bathtub with Shower
About This Home
As of February 2023Charming Cape Cod Cottage on Chapel Pike! 1 Acre of Beautiful Mature Setting just steps away from Matter Park! There are 4 Bedrooms & 1.5 Baths. Updated Kitchen features all appliances that remain and abundance of cabinetry. Eat-in Breakfast Area & Separate Formal Dining Area. Spacious Living Room with Bay Window. Oversized 2 Car Detached Garage plus additional 1 Car Attached Tuck Under Garage with Workshop Space. Walk-out Lower Level is unfinished but offers great bonus space & storage. New GFA Furnace & Central Air in 2019. New Guttering in 2019. Single Layer Roof is 8-9 years old. Upgraded 200 AMP Electrical Service. Vinyl Replacement Windows. Offering Immediate Possession!
Home Details
Home Type
- Single Family
Est. Annual Taxes
- $1,313
Year Built
- Built in 1938
Lot Details
- 1 Acre Lot
- Landscaped
- Corner Lot
- Level Lot
Parking
- 2 Car Detached Garage
- Garage Door Opener
- Driveway
- Off-Street Parking
Home Design
- Cape Cod Architecture
- Shingle Roof
- Asphalt Roof
Interior Spaces
- 1.5-Story Property
- Ceiling Fan
- Formal Dining Room
- Storage In Attic
- Fire and Smoke Detector
- Washer and Electric Dryer Hookup
Kitchen
- Electric Oven or Range
- Laminate Countertops
Flooring
- Carpet
- Laminate
- Vinyl
Bedrooms and Bathrooms
- 4 Bedrooms
- Bathtub with Shower
Unfinished Basement
- Walk-Out Basement
- Basement Fills Entire Space Under The House
- Block Basement Construction
Schools
- Riverview/Justice Elementary School
- Mcculloch/Justice Middle School
- Marion High School
Utilities
- Forced Air Heating and Cooling System
- Heating System Uses Gas
- Cable TV Available
Additional Features
- Covered patio or porch
- Suburban Location
Listing and Financial Details
- Assessor Parcel Number 27-02-30-304-033.000-002
Ownership History
Purchase Details
Home Financials for this Owner
Home Financials are based on the most recent Mortgage that was taken out on this home.Purchase Details
Home Financials for this Owner
Home Financials are based on the most recent Mortgage that was taken out on this home.Map
Similar Homes in Marion, IN
Home Values in the Area
Average Home Value in this Area
Purchase History
| Date | Type | Sale Price | Title Company |
|---|---|---|---|
| Warranty Deed | $146,900 | -- | |
| Warranty Deed | $122,500 | None Available |
Mortgage History
| Date | Status | Loan Amount | Loan Type |
|---|---|---|---|
| Open | $150,278 | VA | |
| Previous Owner | $82,500 | Stand Alone Refi Refinance Of Original Loan | |
| Previous Owner | $60,000 | Credit Line Revolving |
Property History
| Date | Event | Price | Change | Sq Ft Price |
|---|---|---|---|---|
| 02/13/2023 02/13/23 | Sold | $146,900 | -2.0% | $84 / Sq Ft |
| 01/13/2023 01/13/23 | Pending | -- | -- | -- |
| 11/07/2022 11/07/22 | Price Changed | $149,900 | -2.7% | $86 / Sq Ft |
| 11/07/2022 11/07/22 | Price Changed | $154,000 | -0.6% | $88 / Sq Ft |
| 08/28/2022 08/28/22 | For Sale | $155,000 | +26.5% | $88 / Sq Ft |
| 10/15/2021 10/15/21 | Sold | $122,500 | -5.7% | $70 / Sq Ft |
| 10/05/2021 10/05/21 | Pending | -- | -- | -- |
| 08/30/2021 08/30/21 | Price Changed | $129,900 | -3.7% | $74 / Sq Ft |
| 08/06/2021 08/06/21 | For Sale | $134,900 | -- | $77 / Sq Ft |
Tax History
| Year | Tax Paid | Tax Assessment Tax Assessment Total Assessment is a certain percentage of the fair market value that is determined by local assessors to be the total taxable value of land and additions on the property. | Land | Improvement |
|---|---|---|---|---|
| 2024 | $1,377 | $137,700 | $28,800 | $108,900 |
| 2023 | $1,560 | $136,800 | $28,800 | $108,000 |
| 2022 | $1,152 | $135,000 | $27,400 | $107,600 |
| 2021 | $1,366 | $120,800 | $27,400 | $93,400 |
| 2020 | $1,313 | $116,400 | $27,400 | $89,000 |
| 2019 | $1,197 | $109,300 | $27,400 | $81,900 |
| 2018 | $1,096 | $107,000 | $27,400 | $79,600 |
| 2017 | $1,083 | $108,100 | $27,400 | $80,700 |
| 2016 | $971 | $105,100 | $27,400 | $77,700 |
| 2014 | $930 | $103,200 | $27,400 | $75,800 |
| 2013 | $930 | $103,600 | $27,400 | $76,200 |
Source: Indiana Regional MLS
MLS Number: 202132342
APN: 27-02-30-304-033.000-002
- 1502 N Baldwin Ave
- 647 Candlewood Dr
- 1513 N Quarry Rd
- 1622 W Parkview Dr
- 2315 N River Rd
- 1200 N Manor Dr
- 702 W MacAlan Dr
- 1106 N Western Ave
- 1592 W Timberview Dr Unit 25
- 1591 W Timberview Dr Unit 26
- 1414 Fox Trail Unit 24
- 1412 Fox Trail Unit 27
- 1416 Fox Trail Unit 23
- 1418 Fox Trail Unit 22
- 1605 Fox Trail Unit 11
- 1420 Fox Trail Unit 21
- 1410 Fox Trail Unit 28
- 1409 Fox Trail Unit 38
- 528 E Wiley St
- 1009 N Oxford Dr

