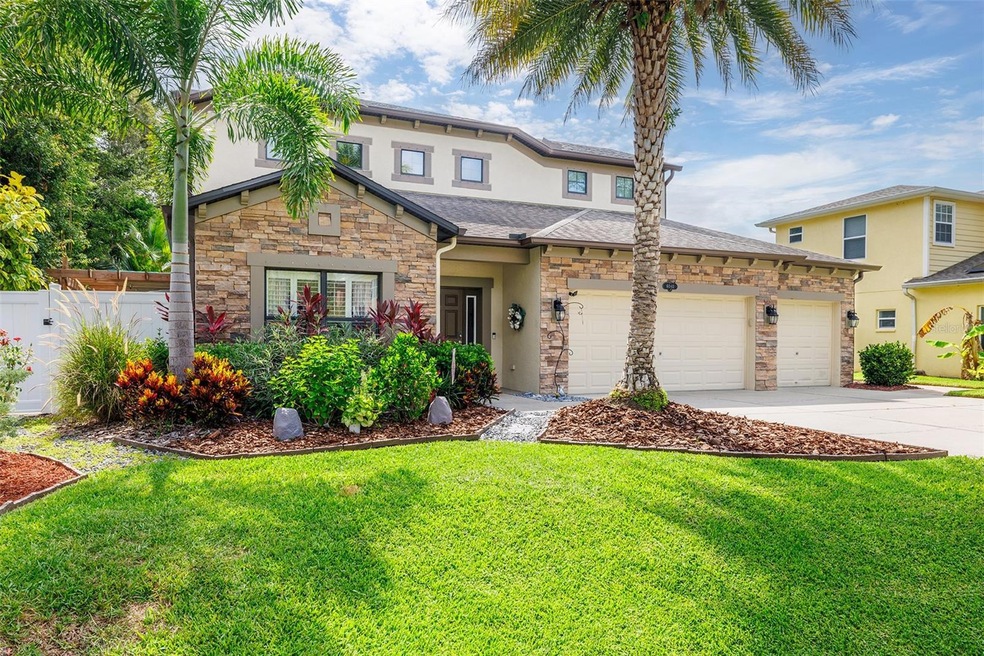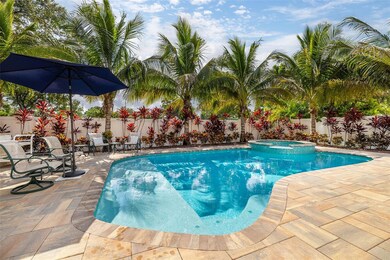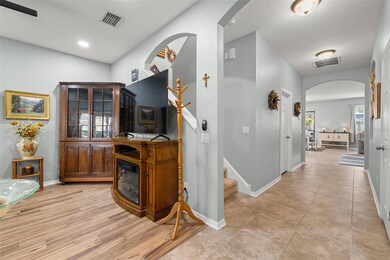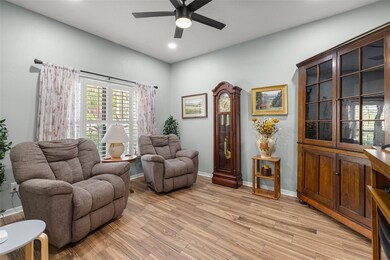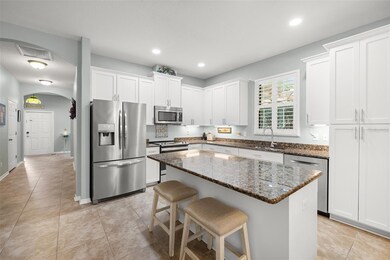
6040 97th Ave N Pinellas Park, FL 33782
Highlights
- 30 Feet of Pond Waterfront
- View of Trees or Woods
- Open Floorplan
- In Ground Pool
- 0.28 Acre Lot
- Craftsman Architecture
About This Home
As of September 2023Welcome to this exquisite executive home nestled in the prestigious gated community of Oak Bluff North. Built in 2012, this stunning residence is situated on a serene cul-de-sac with just nine exclusive homes, offering the utmost privacy and tranquility. From the moment you arrive, you'll be captivated by the grandeur and sophistication of this stately home. Boasting 5 bedrooms and 2 ½ bathrooms, this residence provides ample space for luxurious living and entertaining. Step inside to find an open concept great room, seamlessly flowing into the elegant kitchen. The kitchen is a chef's delight, featuring modern white cabinetry with plenty of storage, a center island, gleaming granite countertops, and top-of-the-line stainless steel appliances, including a wine fridge. The adjacent eat-in space is perfect for casual meals, while a separate dining room/flex room provides a sophisticated setting for formal gatherings. Throughout the home, plantation shutters adorn the windows, adding an elegant touch and allowing for the perfect balance of natural light and privacy. The first-floor owner's suite is a private retreat, complete with a tray ceiling, en-suite bathroom featuring dual sinks, a glass-enclosed stand-up shower, a separate garden tub, and a spacious walk-in closet. Additionally, the first floor offers an additional half bath and a large laundry room area for convenience. Upstairs, a vast loft area presents endless possibilities for creating a separate living space or entertainment area. Four oversized bedrooms provide ample space for family and guests, while a guest bathroom offers comfort and convenience for all. The backyard is a true oasis, embodying the ultimate Florida dream. Extensive brick pavers surround the inviting saltwater pool, complete with a sun shelf and spa. The outdoor kitchen is a haven for culinary enthusiasts, equipped with a gas grill, refrigeration, and ample storage space. Imagine hosting weekend cookouts and entertaining in the expansive white vinyl fenced yard, enjoying the utmost privacy with no rear neighbors. The house was just outfitted for a whole house generator. Brand new AC unit NEW carpet installed upstairs and NEW walk-in shower upstairs and a NEW double vanity & linen closet installed in the master bathroom. Also added NEW water conditioner.
A private small pond, maintained by the HOA, adds a touch of tranquility to the surroundings. The location of this exceptional home is unparalleled. Situated in the Seminole area, you'll have access to world-class golf courses, upscale shopping destinations, and a plethora of dining options. Moreover, you'll be just minutes away from the remarkable Gulf Coast beaches, offering endless opportunities for relaxation and recreation. Downtown St. Petersburg, renowned for its vibrant culture and entertainment, is a mere 20 minutes away, while Tampa and the highly acclaimed Tampa International Airport are just a half-hour drive. Don't miss the opportunity to indulge in the epitome of luxury living. Schedule a private viewing today and experience the unmatched elegance and convenience that this Oak Bluff North gem has to offer.
Last Agent to Sell the Property
MAVREALTY Brokerage Phone: 727-314-3942 License #3348023 Listed on: 08/03/2023
Home Details
Home Type
- Single Family
Est. Annual Taxes
- $11,397
Year Built
- Built in 2012
Lot Details
- 0.28 Acre Lot
- Lot Dimensions are 69x106
- 30 Feet of Pond Waterfront
- Cul-De-Sac
- Street terminates at a dead end
- East Facing Home
- Vinyl Fence
- Mature Landscaping
- Landscaped with Trees
HOA Fees
- $175 Monthly HOA Fees
Parking
- 3 Car Attached Garage
- Garage Door Opener
- Driveway
- On-Street Parking
Property Views
- Pond
- Woods
- Garden
- Pool
Home Design
- Craftsman Architecture
- Contemporary Architecture
- Slab Foundation
- Shingle Roof
- Block Exterior
- Stucco
Interior Spaces
- 2,850 Sq Ft Home
- 2-Story Property
- Open Floorplan
- Bar Fridge
- Tray Ceiling
- High Ceiling
- Ceiling Fan
- Shutters
- Sliding Doors
- Great Room
- Family Room Off Kitchen
- Combination Dining and Living Room
- Den
- Loft
- Bonus Room
- Inside Utility
- Security Lights
- Attic
Kitchen
- Eat-In Kitchen
- Built-In Oven
- Range with Range Hood
- Recirculated Exhaust Fan
- Microwave
- Dishwasher
- Granite Countertops
- Disposal
Flooring
- Carpet
- Ceramic Tile
Bedrooms and Bathrooms
- 5 Bedrooms
- Primary Bedroom on Main
- Walk-In Closet
Laundry
- Laundry Room
- Dryer
- Washer
Eco-Friendly Details
- Reclaimed Water Irrigation System
Pool
- In Ground Pool
- Heated Spa
- In Ground Spa
- Gunite Pool
- Saltwater Pool
- Pool Deck
- Pool Tile
- Pool Lighting
Outdoor Features
- Access To Pond
- Deck
- Covered patio or porch
- Outdoor Kitchen
- Exterior Lighting
- Outdoor Grill
- Rain Gutters
Schools
- Cross Bayou Elementary School
- Pinellas Park Middle School
- Pinellas Park High School
Utilities
- Central Heating and Cooling System
- Thermostat
- Underground Utilities
- Cable TV Available
Community Details
- Association fees include common area taxes, escrow reserves fund, private road
- Racheal Bridges President Association, Phone Number (727) 692-1495
- Built by MI Homes
- Oak Bluff North Subdivision
- The community has rules related to deed restrictions
Listing and Financial Details
- Visit Down Payment Resource Website
- Tax Lot 5
- Assessor Parcel Number 20-30-16-62121-000-0050
Ownership History
Purchase Details
Home Financials for this Owner
Home Financials are based on the most recent Mortgage that was taken out on this home.Purchase Details
Home Financials for this Owner
Home Financials are based on the most recent Mortgage that was taken out on this home.Purchase Details
Home Financials for this Owner
Home Financials are based on the most recent Mortgage that was taken out on this home.Purchase Details
Home Financials for this Owner
Home Financials are based on the most recent Mortgage that was taken out on this home.Purchase Details
Purchase Details
Similar Homes in the area
Home Values in the Area
Average Home Value in this Area
Purchase History
| Date | Type | Sale Price | Title Company |
|---|---|---|---|
| Warranty Deed | $830,000 | Mavtitle Llc | |
| Warranty Deed | $735,000 | Fidelity National Title | |
| Warranty Deed | $475,000 | First American Title Ins Co | |
| Corporate Deed | $300,000 | M-I Title Agency Ltd Llc | |
| Warranty Deed | $210,000 | Attorney | |
| Corporate Deed | $281,050 | Stewart Title Company |
Mortgage History
| Date | Status | Loan Amount | Loan Type |
|---|---|---|---|
| Open | $435,000 | New Conventional | |
| Previous Owner | $239,950 | New Conventional |
Property History
| Date | Event | Price | Change | Sq Ft Price |
|---|---|---|---|---|
| 09/19/2023 09/19/23 | Sold | $830,000 | -2.4% | $291 / Sq Ft |
| 08/07/2023 08/07/23 | Pending | -- | -- | -- |
| 08/03/2023 08/03/23 | For Sale | $850,000 | +15.6% | $298 / Sq Ft |
| 01/21/2022 01/21/22 | Sold | $735,000 | +0.8% | $258 / Sq Ft |
| 12/22/2021 12/22/21 | Pending | -- | -- | -- |
| 12/09/2021 12/09/21 | For Sale | $729,000 | +53.5% | $256 / Sq Ft |
| 04/01/2020 04/01/20 | Sold | $475,000 | -2.5% | $167 / Sq Ft |
| 03/07/2020 03/07/20 | Pending | -- | -- | -- |
| 02/21/2020 02/21/20 | For Sale | $487,000 | +62.3% | $171 / Sq Ft |
| 06/16/2014 06/16/14 | Off Market | $299,990 | -- | -- |
| 02/28/2012 02/28/12 | Sold | $299,990 | 0.0% | $109 / Sq Ft |
| 01/18/2012 01/18/12 | Pending | -- | -- | -- |
| 08/23/2011 08/23/11 | For Sale | $299,990 | -- | $109 / Sq Ft |
Tax History Compared to Growth
Tax History
| Year | Tax Paid | Tax Assessment Tax Assessment Total Assessment is a certain percentage of the fair market value that is determined by local assessors to be the total taxable value of land and additions on the property. | Land | Improvement |
|---|---|---|---|---|
| 2024 | $12,292 | $620,733 | -- | -- |
| 2023 | $12,292 | $626,394 | $107,911 | $518,483 |
| 2022 | $11,397 | $558,817 | $160,489 | $398,328 |
| 2021 | $9,155 | $418,217 | $0 | $0 |
| 2020 | $5,234 | $280,714 | $0 | $0 |
| 2019 | $5,137 | $274,403 | $0 | $0 |
| 2018 | $5,062 | $269,287 | $0 | $0 |
| 2017 | $5,010 | $263,748 | $0 | $0 |
| 2016 | $4,958 | $258,323 | $0 | $0 |
| 2015 | $5,041 | $256,527 | $0 | $0 |
| 2014 | $5,013 | $254,491 | $0 | $0 |
Agents Affiliated with this Home
-
Drew Hutcheson, Jr
D
Seller's Agent in 2023
Drew Hutcheson, Jr
MAVREALTY
(727) 637-8611
5 in this area
95 Total Sales
-
Tom Steck

Buyer's Agent in 2023
Tom Steck
CENTURY 21 RE CHAMPIONS
(727) 709-0378
4 in this area
75 Total Sales
-
Julie Folden

Seller's Agent in 2022
Julie Folden
COASTAL PROPERTIES GROUP INTERNATIONAL
(727) 493-1555
1 in this area
137 Total Sales
-
Leslie McCluskie

Seller's Agent in 2020
Leslie McCluskie
REALTY ONE GROUP ADVANTAGE
(813) 857-7822
24 Total Sales
-
Marshall Gray
M
Seller's Agent in 2012
Marshall Gray
M/I HOMES
(614) 379-4044
337 Total Sales
-
Nikki Ubaldini
N
Buyer's Agent in 2012
Nikki Ubaldini
KELLER WILLIAMS REALTY- PALM H
(727) 216-8232
Map
Source: Stellar MLS
MLS Number: T3457937
APN: 20-30-16-62121-000-0050
- 5900 98th Ave N
- 9402 59th St N
- 6210 92nd Place N Unit 3405
- 9693 58th St
- 10289 60th Cir N
- 6238 92nd Place N Unit 3201
- 6311 93rd Terrace N Unit 4403
- 6289 93rd Terrace N Unit 4302
- 6145 103rd Ave N
- 6264 92nd Place N Unit 3104
- 9981 58th St N
- 5751 94th Ave N
- 5801 92nd Ave N
- 6343 92nd Place N Unit 2102
- 6388 93rd Terrace N Unit 4603
- 6024 90th Ave N
- 8990 60th St N
- 6065 105th Ave
- 9616 56th St N
- 6334 92nd Place N Unit 2401
