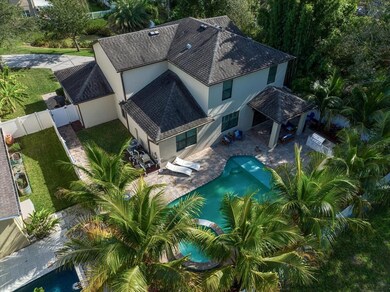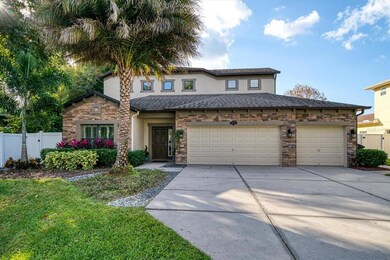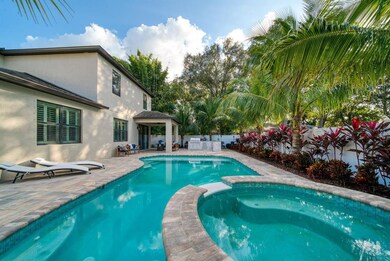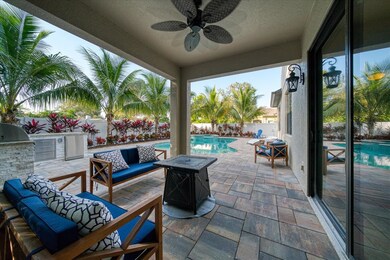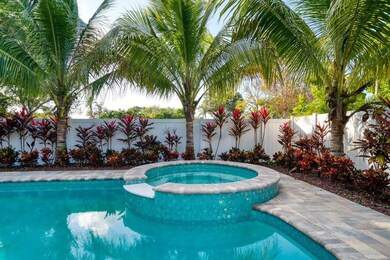
6040 97th Ave N Pinellas Park, FL 33782
Highlights
- 30 Feet of Waterfront
- Home fronts a pond
- View of Trees or Woods
- In Ground Pool
- Gated Community
- 0.28 Acre Lot
About This Home
As of September 2023Exceptional property! If you are looking for value-comfort-and space, this is it! Built in 2012, the residence is located on a cul-de-sac tucked away in a gated, private subdivision of only 9 homes, close to community parks, shopping, dining and quick access to Tampa and St. Pete. Appreciate a floor plan that makes sense; ground level master suite with large walk in closet and gorgeous master bath, open concept great room to kitchen, separate living room, four bedrooms upstairs that surround the very spacious bonus or additional family room. The kitchen has lots of storage, center island, granite counters, stainless appliances and views of the inviting outdoors. An additional half bath and large laundry room area also found on the ground level. The grounds are fabulous. Completely fenced yard with private small pond, maintained by the HOA provides additional privacy. Extensive use of brick pavers are found around an outstanding new pool and heated spa, Tropical landscaping with numerous Palms and an exquisite outdoor kitchen with all of the bells and whistles-gas grill, refrigeration, storage- reconfirm this property is special. Imagine the fun of weekend cook outs as you entertain in the large fenced yard with no rear neighbors! A separate arbor with irrigation on the side yard is perfect for those who appreciate gardening. Don’t miss this remarkable property where ALL of what one wants in a newer home is found! 5 bedroom, 3 car garage, beautiful outdoor environs night or day with its new pool/spa and outdoor kitchen.. Hurry! Homes this nice do not last!
Home Details
Home Type
- Single Family
Est. Annual Taxes
- $5,234
Year Built
- Built in 2012
Lot Details
- 0.28 Acre Lot
- Lot Dimensions are 69x106
- Home fronts a pond
- 30 Feet of Waterfront
- Street terminates at a dead end
- East Facing Home
- Vinyl Fence
- Mature Landscaping
- Landscaped with Trees
HOA Fees
- $125 Monthly HOA Fees
Parking
- 3 Car Attached Garage
- Garage Door Opener
- Driveway
- On-Street Parking
- Open Parking
Property Views
- Pond
- Woods
- Garden
- Pool
Home Design
- Craftsman Architecture
- Contemporary Architecture
- Slab Foundation
- Shingle Roof
- Block Exterior
- Stucco
Interior Spaces
- 2,850 Sq Ft Home
- 2-Story Property
- Open Floorplan
- Bar Fridge
- Tray Ceiling
- High Ceiling
- Ceiling Fan
- Shutters
- Sliding Doors
- Great Room
- Family Room Off Kitchen
- Combination Dining and Living Room
- Den
- Loft
- Bonus Room
- Inside Utility
- Security Lights
- Attic
Kitchen
- Eat-In Kitchen
- Built-In Oven
- Range with Range Hood
- Recirculated Exhaust Fan
- Microwave
- Dishwasher
- Stone Countertops
- Disposal
Flooring
- Carpet
- Ceramic Tile
Bedrooms and Bathrooms
- 5 Bedrooms
- Primary Bedroom on Main
- Walk-In Closet
Laundry
- Laundry Room
- Dryer
- Washer
Pool
- In Ground Pool
- Heated Spa
- In Ground Spa
- Gunite Pool
- Saltwater Pool
- Pool Deck
- Pool Tile
- Pool Lighting
Outdoor Features
- Access To Pond
- Deck
- Covered patio or porch
- Outdoor Kitchen
- Exterior Lighting
- Outdoor Grill
- Rain Gutters
Utilities
- Central Heating and Cooling System
- Thermostat
- Underground Utilities
- Cable TV Available
Additional Features
- Reclaimed Water Irrigation System
- City Lot
Listing and Financial Details
- Homestead Exemption
- Visit Down Payment Resource Website
- Tax Lot 5
- Assessor Parcel Number 20-30-16-62121-000-0050
Community Details
Overview
- Association fees include common area taxes, escrow reserves fund, private road
- Racheal Bridges President Association, Phone Number (727) 692-1495
- Built by MI Homes
- Oak Bluff North Subdivision
- The community has rules related to deed restrictions
- Rental Restrictions
Security
- Gated Community
Ownership History
Purchase Details
Home Financials for this Owner
Home Financials are based on the most recent Mortgage that was taken out on this home.Purchase Details
Home Financials for this Owner
Home Financials are based on the most recent Mortgage that was taken out on this home.Purchase Details
Home Financials for this Owner
Home Financials are based on the most recent Mortgage that was taken out on this home.Purchase Details
Home Financials for this Owner
Home Financials are based on the most recent Mortgage that was taken out on this home.Purchase Details
Purchase Details
Map
Similar Homes in the area
Home Values in the Area
Average Home Value in this Area
Purchase History
| Date | Type | Sale Price | Title Company |
|---|---|---|---|
| Warranty Deed | $830,000 | Mavtitle Llc | |
| Warranty Deed | $735,000 | Fidelity National Title | |
| Warranty Deed | $475,000 | First American Title Ins Co | |
| Corporate Deed | $300,000 | M-I Title Agency Ltd Llc | |
| Warranty Deed | $210,000 | Attorney | |
| Corporate Deed | $281,050 | Stewart Title Company |
Mortgage History
| Date | Status | Loan Amount | Loan Type |
|---|---|---|---|
| Open | $435,000 | New Conventional | |
| Previous Owner | $239,950 | New Conventional |
Property History
| Date | Event | Price | Change | Sq Ft Price |
|---|---|---|---|---|
| 09/19/2023 09/19/23 | Sold | $830,000 | -2.4% | $291 / Sq Ft |
| 08/07/2023 08/07/23 | Pending | -- | -- | -- |
| 08/03/2023 08/03/23 | For Sale | $850,000 | +15.6% | $298 / Sq Ft |
| 01/21/2022 01/21/22 | Sold | $735,000 | +0.8% | $258 / Sq Ft |
| 12/22/2021 12/22/21 | Pending | -- | -- | -- |
| 12/09/2021 12/09/21 | For Sale | $729,000 | +53.5% | $256 / Sq Ft |
| 04/01/2020 04/01/20 | Sold | $475,000 | -2.5% | $167 / Sq Ft |
| 03/07/2020 03/07/20 | Pending | -- | -- | -- |
| 02/21/2020 02/21/20 | For Sale | $487,000 | +62.3% | $171 / Sq Ft |
| 06/16/2014 06/16/14 | Off Market | $299,990 | -- | -- |
| 02/28/2012 02/28/12 | Sold | $299,990 | 0.0% | $109 / Sq Ft |
| 01/18/2012 01/18/12 | Pending | -- | -- | -- |
| 08/23/2011 08/23/11 | For Sale | $299,990 | -- | $109 / Sq Ft |
Tax History
| Year | Tax Paid | Tax Assessment Tax Assessment Total Assessment is a certain percentage of the fair market value that is determined by local assessors to be the total taxable value of land and additions on the property. | Land | Improvement |
|---|---|---|---|---|
| 2024 | $12,292 | $620,733 | -- | -- |
| 2023 | $12,292 | $626,394 | $107,911 | $518,483 |
| 2022 | $11,397 | $558,817 | $160,489 | $398,328 |
| 2021 | $9,155 | $418,217 | $0 | $0 |
| 2020 | $5,234 | $280,714 | $0 | $0 |
| 2019 | $5,137 | $274,403 | $0 | $0 |
| 2018 | $5,062 | $269,287 | $0 | $0 |
| 2017 | $5,010 | $263,748 | $0 | $0 |
| 2016 | $4,958 | $258,323 | $0 | $0 |
| 2015 | $5,041 | $256,527 | $0 | $0 |
| 2014 | $5,013 | $254,491 | $0 | $0 |
Source: Stellar MLS
MLS Number: U8146366
APN: 20-30-16-62121-000-0050
- 5900 98th Ave N
- 9402 59th St N
- 6210 92nd Place N Unit 3405
- 6262 93rd Terrace N Unit 3904
- 9693 58th St
- 10289 60th Cir N
- 6238 92nd Place N Unit 3201
- 6311 93rd Terrace N Unit 4403
- 6289 93rd Terrace N Unit 4302
- 5875 92nd Ave N
- 6145 103rd Ave N
- 6264 92nd Place N Unit 3104
- 5751 94th Ave N
- 6343 92nd Place N Unit 2102
- 6388 93rd Terrace N Unit 4603
- 6024 90th Ave N
- 8990 60th St N
- 6065 105th Ave
- 9616 56th St N
- 6334 92nd Place N Unit 2401

