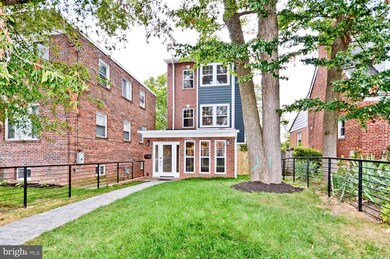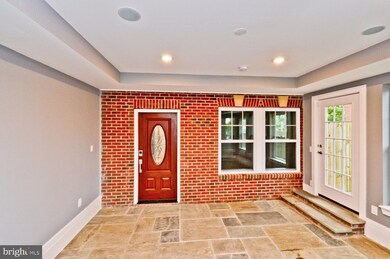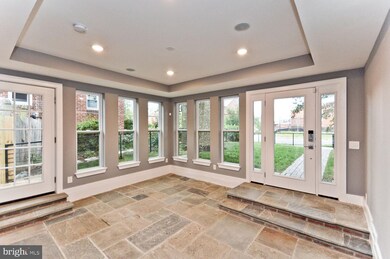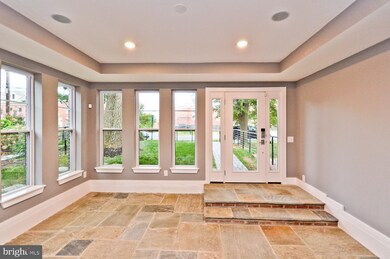
6040 Sligo Mill Rd NE Washington, DC 20011
Lamond Riggs NeighborhoodEstimated Value: $842,000 - $1,008,000
Highlights
- New Construction
- Deck
- Wood Flooring
- Curved or Spiral Staircase
- Contemporary Architecture
- Main Floor Bedroom
About This Home
As of October 2021Newly constructed 3-level SFH with 4BR/3.5 baths; boasts of open gourmet kitchen w/SS appliances, quartz counter, pantry, rear decks on 1st & 2nd floor, fenced yard w/secure off street parking. Spacious LR & DR, wide plank HWF on all levels & whole house audio. Primary bedroom suite w/impressive w/walk-in closets, stylish super BA w/separate shower, soaking tub & dual sinks. Front entrance has an enclosed porch, video intercom & keyless entry. This home is gorgeous!
Home Details
Home Type
- Single Family
Est. Annual Taxes
- $285
Year Built
- Built in 2021 | New Construction
Lot Details
- 3,305 Sq Ft Lot
- Property is Fully Fenced
- Property is in excellent condition
Home Design
- Contemporary Architecture
- Brick Exterior Construction
- Slab Foundation
- Shingle Roof
- Aluminum Siding
Interior Spaces
- 2,500 Sq Ft Home
- Property has 3 Levels
- Curved or Spiral Staircase
- Recessed Lighting
- Sliding Doors
- Family Room Off Kitchen
- Living Room
- Formal Dining Room
- Wood Flooring
Kitchen
- Eat-In Kitchen
- Electric Oven or Range
- Cooktop
- Built-In Microwave
- ENERGY STAR Qualified Refrigerator
- ENERGY STAR Qualified Dishwasher
- Wine Rack
- Disposal
Bedrooms and Bathrooms
- En-Suite Bathroom
- Walk-In Closet
- Soaking Tub
Laundry
- Laundry Room
- Electric Dryer
- ENERGY STAR Qualified Washer
Home Security
- Intercom
- Storm Doors
Parking
- 4 Parking Spaces
- 2 Detached Carport Spaces
Eco-Friendly Details
- Energy-Efficient Windows
Outdoor Features
- Deck
- Porch
Utilities
- 90% Forced Air Heating and Cooling System
- Vented Exhaust Fan
- Electric Water Heater
- Municipal Trash
Community Details
- No Home Owners Association
- Takoma Subdivision
Listing and Financial Details
- Tax Lot 10
- Assessor Parcel Number 3720//0010
Ownership History
Purchase Details
Home Financials for this Owner
Home Financials are based on the most recent Mortgage that was taken out on this home.Purchase Details
Similar Homes in the area
Home Values in the Area
Average Home Value in this Area
Purchase History
| Date | Buyer | Sale Price | Title Company |
|---|---|---|---|
| Nagey Stefan Anastas | -- | Citizens Title | |
| Nagey Stefan Anastas | $950,000 | Citizens Title Group Llc | |
| First Dc Liens Llc | $6,000 | None Available |
Mortgage History
| Date | Status | Borrower | Loan Amount |
|---|---|---|---|
| Closed | Nagey Stefan Anastas | $190,000 | |
| Open | Nagey Stefan Anastas | $712,500 | |
| Closed | Nagey Stefan Anastas | $190,000 | |
| Closed | Nagey Stefan Anastas | $712,500 | |
| Previous Owner | Simone Management Llc | $2,595,000 |
Property History
| Date | Event | Price | Change | Sq Ft Price |
|---|---|---|---|---|
| 10/26/2021 10/26/21 | Sold | $950,000 | -2.1% | $380 / Sq Ft |
| 09/27/2021 09/27/21 | Pending | -- | -- | -- |
| 09/22/2021 09/22/21 | For Sale | $969,900 | -- | $388 / Sq Ft |
Tax History Compared to Growth
Tax History
| Year | Tax Paid | Tax Assessment Tax Assessment Total Assessment is a certain percentage of the fair market value that is determined by local assessors to be the total taxable value of land and additions on the property. | Land | Improvement |
|---|---|---|---|---|
| 2024 | $7,572 | $977,870 | $378,720 | $599,150 |
| 2023 | $7,040 | $912,190 | $357,530 | $554,660 |
| 2022 | $22,372 | $860,640 | $34,240 | $826,400 |
| 2021 | $1,686 | $33,710 | $33,710 | $0 |
| 2020 | $285 | $33,580 | $33,580 | $0 |
| 2019 | $267 | $31,460 | $31,460 | $0 |
| 2018 | $250 | $29,450 | $0 | $0 |
| 2017 | $230 | $27,000 | $0 | $0 |
| 2016 | $219 | $25,750 | $0 | $0 |
| 2015 | $199 | $23,370 | $0 | $0 |
| 2014 | $175 | $20,560 | $0 | $0 |
Agents Affiliated with this Home
-
Safuru Alli

Seller's Agent in 2021
Safuru Alli
Long & Foster
(240) 441-8686
1 in this area
43 Total Sales
-

Buyer's Agent in 2021
Hannah Hinzman
TTR Sotheby's International Realty
(561) 316-3561
Map
Source: Bright MLS
MLS Number: DCDC2015142
APN: 3720-0010
- 165 Concord Place NE
- 6114 1st Place NE
- 6139 Sligo Mill Rd NE
- 44 Sheridan St NE
- 6119 3rd St NE
- 6328 N Capitol St NW
- 315 Quackenbos St NE
- 13 Tuckerman St NW
- 6021 N Dakota Ave NW
- 236 Nicholson St NE
- 5715 Chillum Place NE
- 5713 Chillum Place NE
- 6526 N Capitol St NW
- 41 Underwood St NW
- 424 Peabody St NE
- 114 Sheridan St NW
- 6506 Westmoreland Ave
- 77 Underwood St NW
- 5732 5th St NE
- 6405 Allegheny Ave
- 6040 Sligo Mill Rd NE
- 6038 Sligo Mill Rd NE
- 6110 Sligo Mill Rd NE
- 6036 Sligo Mill Rd NE
- 6032 Sligo Mill Rd NE
- 6114 Sligo Mill Rd NE
- 6030 Sligo Mill Rd NE
- 6026 Sligo Mill Rd NE
- 6118 Sligo Mill Rd NE
- 6024 Sligo Mill Rd NE
- 6129 1st Place NE
- 6131 1st Place NE
- 6125 1st Place NE
- 6135 1st Place NE
- 6123 1st Place NE
- 6020 Sligo Mill Rd NE
- 6137 1st Place NE
- 6119 1st Place NE
- 6141 1st Place NE
- 6117 1st Place NE






