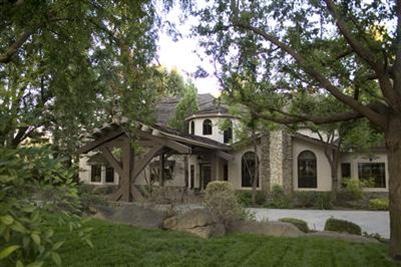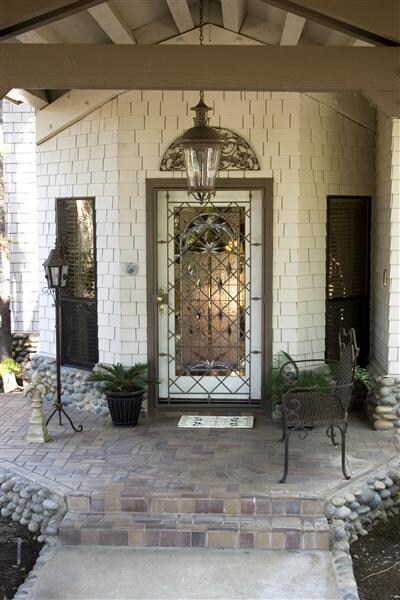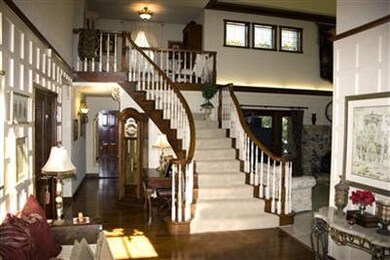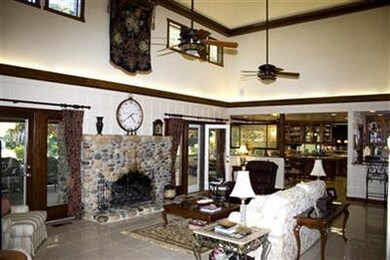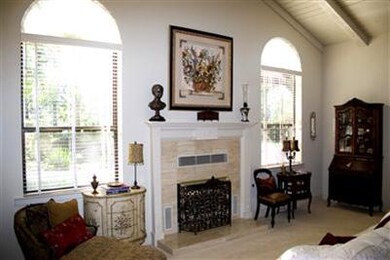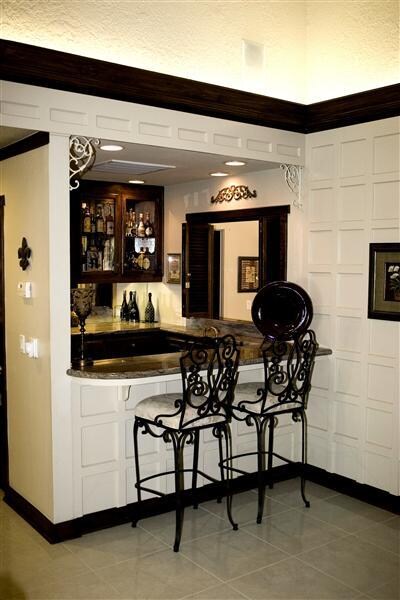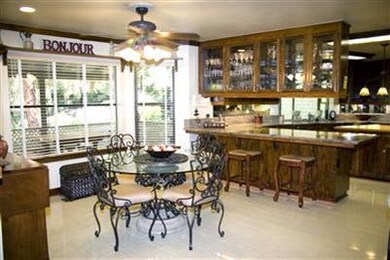
6044 N Van Ness Blvd Fresno, CA 93711
Van Ness Extension NeighborhoodEstimated Value: $1,519,000 - $1,709,146
Highlights
- In Ground Pool
- Wood Flooring
- Great Room
- 1.09 Acre Lot
- 3 Fireplaces
- Mature Landscaping
About This Home
As of February 2016Stunning surprise behind this gated estate. This magnificent tudor custom, dressed in stone & finished with a sculptured roof, offers 5 bedrooms each with their own baths, plus a powder room; attached guest apartment isolated above oversized 4 car garage & features an enclosed spa room. Handsome oak hardwood floor entry; beautiful staircase leading to the private master suite with fireplace, his & hers baths & dressing areas. Huge entertainment sized family room with stone fireplace open to gourmet granite kitchen. Spacious formal living & dining rooms. The expansive 1+ acre grounds offers a fabulous parklike yard! A one of a kind design and a must see!
Last Agent to Sell the Property
Beverly Contino
Guarantee Real Estate License #00408374 Listed on: 08/01/2015
Home Details
Home Type
- Single Family
Est. Annual Taxes
- $12,643
Year Built
- Built in 1982
Lot Details
- 1.09 Acre Lot
- Lot Dimensions are 162 x 292
- Fenced Yard
- Mature Landscaping
- Front and Back Yard Sprinklers
Home Design
- Wood Foundation
- Composition Roof
- Wood Siding
- Stone Exterior Construction
- Stucco
Interior Spaces
- 5,863 Sq Ft Home
- 2-Story Property
- 3 Fireplaces
- Self Contained Fireplace Unit Or Insert
- Fireplace Features Masonry
- Double Pane Windows
- Great Room
- Family Room
- Formal Dining Room
- Home Office
Kitchen
- Eat-In Kitchen
- Breakfast Bar
- Microwave
- Dishwasher
- Trash Compactor
- Disposal
Flooring
- Wood
- Carpet
- Tile
Bedrooms and Bathrooms
- 5 Bedrooms
- 6 Bathrooms
- Bathtub with Shower
- Separate Shower
Laundry
- Laundry in Utility Room
- Gas Dryer Hookup
Parking
- Automatic Garage Door Opener
- Drive Through
Pool
- In Ground Pool
- Gunite Pool
Additional Features
- Covered patio or porch
- Central Heating and Cooling System
Ownership History
Purchase Details
Home Financials for this Owner
Home Financials are based on the most recent Mortgage that was taken out on this home.Purchase Details
Home Financials for this Owner
Home Financials are based on the most recent Mortgage that was taken out on this home.Purchase Details
Home Financials for this Owner
Home Financials are based on the most recent Mortgage that was taken out on this home.Purchase Details
Home Financials for this Owner
Home Financials are based on the most recent Mortgage that was taken out on this home.Purchase Details
Purchase Details
Home Financials for this Owner
Home Financials are based on the most recent Mortgage that was taken out on this home.Purchase Details
Home Financials for this Owner
Home Financials are based on the most recent Mortgage that was taken out on this home.Similar Homes in Fresno, CA
Home Values in the Area
Average Home Value in this Area
Purchase History
| Date | Buyer | Sale Price | Title Company |
|---|---|---|---|
| Salem Saib | -- | Placer Title Fresno | |
| Salem Saib | -- | None Available | |
| Salem Saib | -- | Fidelity National Title Co | |
| Salem Saib | $875,000 | Fidelity National Title Co | |
| Silvas Charles E | -- | -- | |
| Silvas Charles E | $1,150,000 | Fidelity National Title Co | |
| Lukic | $650,000 | Stewart Title |
Mortgage History
| Date | Status | Borrower | Loan Amount |
|---|---|---|---|
| Open | Salem Saib | $378,600 | |
| Closed | Salem Saib | $424,100 | |
| Closed | Salem Saib | $475,000 | |
| Previous Owner | Silvas Charles E | $386,500 | |
| Previous Owner | Silvas Charles E | $250,000 | |
| Previous Owner | Silvas Charles E | $417,000 | |
| Previous Owner | Silvas Charles E | $250,000 | |
| Previous Owner | Silvas Charles E | $100,000 | |
| Previous Owner | Silvas Charles E | $825,000 | |
| Previous Owner | Lukic | $93,809 | |
| Previous Owner | Lukic | $422,500 | |
| Closed | Lukic | $97,500 |
Property History
| Date | Event | Price | Change | Sq Ft Price |
|---|---|---|---|---|
| 02/09/2016 02/09/16 | Sold | $875,000 | 0.0% | $149 / Sq Ft |
| 12/15/2015 12/15/15 | Pending | -- | -- | -- |
| 08/01/2015 08/01/15 | For Sale | $875,000 | -- | $149 / Sq Ft |
Tax History Compared to Growth
Tax History
| Year | Tax Paid | Tax Assessment Tax Assessment Total Assessment is a certain percentage of the fair market value that is determined by local assessors to be the total taxable value of land and additions on the property. | Land | Improvement |
|---|---|---|---|---|
| 2023 | $12,643 | $995,594 | $512,020 | $483,574 |
| 2022 | $12,469 | $976,074 | $501,981 | $474,093 |
| 2021 | $12,125 | $956,937 | $492,139 | $464,798 |
| 2020 | $12,073 | $947,126 | $487,093 | $460,033 |
| 2019 | $11,606 | $928,556 | $477,543 | $451,013 |
| 2018 | $11,353 | $910,350 | $468,180 | $442,170 |
| 2017 | $11,157 | $892,500 | $459,000 | $433,500 |
| 2016 | $17,242 | $1,406,981 | $440,444 | $966,537 |
| 2015 | $16,977 | $1,385,848 | $433,829 | $952,019 |
| 2014 | $16,523 | $1,347,800 | $421,800 | $926,000 |
Agents Affiliated with this Home
-
B
Seller's Agent in 2016
Beverly Contino
Guarantee Real Estate
-
Susan Flores
S
Buyer's Agent in 2016
Susan Flores
KALA American Realty
(559) 709-6191
1 in this area
6 Total Sales
Map
Source: Fresno MLS
MLS Number: 449584
APN: 406-091-37
- 6069 N Van Ness Blvd
- 6054 N Woodson Ave
- 6054 N Kavanagh Ave
- 6043 N Forkner Ave
- 2315 W Celeste Ave
- 5661 N Sequoia Ave
- 2460 W Browning Ave
- 2110 W Rue st Michel
- 2112 W Juliet Way
- 5731 N Briarwood Ave
- 5520 N Woodson Ave
- 2542 W Ellery Ave
- 850 N Sequoia Dr
- 5749 N Monte Ave Unit 2
- 1785 W Calimyrna Ave Unit A
- 2693 W Browning Ave
- 1709 W Calimyrna Ave Unit B
- 5385 N Van Ness Blvd
- 1711 W Roberts Ave
- 2589 W Barstow Ave
- 6044 N Van Ness Blvd
- 6026 N Van Ness Blvd
- 6060 N Van Ness Blvd
- 6012 N Van Ness Blvd
- 2342 W Bullard Ave
- 6045 N Sequoia Ave
- 6067 N Sequoia Ave
- 6000 Vanness
- 2310 W Bullard Ave
- 6037 N Van Ness Blvd
- 6011 N Van Ness Blvd
- 5774 N Van Ness Blvd
- 6116 N Van Ness Blvd
- 6075 N Sequoia Ave
- 5775 N Van Ness Blvd
- 6125 N Van Ness Blvd
- 0 N Sequoia Ave Unit 70910
- 6036 N Woodson Ave
- 6018 N Woodson Ave
- 6076 N Sequoia Ave
