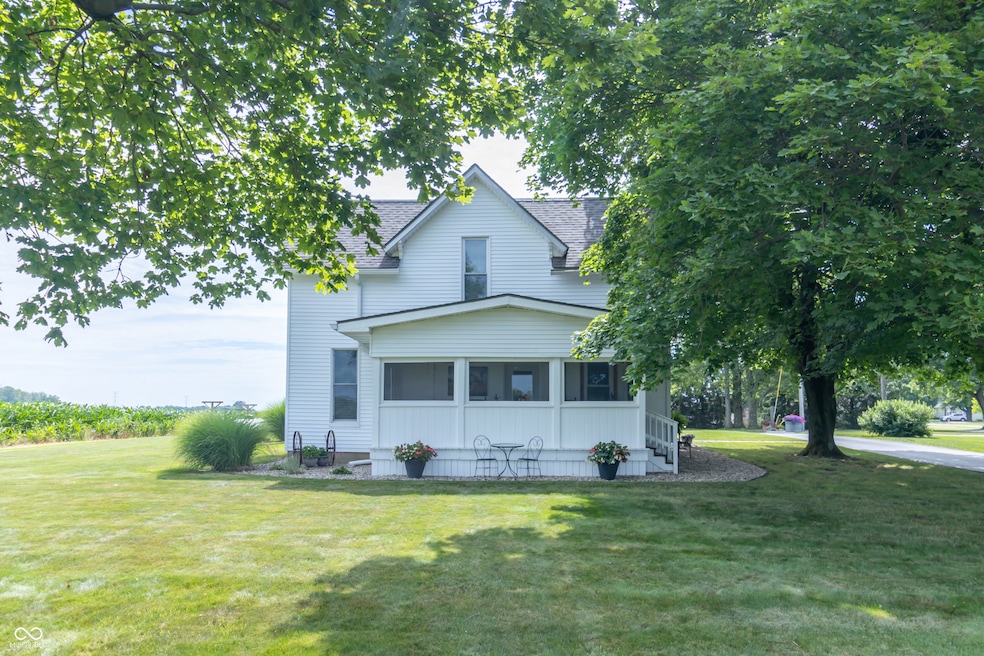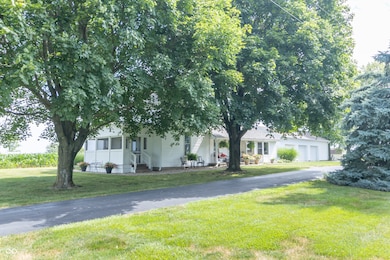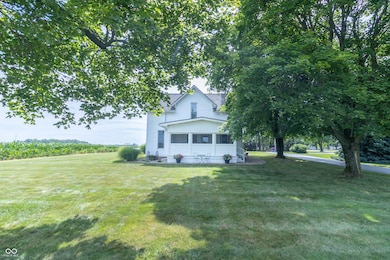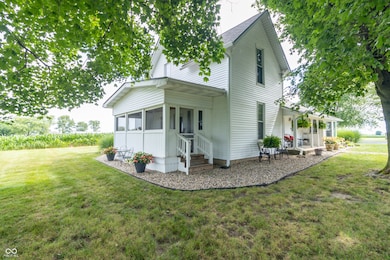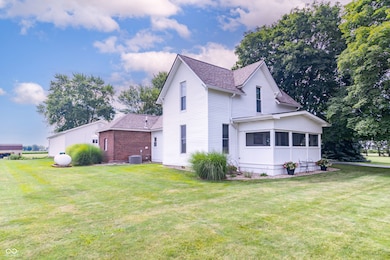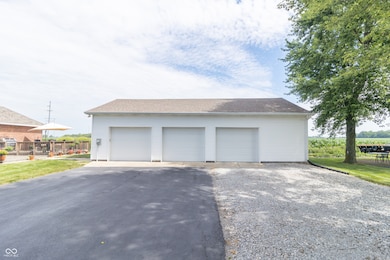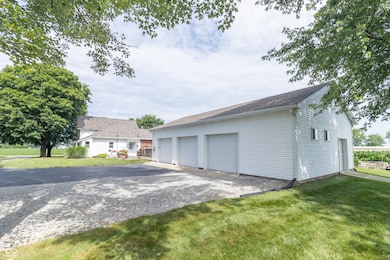
6045 N 300 W Greenfield, IN 46140
Estimated payment $2,506/month
Highlights
- 1.98 Acre Lot
- Mature Trees
- Traditional Architecture
- Mt. Vernon Middle School Rated A-
- Deck
- Corner Lot
About This Home
Seller is willing to pay towards buyers down payment, closing costs, or buy down rate with an acceptable offer. Classic older farmhouse w/lots of character & charm. This house has been "Home" for over 30 yrs for this family. Children & adults have played many games in the yard, there have been cookouts & Deck parties that will be cherished in so many hearts. Now is your chance to create your lifetime of memories. You have 2 driveways to access the property. The gravel driveway is prefect to use for boats, trailers, or RV's. There is NO HOA. You can do what you want! Location is close to numerous amenities but still surrounded by an orchard and farm fields. Many updates have been done over the years but the older elements remain. Most of the woodwork is original to the home, unique doors & hardware. There is a store room off laundry area not listed as a finished room that is for storage, furnace, extra refrigerator & freezer(both convey w/ property). Recent updates: 2023 new roof w/some decking, seamless gutters & siding on the house. 2019 Screened in porch added w/ proper permitting & repainted in summer 2024. 2017 older garage demolished & new 3+ car garage build w/separate meter & 220 outlet for stove(permitted&passed all inspections).2015 New Pex plumbing, new service panel w/outlet for generator, drywall in Primary BD & office w/new windows, kitchen remodel(kept original upper kitchen cabinets), new bath fixtures. New blinds throughout house 2016. Since sellers purchased they installed HVAC w/ duct work & have kept a few baseboard heaters. Several items have been addressed based on previous inspection. Please note-Only conventional or cash offers will be considered. No exceptions. Exterior photos done summer of 24. Septic has been pumped-no issues, Clear water test received, Radon and Mold Air Quality test all passed, a few electrical updates have been done, HVAC Spring check up done and trees by both driveways have been trimmed. Now you don't have any excus
Listing Agent
Berkshire Hathaway Home Brokerage Email: karen.a.deno@gmail.com License #RB14041824 Listed on: 03/29/2025

Co-Listing Agent
Berkshire Hathaway Home Brokerage Email: karen.a.deno@gmail.com License #RB14035651
Home Details
Home Type
- Single Family
Est. Annual Taxes
- $2,374
Year Built
- Built in 1900 | Remodeled
Lot Details
- 1.98 Acre Lot
- Rural Setting
- Corner Lot
- Mature Trees
Parking
- 4 Car Detached Garage
Home Design
- Traditional Architecture
- Farmhouse Style Home
- Vinyl Siding
Interior Spaces
- 1.5-Story Property
- Woodwork
- Paddle Fans
- Vinyl Clad Windows
- Wood Frame Window
Kitchen
- Eat-In Kitchen
- Electric Oven
- Microwave
- Free-Standing Freezer
- Dishwasher
Flooring
- Carpet
- Laminate
- Vinyl
Bedrooms and Bathrooms
- 3 Bedrooms
- 1 Full Bathroom
Outdoor Features
- Deck
- Covered patio or porch
Schools
- Fortville Elementary School
- Mt Vernon Middle School
- Mt Vernon High School
Utilities
- Forced Air Heating System
- Baseboard Heating
- Heating System Powered By Leased Propane
- Heating System Uses Propane
- Well
- Electric Water Heater
Community Details
- No Home Owners Association
Listing and Financial Details
- Assessor Parcel Number 300233300013002016
Map
Home Values in the Area
Average Home Value in this Area
Tax History
| Year | Tax Paid | Tax Assessment Tax Assessment Total Assessment is a certain percentage of the fair market value that is determined by local assessors to be the total taxable value of land and additions on the property. | Land | Improvement |
|---|---|---|---|---|
| 2024 | $2,375 | $237,100 | $71,300 | $165,800 |
| 2023 | $2,375 | $207,100 | $71,300 | $135,800 |
| 2022 | $2,229 | $200,700 | $48,600 | $152,100 |
| 2021 | $1,675 | $161,500 | $48,600 | $112,900 |
| 2020 | $1,642 | $157,800 | $48,600 | $109,200 |
| 2019 | $1,201 | $145,300 | $48,600 | $96,700 |
| 2018 | $1,192 | $144,900 | $48,600 | $96,300 |
| 2017 | $1,291 | $142,600 | $48,600 | $94,000 |
| 2016 | $977 | $124,500 | $46,300 | $78,200 |
| 2014 | $1,032 | $120,100 | $43,800 | $76,300 |
| 2013 | $1,032 | $120,200 | $43,800 | $76,400 |
Property History
| Date | Event | Price | Change | Sq Ft Price |
|---|---|---|---|---|
| 06/16/2025 06/16/25 | Price Changed | $434,900 | -0.7% | $220 / Sq Ft |
| 06/05/2025 06/05/25 | Price Changed | $438,000 | -0.5% | $222 / Sq Ft |
| 05/14/2025 05/14/25 | Price Changed | $440,000 | -2.2% | $223 / Sq Ft |
| 04/15/2025 04/15/25 | For Sale | $449,900 | 0.0% | $228 / Sq Ft |
| 04/01/2025 04/01/25 | Pending | -- | -- | -- |
| 03/29/2025 03/29/25 | For Sale | $449,900 | -- | $228 / Sq Ft |
Purchase History
| Date | Type | Sale Price | Title Company |
|---|---|---|---|
| Warranty Deed | -- | None Available |
Mortgage History
| Date | Status | Loan Amount | Loan Type |
|---|---|---|---|
| Previous Owner | $140,000 | New Conventional | |
| Previous Owner | $25,000 | Unknown | |
| Previous Owner | $77,455 | New Conventional |
Similar Homes in Greenfield, IN
Source: MIBOR Broker Listing Cooperative®
MLS Number: 22028788
APN: 30-02-33-300-013.002-016
- 700 W North St
- 3548 W 500 N
- 4254 N 200 W
- 2801 W 400 N
- 2185 W State Road 234
- 6305 N Woodhaven Dr
- 608 W 600 N
- 5493 W Woodhaven Dr
- 5401 W 700 N
- 5401 W 700 N
- 5401 W 700 N
- 5401 W 700 N
- 732 W 700 N
- 5518 Wood Spring Ln
- 5598 W Woodstock Trail
- 7055 Belvedere Ln
- 7055 Belvedere Ln
- 7055 Belvedere Ln
- 7055 Belvedere Ln
- 7055 Belvedere Ln
