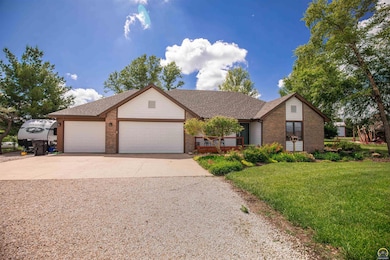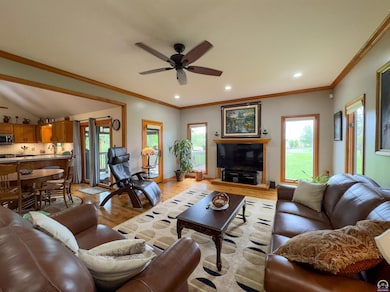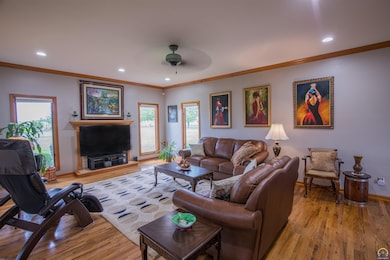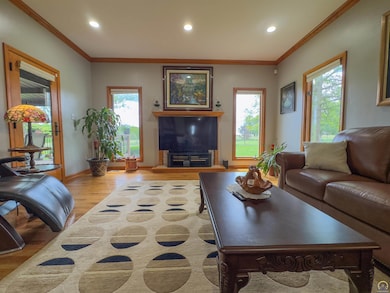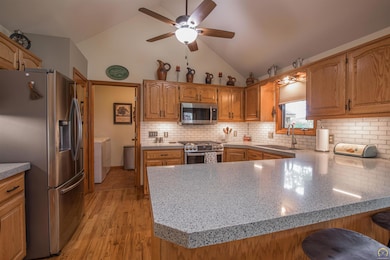
6045 SE 61st St Tecumseh, KS 66542
Estimated payment $3,742/month
Highlights
- Hot Property
- Multiple Fireplaces
- Great Room
- Deck
- Ranch Style House
- No HOA
About This Home
Welcome to this beautifully updated 5-bedroom, 3.5 bath ranch-style home nestled on 3 peaceful acres in the highly sought-after Shawnee Heights school district. This rare gem offers the perfect blend of comfort, functionality, and rustic charm. Recent updates include a brand-new 30-year high-impact roof, gutter guards, a high-efficiency AC unit, fresh exterior paint, covered deck, and several structural enhancements throughout. The property is partially fenced with chain link, perfect for pets or added privacy. Step inside to discover a spacious layout, including a generous primary suite featuring a soaker tub, walk-in shower, and walk-in closets in nearly every bedroom. The finished basement is designed for entertaining with a wet bar, large family room, two additional bedrooms—one with its own laundry hookups—and even a hidden bookshelf passageway! Outside, enjoy the covered deck overlooking gorgeous landscaping, a fire pit area, and private scenic views. Make your way back to explore the newly built Amish barn, fully insulated with 100 AMP service and a wood stove for year-round comfort. A neighboring semi-finished shop showcases reclaimed 100-year-old barn wood, complete with upstairs living quarters and a rooftop viewing deck. This truly unique property offers space, character, and thoughtful upgrades at every turn. Don’t miss your chance to make this extraordinary homestead your own—schedule a private showing today!
Open House Schedule
-
Sunday, June 01, 202512:30 to 2:00 pm6/1/2025 12:30:00 PM +00:006/1/2025 2:00:00 PM +00:00Add to Calendar
Home Details
Home Type
- Single Family
Est. Annual Taxes
- $7,181
Year Built
- Built in 1998
Parking
- 3 Car Attached Garage
- Automatic Garage Door Opener
Home Design
- Ranch Style House
- Architectural Shingle Roof
- Stick Built Home
Interior Spaces
- 3,191 Sq Ft Home
- Multiple Fireplaces
- Electric Fireplace
- Gas Fireplace
- Thermal Pane Windows
- Family Room with Fireplace
- Great Room
- Living Room with Fireplace
- Dining Room
- Carpet
Kitchen
- Gas Range
- Range Hood
- Microwave
- Dishwasher
- Disposal
Bedrooms and Bathrooms
- 5 Bedrooms
Laundry
- Laundry Room
- Laundry on main level
Finished Basement
- Basement Fills Entire Space Under The House
- Fireplace in Basement
Outdoor Features
- Deck
- Covered patio or porch
Schools
- Berryton Elementary School
- Shawnee Heights Middle School
- Shawnee Heights High School
Utilities
- Humidifier
- Heating System Uses Propane
- Rural Water
- Septic Tank
Community Details
- No Home Owners Association
- Not Subdivided Subdivision
Listing and Financial Details
- Assessor Parcel Number R73559
Map
Home Values in the Area
Average Home Value in this Area
Tax History
| Year | Tax Paid | Tax Assessment Tax Assessment Total Assessment is a certain percentage of the fair market value that is determined by local assessors to be the total taxable value of land and additions on the property. | Land | Improvement |
|---|---|---|---|---|
| 2023 | $7,181 | $44,764 | $0 | $0 |
| 2022 | $6,038 | $41,607 | $0 | $0 |
| 2021 | $5,507 | $37,133 | $0 | $0 |
| 2020 | $5,055 | $35,719 | $0 | $0 |
| 2019 | $4,743 | $33,292 | $0 | $0 |
| 2018 | $4,014 | $28,600 | $0 | $0 |
| 2017 | $4,017 | $28,039 | $0 | $0 |
| 2014 | $3,925 | $27,489 | $0 | $0 |
Property History
| Date | Event | Price | Change | Sq Ft Price |
|---|---|---|---|---|
| 11/17/2023 11/17/23 | Sold | -- | -- | -- |
| 09/27/2023 09/27/23 | Pending | -- | -- | -- |
| 09/27/2023 09/27/23 | For Sale | $435,000 | +26.1% | $136 / Sq Ft |
| 11/12/2021 11/12/21 | Sold | -- | -- | -- |
| 10/13/2021 10/13/21 | Pending | -- | -- | -- |
| 10/13/2021 10/13/21 | For Sale | $345,000 | -- | $204 / Sq Ft |
Purchase History
| Date | Type | Sale Price | Title Company |
|---|---|---|---|
| Warranty Deed | -- | Lawyers Title | |
| Warranty Deed | -- | Lawyers Title Of Kansas Inc |
Mortgage History
| Date | Status | Loan Amount | Loan Type |
|---|---|---|---|
| Open | $326,250 | New Conventional | |
| Previous Owner | $342,000 | New Conventional | |
| Previous Owner | $40,000 | Credit Line Revolving | |
| Previous Owner | $20,000 | Credit Line Revolving |
Similar Homes in the area
Source: Sunflower Association of REALTORS®
MLS Number: 239597
APN: 213-05-0-00-01-003-140
- 6420 SE Shawnee Heights Rd
- 6430 SE Shawnee Heights Rd
- 5921 SE 53rd St
- 7265 SE 69th St
- 4930 SE Dupont Rd
- 6048 SE 45th St
- 4240 SE Mcmahan Ct
- 5251 SE 42nd Terrace
- 4820 SE Paulen Rd
- 8244 SE Stubbs Rd
- 00000 SE 61st St
- 5540 SE 89th St Unit SE Ratner Rd
- 7006 SE 89th St
- 0 E 63rd Rd Unit 11086709
- 82 E 63 Rd
- 000 E 63 Rd
- E E 63 Rd
- 67 E 63 Rd
- Lot 12 E 63 Rd
- 0 E 63 Rd

