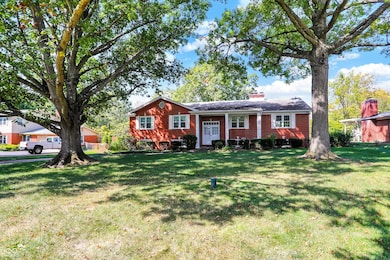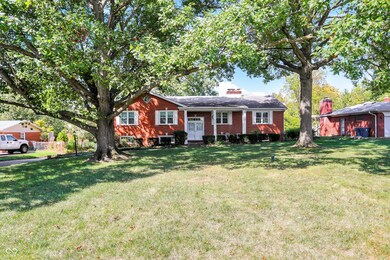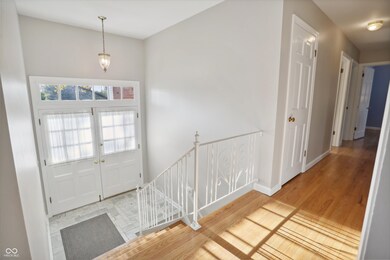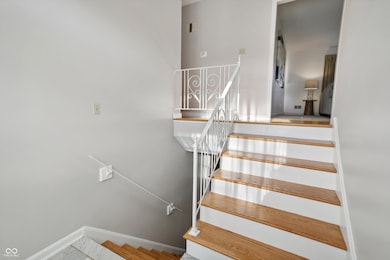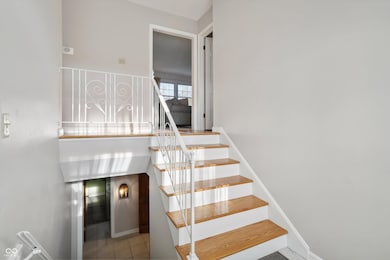
6046 Andover Rd Indianapolis, IN 46220
Devonshire NeighborhoodHighlights
- Mature Trees
- Traditional Architecture
- No HOA
- Two Way Fireplace
- Wood Flooring
- Covered patio or porch
About This Home
As of February 2025Welcome to your dream haven in the heart of Indianapolis, nestled in the desirable Devonshire subdivision! This architecturally intriguing bi-level beauty boasts 4 spacious bedrooms and 3 modern bathrooms within a generous 3,231 square feet of updated living space. Step inside and be enchanted by the beautiful hardwood floors that grace most of the main level, where the inviting family room and living room unite around a charming double-sided gas fireplace-perfect for cozy nights in. The heart of this home is the expansive, eat-in kitchen, adorned with newer cabinets, stylish countertops, and contemporary appliances that will inspire your culinary creations. The light-filled dining room seamlessly blends form with function, creating a delightful space for entertaining. Enjoy the freshness of newer windows that fill the home with natural daylight. Retreat to the primary suite, complete with an updated bathroom for your ultimate comfort. The walk-out basement reveals a massive recreation room with a cozy wood-burning fireplace and a versatile office/5th bedroom for your convenience. The outdoors beckons with a lovely back patio and deck, surrounded by a yard featuring magnificent mature trees-ideal for relaxation or gatherings. Plus, a colossal FOUR CAR garage provides all the space you need for vehicles and hobbies. Don't miss your chance to call this enchanting property home!
Last Agent to Sell the Property
United Real Estate Indpls Brokerage Email: paul@unitedindy.net License #RB14029212 Listed on: 10/30/2024

Home Details
Home Type
- Single Family
Est. Annual Taxes
- $3,838
Year Built
- Built in 1961
Lot Details
- 0.49 Acre Lot
- Mature Trees
Parking
- 4 Car Attached Garage
- Side or Rear Entrance to Parking
- Garage Door Opener
Home Design
- Traditional Architecture
- Brick Exterior Construction
- Block Foundation
Interior Spaces
- Multi-Level Property
- Built-in Bookshelves
- Paddle Fans
- Two Way Fireplace
- Fireplace Features Masonry
- Entrance Foyer
- Laundry Room
Kitchen
- Eat-In Kitchen
- Breakfast Bar
- Electric Oven
- Built-In Microwave
- Dishwasher
Flooring
- Wood
- Carpet
- Ceramic Tile
- Luxury Vinyl Plank Tile
Bedrooms and Bathrooms
- 5 Bedrooms
Basement
- Walk-Out Basement
- Fireplace in Basement
- Laundry in Basement
- Basement Window Egress
Outdoor Features
- Covered patio or porch
Schools
- Skiles Test Elementary School
- Belzer Middle School
- Lawrence Central High School
Utilities
- Forced Air Heating System
- Heating System Uses Gas
- Well
Community Details
- No Home Owners Association
- Devonshire Subdivision
Listing and Financial Details
- Tax Lot 140
- Assessor Parcel Number 490703113020000400
- Seller Concessions Not Offered
Ownership History
Purchase Details
Home Financials for this Owner
Home Financials are based on the most recent Mortgage that was taken out on this home.Similar Homes in Indianapolis, IN
Home Values in the Area
Average Home Value in this Area
Purchase History
| Date | Type | Sale Price | Title Company |
|---|---|---|---|
| Warranty Deed | $410,000 | None Listed On Document |
Mortgage History
| Date | Status | Loan Amount | Loan Type |
|---|---|---|---|
| Open | $389,500 | New Conventional | |
| Previous Owner | $280,000 | Credit Line Revolving |
Property History
| Date | Event | Price | Change | Sq Ft Price |
|---|---|---|---|---|
| 02/03/2025 02/03/25 | Sold | $410,000 | -4.4% | $134 / Sq Ft |
| 01/07/2025 01/07/25 | Pending | -- | -- | -- |
| 01/04/2025 01/04/25 | For Sale | $429,000 | +4.6% | $140 / Sq Ft |
| 12/28/2024 12/28/24 | Off Market | $410,000 | -- | -- |
| 12/05/2024 12/05/24 | For Sale | $429,000 | 0.0% | $140 / Sq Ft |
| 11/04/2024 11/04/24 | Pending | -- | -- | -- |
| 10/30/2024 10/30/24 | For Sale | $429,000 | -- | $140 / Sq Ft |
Tax History Compared to Growth
Tax History
| Year | Tax Paid | Tax Assessment Tax Assessment Total Assessment is a certain percentage of the fair market value that is determined by local assessors to be the total taxable value of land and additions on the property. | Land | Improvement |
|---|---|---|---|---|
| 2024 | $3,964 | $355,100 | $40,600 | $314,500 |
| 2023 | $3,964 | $352,100 | $40,600 | $311,500 |
| 2022 | $3,442 | $306,100 | $40,600 | $265,500 |
| 2021 | $2,939 | $252,600 | $18,500 | $234,100 |
| 2020 | $3,032 | $258,300 | $18,500 | $239,800 |
| 2019 | $2,512 | $0 | $0 | $0 |
| 2018 | $2,407 | $229,700 | $18,500 | $211,200 |
| 2017 | $2,297 | $219,000 | $18,500 | $200,500 |
| 2016 | $2,101 | $199,700 | $18,500 | $181,200 |
| 2014 | $1,971 | $197,100 | $18,500 | $178,600 |
| 2013 | $1,897 | $201,200 | $18,500 | $182,700 |
Agents Affiliated with this Home
-
Paul Scherrer

Seller's Agent in 2025
Paul Scherrer
United Real Estate Indpls
(317) 255-7285
2 in this area
159 Total Sales
-
Alex Montagano

Buyer's Agent in 2025
Alex Montagano
eXp Realty, LLC
(219) 508-9520
5 in this area
766 Total Sales
-
Sara Tokoly
S
Buyer Co-Listing Agent in 2025
Sara Tokoly
eXp Realty, LLC
(219) 743-2272
2 in this area
44 Total Sales
Map
Source: MIBOR Broker Listing Cooperative®
MLS Number: 22009551
APN: 49-07-03-113-020.000-400
- 6143 Roberts Place
- 6126 Rucker Rd
- 5836 Andover Rd
- 5005 E 64th St
- 4859 E 64th St
- 5872 Lake Kessler Ct
- 5786 E Fall Creek Parkway Dr N
- 5826 Winding Way Ln
- 6340 Monitor Ln
- 5744 Spruce Knoll Ct
- 6205 Bramshaw Rd
- 6377 Green Leaves Rd
- 4754 E 64th St
- 5657 E Fall Creek Pkwy Dr N
- 6248 Graham Rd
- 5739 E 62nd Place
- 4710 E 56th St
- 6220 Dean Rd
- 4775 E 56th St
- 6502 Allisonville Rd


