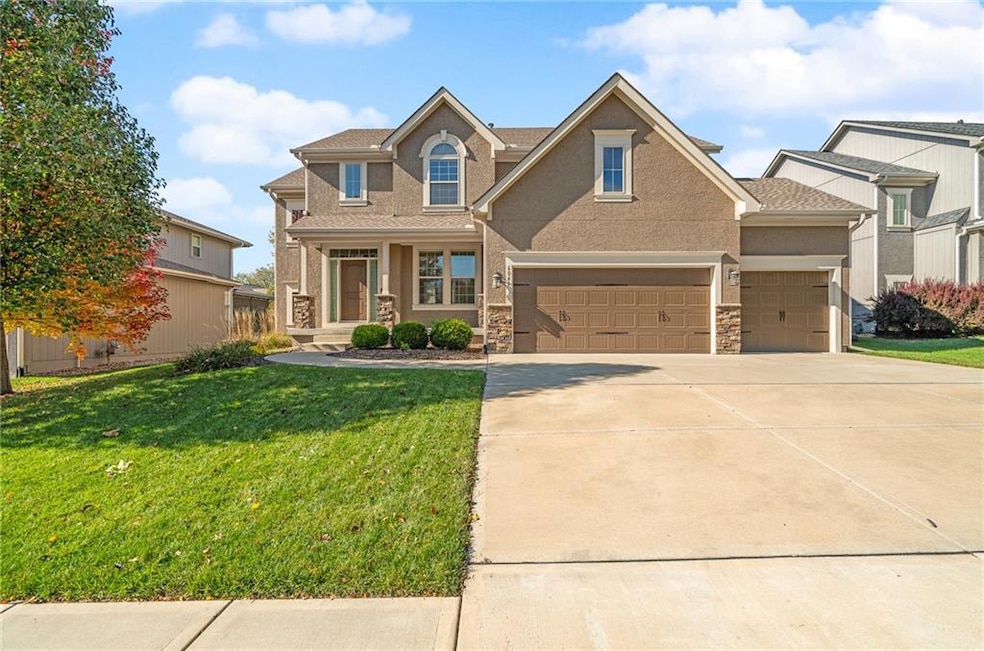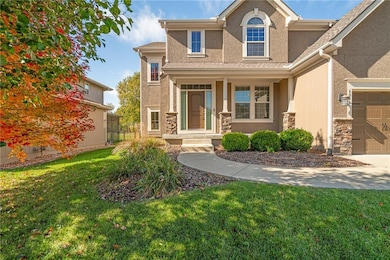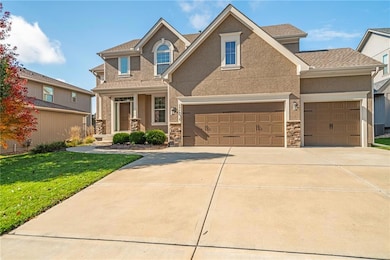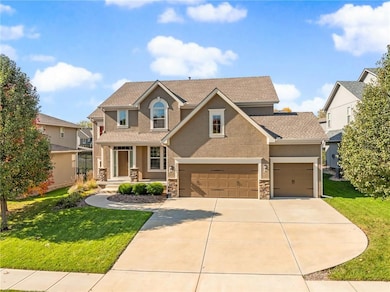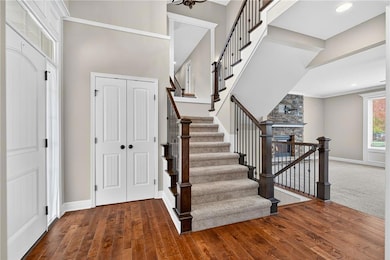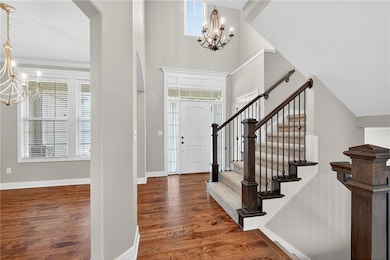6046 Redbud St Shawnee, KS 66218
Estimated payment $4,124/month
Highlights
- Recreation Room
- Vaulted Ceiling
- Wood Flooring
- Horizon Elementary School Rated A
- Traditional Architecture
- Great Room with Fireplace
About This Home
Welcome to this beautifully updated home in the desirable Hills of Forest Creek community in West Shawnee. Thoughtfully maintained and truly move-in ready, this home offers exceptional space, modern finishes, and an ideal layout for everyday living and entertaining. Pre-inspected, repairs made and also INCLUDES a one-year seller paid Home Warranty! Worry-free! This home has seen significant upgrades recently, including a new roof, new interior and exterior paint, and a new A/C, giving you peace of mind and a fresh, modern feel throughout. Step inside to find a bright, open main level with great flow between living, dining, and kitchen spaces — perfect for hosting gatherings or enjoying quiet evenings in. Upstairs, enjoy newly installed hardwood floors throughout the second level, an impressive and uncommon upgrade that adds warmth and style. All secondary bedrooms are generously sized and feature walk-in closets, providing fantastic storage and comfortable living spaces for family or guests. The serene primary suite offers a vaulted ceiling, spa-inspired bath, and spacious walk-in closet. A finished lower level adds valuable flexible space — ideal for media, fitness, play, or guest accommodations. Out back, a covered patio overlooks a gorgeous yard with a built-in fire pit — a wonderful setting for outdoor dining, fall evenings, and year-round enjoyment. The oversized 3-car garage with an extra-deep third bay provides room for bikes, lawn equipment, or a workshop setup. With fresh updates, abundant storage, and more space than photos can capture, this home delivers incredible value, comfort, and convenience near top-rated schools, parks, and Clear Creek Trail.
Listing Agent
Weichert, Realtors Welch & Com Brokerage Phone: 913-626-1989 License #SP00237323 Listed on: 10/31/2025

Home Details
Home Type
- Single Family
Est. Annual Taxes
- $8,735
Year Built
- Built in 2016
Lot Details
- 8,421 Sq Ft Lot
- Paved or Partially Paved Lot
- Sprinkler System
HOA Fees
- $83 Monthly HOA Fees
Parking
- 3 Car Attached Garage
- Front Facing Garage
Home Design
- Traditional Architecture
- Composition Roof
- Stone Trim
Interior Spaces
- 2-Story Property
- Vaulted Ceiling
- Ceiling Fan
- Thermal Windows
- Mud Room
- Great Room with Fireplace
- Formal Dining Room
- Recreation Room
- Finished Basement
- Sump Pump
- Laundry on upper level
Kitchen
- Breakfast Room
- Gas Range
- Dishwasher
- Stainless Steel Appliances
- Kitchen Island
- Wood Stained Kitchen Cabinets
- Disposal
Flooring
- Wood
- Carpet
Bedrooms and Bathrooms
- 5 Bedrooms
- Walk-In Closet
- Spa Bath
Home Security
- Smart Thermostat
- Fire and Smoke Detector
Outdoor Features
- Covered Patio or Porch
Schools
- Clear Creek Elementary School
- Mill Valley High School
Utilities
- Central Air
- Heating System Uses Natural Gas
Listing and Financial Details
- Assessor Parcel Number QP29750000 0040
- $0 special tax assessment
Community Details
Overview
- Association fees include curbside recycling, trash
- Hills Of Forest Creek Association
- Hills Of Forest Creek Subdivision, Newcastle Floorplan
Recreation
- Community Pool
- Trails
Map
Home Values in the Area
Average Home Value in this Area
Tax History
| Year | Tax Paid | Tax Assessment Tax Assessment Total Assessment is a certain percentage of the fair market value that is determined by local assessors to be the total taxable value of land and additions on the property. | Land | Improvement |
|---|---|---|---|---|
| 2024 | $8,735 | $74,647 | $11,673 | $62,974 |
| 2023 | $8,493 | $72,117 | $11,673 | $60,444 |
| 2022 | $7,181 | $59,766 | $10,149 | $49,617 |
| 2021 | $6,682 | $53,601 | $9,225 | $44,376 |
| 2020 | $6,291 | $50,002 | $9,225 | $40,777 |
| 2019 | $6,183 | $48,427 | $8,378 | $40,049 |
| 2018 | $6,018 | $46,713 | $8,378 | $38,335 |
| 2017 | $6,016 | $45,563 | $7,606 | $37,957 |
| 2016 | $1,872 | $14,408 | $6,369 | $8,039 |
| 2015 | $115 | $3 | $3 | $0 |
| 2013 | -- | $3 | $3 | $0 |
Property History
| Date | Event | Price | List to Sale | Price per Sq Ft | Prior Sale |
|---|---|---|---|---|---|
| 11/04/2025 11/04/25 | Price Changed | $629,900 | -2.8% | $178 / Sq Ft | |
| 10/31/2025 10/31/25 | For Sale | $647,900 | +12.7% | $183 / Sq Ft | |
| 06/10/2022 06/10/22 | Sold | -- | -- | -- | View Prior Sale |
| 04/15/2022 04/15/22 | Pending | -- | -- | -- | |
| 04/09/2022 04/09/22 | For Sale | $575,000 | +62.5% | $162 / Sq Ft | |
| 06/07/2016 06/07/16 | Sold | -- | -- | -- | View Prior Sale |
| 02/26/2016 02/26/16 | Pending | -- | -- | -- | |
| 12/21/2015 12/21/15 | For Sale | $353,855 | -- | $141 / Sq Ft |
Purchase History
| Date | Type | Sale Price | Title Company |
|---|---|---|---|
| Warranty Deed | -- | Alpha Title | |
| Warranty Deed | -- | Chicago Title | |
| Special Warranty Deed | -- | None Available | |
| Special Warranty Deed | -- | None Available |
Mortgage History
| Date | Status | Loan Amount | Loan Type |
|---|---|---|---|
| Open | $401,609 | VA |
Source: Heartland MLS
MLS Number: 2584649
APN: QP29750000-0040
- 6031 Lakecrest Dr
- 5900 Redbud St
- 21609 W 61st St
- 6246 Woodland Dr
- 5817 Millbrook St
- 58.14 acres Woodland Dr
- 31.24 Acres of Woodland Dr
- 46.13 Acres of Woodland Dr
- 21309 W 56th St
- 7943 Noble St
- 7939 Noble St
- 5722 Payne St
- 21217 W 55th Terrace
- 20707 Midland Dr
- 6358 Hilltop St
- 22213 W 64th Terrace
- 6421 Hilltop St
- 5405 Lakecrest Dr
- 6744 Longview Rd
- 22013 W 56th St
- 6522 Noble St
- 20820 W 54th St
- 5004 Woodstock St
- 6300-6626 Hedge Lane Terrace
- 22810 W 71st Terrace
- 23518 W 54th Terrace
- 22907 W 72nd Terrace
- 7200 Silverheel St
- 7405 Hedge Lane Terrace
- 402 River Falls Rd
- 4770 Railroad Ave Unit 2
- 4770 Railroad Ave Unit 3
- 8267 Aurora St
- 501 S 4th St
- 6405 Maurer Rd
- 15510 W 63rd St
- 8201 Renner Rd
- 14916 W 65th St
- 7110-7160 Lackman Rd
- 6701-6835 Lackman Rd
