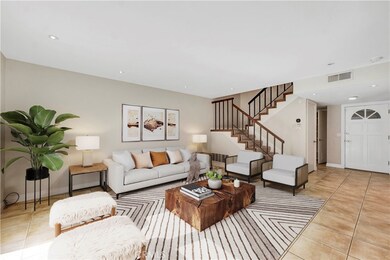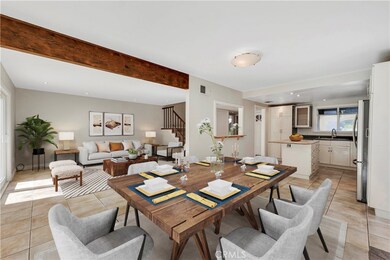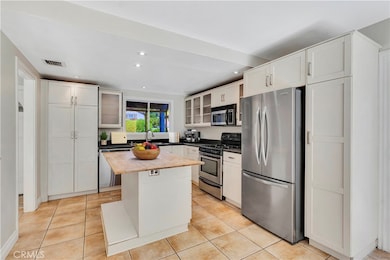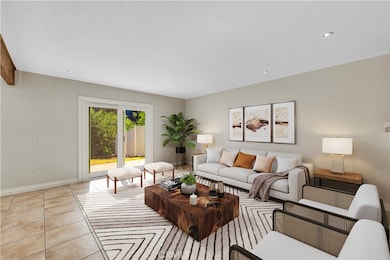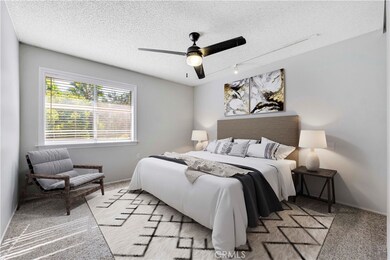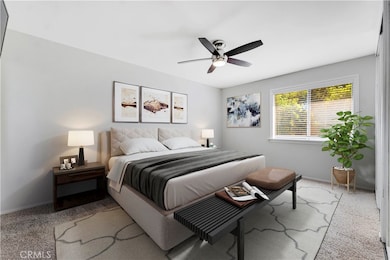
6049 Hackers Ln Agoura Hills, CA 91301
Highlights
- Golf Course Community
- Primary Bedroom Suite
- Community Lake
- Yerba Buena Elementary School Rated A
- View of Trees or Woods
- Clubhouse
About This Home
As of October 2024Rare opportunity to own in the highly sought-after Lake Lindero Neighborhood. Located on a quiet cul-de-sac, this 4-bedroom home is light and bright! The downstairs has an open floor plan flooded with natural light and a beautifully updated guest bathroom. Upstairs are 4 bedrooms and 2 bathrooms. The primary bathroom was recently remodeled with a gorgeous tile shower and vanity. Other recent upgrades include a newer HVAC, Milgard sliding glass doors, landscaping, and more! The serene and private backyard looks out onto mature trees. In an unbeatable location within a short distance of the highly prestigious Las Virgenes School District schools. HOA amenities include a 9-hole golf course, a Junior Olympic pool, tennis, and pickleball courts. A perfect blend of comfort and convenience in Agoura Hills, this home is centrally located near the 101 Freeway, Costco, Target, and many great restaurants!
Last Agent to Sell the Property
Pinnacle Estate Properties Brokerage Phone: 818-723-7848 License #02045840 Listed on: 08/15/2024

Home Details
Home Type
- Single Family
Est. Annual Taxes
- $8,859
Year Built
- Built in 1974
Lot Details
- 3,501 Sq Ft Lot
- Cul-De-Sac
- Wrought Iron Fence
- Vinyl Fence
- Sprinkler System
- Front Yard
- Property is zoned AHR26250*
HOA Fees
- $164 Monthly HOA Fees
Parking
- 2 Car Attached Garage
- Parking Available
- Side by Side Parking
- Garage Door Opener
Home Design
- Planned Development
- Shingle Roof
Interior Spaces
- 1,688 Sq Ft Home
- 2-Story Property
- Recessed Lighting
- Sliding Doors
- Dining Room with Fireplace
- Views of Woods
Kitchen
- Eat-In Kitchen
- Kitchen Island
Flooring
- Carpet
- Tile
Bedrooms and Bathrooms
- 4 Bedrooms
- All Upper Level Bedrooms
- Primary Bedroom Suite
- Upgraded Bathroom
- Bathtub
- Walk-in Shower
Laundry
- Laundry Room
- Laundry in Garage
Outdoor Features
- Patio
- Front Porch
Schools
- Yerba Buena Elementary School
- Lindero Canyon Middle School
- Agoura High School
Utilities
- Central Heating and Cooling System
- Water Heater
Listing and Financial Details
- Tax Lot 15
- Tax Tract Number 800
- Assessor Parcel Number 2056023015
- $426 per year additional tax assessments
- Seller Considering Concessions
Community Details
Overview
- Lake Lindero HOA, Phone Number (818) 707-0200
- Lordon Management HOA
- Lake Lindero Subdivision
- Community Lake
Amenities
- Clubhouse
Recreation
- Golf Course Community
- Tennis Courts
- Community Pool
Ownership History
Purchase Details
Home Financials for this Owner
Home Financials are based on the most recent Mortgage that was taken out on this home.Purchase Details
Home Financials for this Owner
Home Financials are based on the most recent Mortgage that was taken out on this home.Purchase Details
Home Financials for this Owner
Home Financials are based on the most recent Mortgage that was taken out on this home.Purchase Details
Home Financials for this Owner
Home Financials are based on the most recent Mortgage that was taken out on this home.Purchase Details
Home Financials for this Owner
Home Financials are based on the most recent Mortgage that was taken out on this home.Purchase Details
Home Financials for this Owner
Home Financials are based on the most recent Mortgage that was taken out on this home.Similar Homes in the area
Home Values in the Area
Average Home Value in this Area
Purchase History
| Date | Type | Sale Price | Title Company |
|---|---|---|---|
| Grant Deed | $999,000 | Priority Title Company | |
| Interfamily Deed Transfer | -- | Lawyers Title Company | |
| Grant Deed | $698,000 | Lawyers Title | |
| Interfamily Deed Transfer | -- | Lawyers Title | |
| Grant Deed | $689,000 | Multiple | |
| Individual Deed | $233,000 | First American Title | |
| Interfamily Deed Transfer | -- | First American Title Co | |
| Individual Deed | $185,000 | First American Title Co |
Mortgage History
| Date | Status | Loan Amount | Loan Type |
|---|---|---|---|
| Open | $949,050 | New Conventional | |
| Previous Owner | $554,250 | New Conventional | |
| Previous Owner | $555,400 | New Conventional | |
| Previous Owner | $558,000 | New Conventional | |
| Previous Owner | $68,900 | Stand Alone Second | |
| Previous Owner | $551,200 | Purchase Money Mortgage | |
| Previous Owner | $472,500 | Unknown | |
| Previous Owner | $40,000 | Stand Alone Second | |
| Previous Owner | $364,000 | Unknown | |
| Previous Owner | $319,500 | Unknown | |
| Previous Owner | $31,000 | Unknown | |
| Previous Owner | $295,000 | Stand Alone First | |
| Previous Owner | $230,000 | Unknown | |
| Previous Owner | $174,750 | No Value Available | |
| Previous Owner | $148,000 | No Value Available |
Property History
| Date | Event | Price | Change | Sq Ft Price |
|---|---|---|---|---|
| 10/30/2024 10/30/24 | Sold | $999,000 | 0.0% | $592 / Sq Ft |
| 09/30/2024 09/30/24 | Pending | -- | -- | -- |
| 08/29/2024 08/29/24 | Price Changed | $999,000 | -7.1% | $592 / Sq Ft |
| 08/15/2024 08/15/24 | For Sale | $1,075,000 | +54.0% | $637 / Sq Ft |
| 05/17/2019 05/17/19 | Sold | $698,000 | 0.0% | $414 / Sq Ft |
| 04/17/2019 04/17/19 | Pending | -- | -- | -- |
| 03/18/2019 03/18/19 | For Sale | $698,000 | 0.0% | $414 / Sq Ft |
| 09/09/2016 09/09/16 | Under Contract | -- | -- | -- |
| 09/08/2016 09/08/16 | Sold | $3,249 | 0.0% | $2 / Sq Ft |
| 08/22/2016 08/22/16 | For Sale | $3,249 | 0.0% | $2 / Sq Ft |
| 08/22/2016 08/22/16 | For Rent | $3,199 | -1.5% | -- |
| 08/22/2016 08/22/16 | Rented | $3,249 | -- | -- |
Tax History Compared to Growth
Tax History
| Year | Tax Paid | Tax Assessment Tax Assessment Total Assessment is a certain percentage of the fair market value that is determined by local assessors to be the total taxable value of land and additions on the property. | Land | Improvement |
|---|---|---|---|---|
| 2024 | $8,859 | $763,360 | $514,667 | $248,693 |
| 2023 | $8,701 | $748,393 | $504,576 | $243,817 |
| 2022 | $8,435 | $733,720 | $494,683 | $239,037 |
| 2021 | $8,420 | $719,334 | $484,984 | $234,350 |
| 2019 | $8,422 | $732,000 | $586,000 | $146,000 |
| 2018 | $8,517 | $732,000 | $586,000 | $146,000 |
| 2016 | $7,871 | $685,000 | $548,000 | $137,000 |
| 2015 | $7,186 | $625,000 | $500,000 | $125,000 |
| 2014 | $7,223 | $625,000 | $500,000 | $125,000 |
Agents Affiliated with this Home
-
Josh Stepakoff
J
Seller's Agent in 2024
Josh Stepakoff
Pinnacle Estate Properties
(818) 993-7370
2 in this area
23 Total Sales
-
Cherrie Brown
C
Buyer's Agent in 2024
Cherrie Brown
NextHome Real Estate Rockstars
(661) 877-1929
1 in this area
507 Total Sales
-
Christine MacPhee
C
Seller's Agent in 2019
Christine MacPhee
Pinnacle Estate Properties, Inc.
(805) 231-6880
2 in this area
24 Total Sales
-
M
Buyer's Agent in 2016
Michael Perry
Keller Williams Westlake Village
Map
Source: California Regional Multiple Listing Service (CRMLS)
MLS Number: SR24167413
APN: 2056-023-015
- 6120 Hedgewall Dr
- 30428 Sandtrap Dr
- 30872 Janlor Dr
- 5677 Slicers Cir
- 5669 Lake Lindero Dr
- 0 Reyes Adobe Rd
- 4744 Rhapsody Dr
- 30658 Lakefront Dr
- 233 Valero Cir
- 29773 Kimberly Dr
- 514 Via Colinas
- 446 Via Colinas
- 5334 Lake Lindero Dr
- 4766 Taranto Way
- 286 Via Colinas Unit 183
- 817 Sunstone St
- 111 Via Colinas
- 30523 Canwood St
- 177 Via Colinas
- 501 Via Colinas

