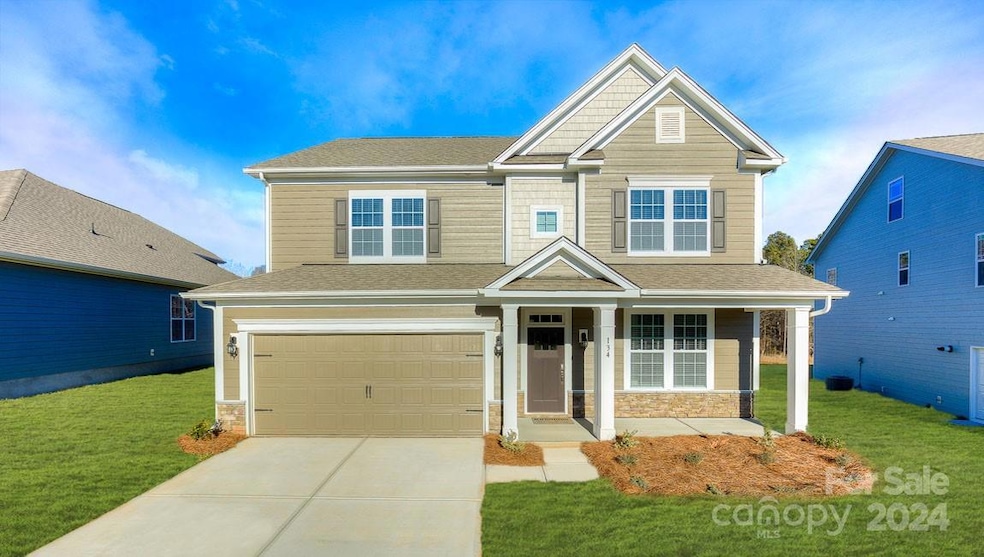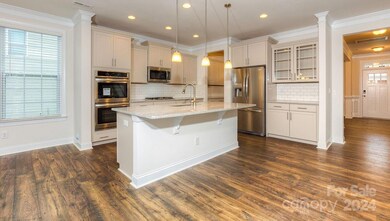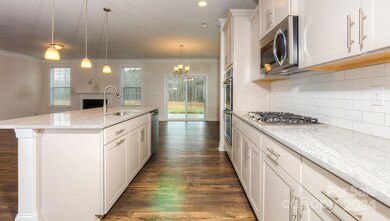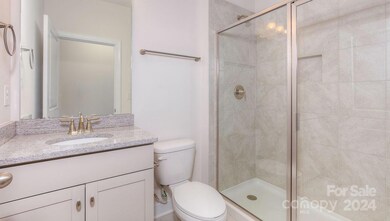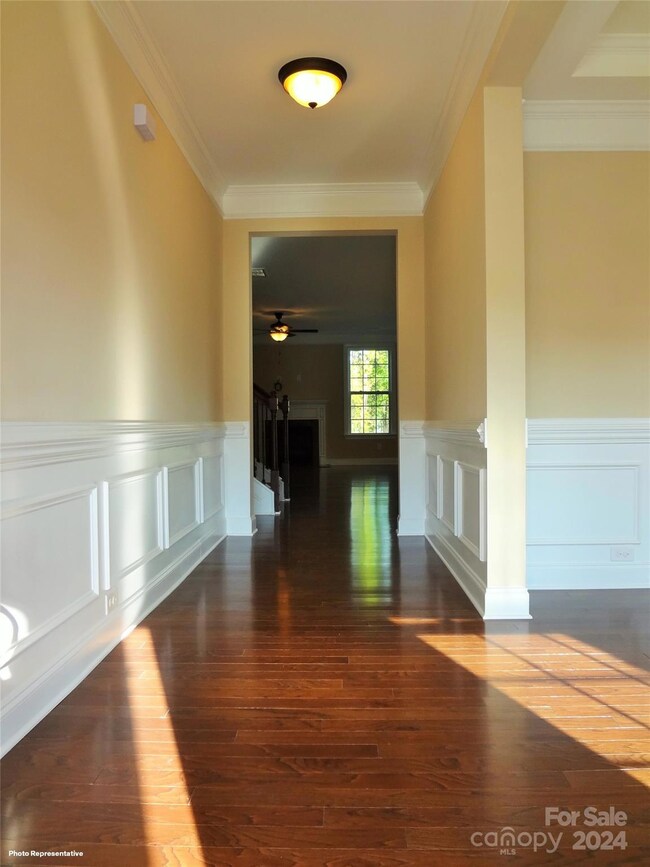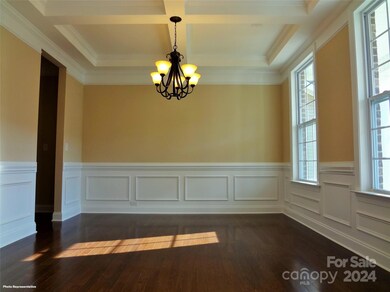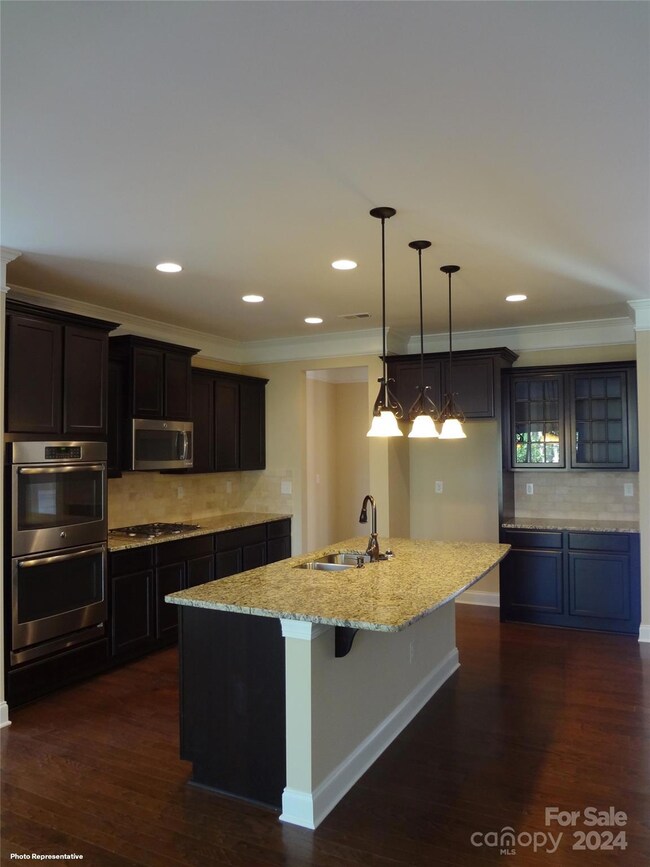
6049 Treehouse Dr Charlotte, NC 28214
Dixie-Berryhill NeighborhoodHighlights
- Access To Lake
- Under Construction
- Clubhouse
- Fitness Center
- Open Floorplan
- Transitional Architecture
About This Home
As of October 2024Our Popular Hampshire Home with open Kitchen and a Unfinished basement! A coffered dining room ceiling Greets your guest and flows wonderfully by a large Butler's pantry and a kitchen where you'll find Stylish White kit cabinets with quartz counter tops. Gas cooktop with double oven, microwave and dishwasher are included. Family room features cozy gas fireplace. This home features guest BR on main level, owners bath has separate shower & garden tub with dual sinks and walk in closet. Great floorplan in Top rated community. Home Is Connected Includes programmable thermostat, Z-Wave door lock and wireless light switch, touchscreen control device, automation platform, video doorbell, and Amazon Echo Dot! All home features are subject to change without notice. Community will include 2 pools, playground & Pavilion in the main common area, tennis courts & pickleball court, community boat ramp. Photos are representative and do not include all features.
Last Agent to Sell the Property
DR Horton Inc Brokerage Email: mcwilhelm@drhorton.com License #169844 Listed on: 10/07/2024

Last Buyer's Agent
Non Member
Canopy Administration
Home Details
Home Type
- Single Family
Year Built
- Built in 2024 | Under Construction
Lot Details
- Lot Dimensions are 79' x 130' x 79' x 130'
- Corner Lot
HOA Fees
- $106 Monthly HOA Fees
Parking
- 2 Car Attached Garage
- Garage Door Opener
- 2 Open Parking Spaces
Home Design
- Transitional Architecture
- Advanced Framing
- Stone Siding
Interior Spaces
- 2-Story Property
- Open Floorplan
- Insulated Windows
- Mud Room
- Entrance Foyer
- Family Room with Fireplace
- Pull Down Stairs to Attic
- Electric Dryer Hookup
Kitchen
- Double Self-Cleaning Oven
- Gas Cooktop
- <<microwave>>
- Plumbed For Ice Maker
- Dishwasher
- Kitchen Island
- Disposal
Flooring
- Engineered Wood
- Laminate
Bedrooms and Bathrooms
- Walk-In Closet
- 3 Full Bathrooms
- Garden Bath
Unfinished Basement
- Walk-Out Basement
- Walk-Up Access
- Exterior Basement Entry
- Stubbed For A Bathroom
Eco-Friendly Details
- No or Low VOC Paint or Finish
Outdoor Features
- Access To Lake
- Front Porch
Schools
- Berryhill Elementary And Middle School
- West Mecklenburg High School
Utilities
- Zoned Heating and Cooling
- Vented Exhaust Fan
- Heat Pump System
- Tankless Water Heater
- Cable TV Available
Listing and Financial Details
- Assessor Parcel Number 11308315
Community Details
Overview
- Cusick Community Mgmt. Association, Phone Number (704) 544-7779
- Built by DR Horton
- The Vineyards On Lake Wylie Subdivision, Hampshire B Floorplan
- Mandatory home owners association
Amenities
- Picnic Area
- Clubhouse
Recreation
- Tennis Courts
- Sport Court
- Indoor Game Court
- Recreation Facilities
- Community Playground
- Fitness Center
- Dog Park
- Trails
Ownership History
Purchase Details
Home Financials for this Owner
Home Financials are based on the most recent Mortgage that was taken out on this home.Similar Homes in Charlotte, NC
Home Values in the Area
Average Home Value in this Area
Purchase History
| Date | Type | Sale Price | Title Company |
|---|---|---|---|
| Special Warranty Deed | $657,000 | Dhi Title |
Mortgage History
| Date | Status | Loan Amount | Loan Type |
|---|---|---|---|
| Open | $516,000 | New Conventional |
Property History
| Date | Event | Price | Change | Sq Ft Price |
|---|---|---|---|---|
| 10/10/2024 10/10/24 | Sold | $656,926 | 0.0% | $210 / Sq Ft |
| 10/07/2024 10/07/24 | For Sale | $656,926 | -- | $210 / Sq Ft |
Tax History Compared to Growth
Tax History
| Year | Tax Paid | Tax Assessment Tax Assessment Total Assessment is a certain percentage of the fair market value that is determined by local assessors to be the total taxable value of land and additions on the property. | Land | Improvement |
|---|---|---|---|---|
| 2023 | -- | $90,000 | $90,000 | $0 |
Agents Affiliated with this Home
-
Chris Beard

Seller's Agent in 2024
Chris Beard
DR Horton Inc
(704) 361-9854
29 in this area
161 Total Sales
-
Chuck Hammer
C
Seller Co-Listing Agent in 2024
Chuck Hammer
DR Horton Inc
(704) 576-9208
30 in this area
188 Total Sales
-
N
Buyer's Agent in 2024
Non Member
NC_CanopyMLS
Map
Source: Canopy MLS (Canopy Realtor® Association)
MLS Number: 4185632
APN: 113-083-20
- 7058 Cloer Ct
- 4129 Duplin Dr
- 5930 Midsomer Rd
- 6613 Barcelona Way
- 6617 Barcelona Way
- 6701 Barcelona Way
- 6612 Barcelona Way
- 6704 Barcelona Way
- 6708 Barcelona Way
- 6506 Jepson Ct Unit 349
- 0000 Amos Smith Rd
- 5523 Pamplona Way
- 5536 Pamplona Way
- 5540 Pamplona Way
- 2011 Merida St
- 6326 Jepson Ct
- 6620 Amos Smith Rd
- 4323 Bright Rd
- 4305 Bright Rd
- 4117 Bright Rd
