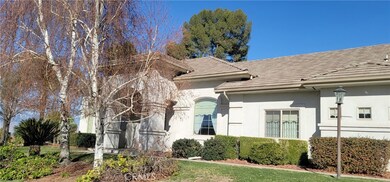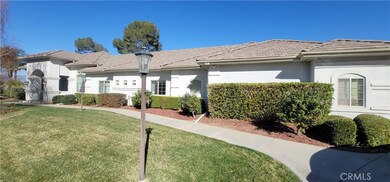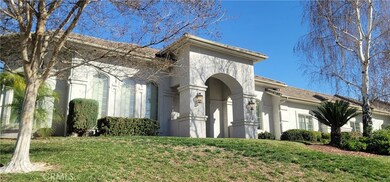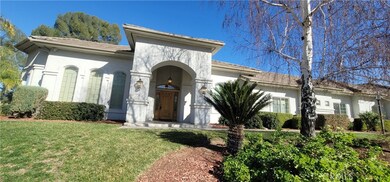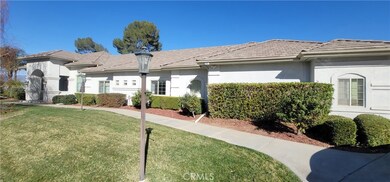
605 Beauregard Crest Ave Redlands, CA 92373
Live Oak Canyon NeighborhoodHighlights
- 3 Car Attached Garage
- Mountain View
- Cathedral Ceiling
- Smiley Elementary School Rated A-
- Contemporary Architecture
- Corner Lot
About This Home
As of March 2025Reduced $200,000 This stunning 4-bedroom, 3-bathroom home spans 3,207 square feet and is situated on a spacious 22,788 square foot lot. The property boasts a 3-car garage and ample room for RV parking. Inside, you'll find vaulted ceilings that enhance the open and airy feel of the home. The large formal dining room is perfect for entertaining guests. Enjoy breathtaking views of the mountains from various vantage points throughout the property. The beautiful curb appeal adds to the charm and elegance of this exceptional home.
Last Agent to Sell the Property
PREFERRED HOMES REALTY Brokerage Phone: 951-733-8333 License #01301598 Listed on: 01/22/2025
Last Buyer's Agent
PREFERRED HOMES REALTY Brokerage Phone: 951-733-8333 License #01301598 Listed on: 01/22/2025
Home Details
Home Type
- Single Family
Est. Annual Taxes
- $7,608
Year Built
- Built in 2002
Lot Details
- 0.52 Acre Lot
- Masonry wall
- Wrought Iron Fence
- Corner Lot
- Lot Sloped Down
- Sprinklers on Timer
- Back and Front Yard
Parking
- 3 Car Attached Garage
- Parking Available
- Side Facing Garage
- Two Garage Doors
- Garage Door Opener
- RV Potential
Property Views
- Mountain
- Neighborhood
Home Design
- Contemporary Architecture
- Turnkey
- Slab Foundation
- Fire Rated Drywall
- Concrete Roof
- Copper Plumbing
- Stucco
Interior Spaces
- 3,207 Sq Ft Home
- 1-Story Property
- Chair Railings
- Cathedral Ceiling
- Ceiling Fan
- Gas Fireplace
- Double Pane Windows
- Tinted Windows
- Living Room
- Dining Room
- Den with Fireplace
- Center Hall
- Fire and Smoke Detector
Kitchen
- Breakfast Area or Nook
- Walk-In Pantry
- Convection Oven
- Electric Oven
- Built-In Range
- Microwave
- Water Line To Refrigerator
- Dishwasher
- Quartz Countertops
- Disposal
Flooring
- Carpet
- Tile
Bedrooms and Bathrooms
- 4 Main Level Bedrooms
- 3 Full Bathrooms
- Dual Sinks
- Low Flow Toliet
- Bathtub with Shower
- Walk-in Shower
- Low Flow Shower
- Exhaust Fan In Bathroom
Laundry
- Laundry Room
- 220 Volts In Laundry
- Electric Dryer Hookup
Accessible Home Design
- Halls are 48 inches wide or more
- Accessible Parking
Outdoor Features
- Patio
- Exterior Lighting
- Outdoor Storage
- Rain Gutters
- Front Porch
Utilities
- Central Heating and Cooling System
- Natural Gas Connected
- Gas Water Heater
- Cable TV Available
Community Details
- No Home Owners Association
Listing and Financial Details
- Tax Lot 1
- Assessor Parcel Number 0175392180000
- $1,287 per year additional tax assessments
Ownership History
Purchase Details
Home Financials for this Owner
Home Financials are based on the most recent Mortgage that was taken out on this home.Purchase Details
Home Financials for this Owner
Home Financials are based on the most recent Mortgage that was taken out on this home.Purchase Details
Home Financials for this Owner
Home Financials are based on the most recent Mortgage that was taken out on this home.Purchase Details
Home Financials for this Owner
Home Financials are based on the most recent Mortgage that was taken out on this home.Purchase Details
Home Financials for this Owner
Home Financials are based on the most recent Mortgage that was taken out on this home.Purchase Details
Home Financials for this Owner
Home Financials are based on the most recent Mortgage that was taken out on this home.Purchase Details
Similar Homes in Redlands, CA
Home Values in the Area
Average Home Value in this Area
Purchase History
| Date | Type | Sale Price | Title Company |
|---|---|---|---|
| Grant Deed | $995,000 | Chicago Title | |
| Interfamily Deed Transfer | -- | Fidelity National Title Co | |
| Interfamily Deed Transfer | -- | Fidelity National Title Co | |
| Interfamily Deed Transfer | -- | Lawyers Title | |
| Interfamily Deed Transfer | -- | Lawyers Title | |
| Interfamily Deed Transfer | -- | -- | |
| Interfamily Deed Transfer | -- | Old Republic Title Company | |
| Interfamily Deed Transfer | -- | -- | |
| Interfamily Deed Transfer | -- | Chicago Title Co | |
| Interfamily Deed Transfer | -- | Commonwealth Land Title Co | |
| Grant Deed | $94,500 | Commonwealth Land Title Co |
Mortgage History
| Date | Status | Loan Amount | Loan Type |
|---|---|---|---|
| Open | $398,000 | New Conventional | |
| Previous Owner | $128,000 | Credit Line Revolving | |
| Previous Owner | $389,500 | New Conventional | |
| Previous Owner | $235,000 | Credit Line Revolving | |
| Previous Owner | $350,000 | Credit Line Revolving | |
| Previous Owner | $241,300 | Credit Line Revolving | |
| Previous Owner | $150,000 | Credit Line Revolving | |
| Previous Owner | $322,000 | No Value Available |
Property History
| Date | Event | Price | Change | Sq Ft Price |
|---|---|---|---|---|
| 03/10/2025 03/10/25 | Sold | $995,000 | -5.2% | $310 / Sq Ft |
| 02/19/2025 02/19/25 | For Sale | $1,050,000 | +5.5% | $327 / Sq Ft |
| 02/18/2025 02/18/25 | Off Market | $995,000 | -- | -- |
| 02/08/2025 02/08/25 | Price Changed | $1,050,000 | -4.5% | $327 / Sq Ft |
| 02/03/2025 02/03/25 | Price Changed | $1,100,000 | -15.4% | $343 / Sq Ft |
| 01/22/2025 01/22/25 | For Sale | $1,300,000 | -- | $405 / Sq Ft |
Tax History Compared to Growth
Tax History
| Year | Tax Paid | Tax Assessment Tax Assessment Total Assessment is a certain percentage of the fair market value that is determined by local assessors to be the total taxable value of land and additions on the property. | Land | Improvement |
|---|---|---|---|---|
| 2024 | $7,608 | $650,785 | $139,607 | $511,178 |
| 2023 | $7,598 | $638,025 | $136,870 | $501,155 |
| 2022 | $7,486 | $625,514 | $134,186 | $491,328 |
| 2021 | $7,621 | $613,249 | $131,555 | $481,694 |
| 2020 | $7,507 | $606,961 | $130,206 | $476,755 |
| 2019 | $7,294 | $595,060 | $127,653 | $467,407 |
| 2018 | $7,110 | $583,392 | $125,150 | $458,242 |
| 2017 | $7,048 | $571,953 | $122,696 | $449,257 |
| 2016 | $6,967 | $560,738 | $120,290 | $440,448 |
| 2015 | $6,914 | $552,315 | $118,483 | $433,832 |
| 2014 | $6,787 | $541,496 | $116,162 | $425,334 |
Agents Affiliated with this Home
-
Jim Rogers

Seller's Agent in 2025
Jim Rogers
PREFERRED HOMES REALTY
(951) 733-8333
1 in this area
32 Total Sales
Map
Source: California Regional Multiple Listing Service (CRMLS)
MLS Number: IV25012313
APN: 0175-392-18
- 1557 Bellevue Rd
- 521 Sunnyside Ave
- 426 Iris St
- 500 Lakeside Ave
- 1471 Rosehill Crescent
- 1323 San Pablo Ave
- 942 Nottingham Dr
- 725 Robinhood Ln
- 125 Terracina Blvd
- 1517 Conestoga Ct
- 1403 Blossom Ave
- 1205 W Highland Ave
- 1215 Mira Monte Dr
- 1226 W Olive Ave
- 419 San Jacinto St
- 636 Harding Dr
- 1533 Serpentine Dr
- 1254 Magnolia Ave
- 615 Monterey St
- 1707 Morning Dove Ln

