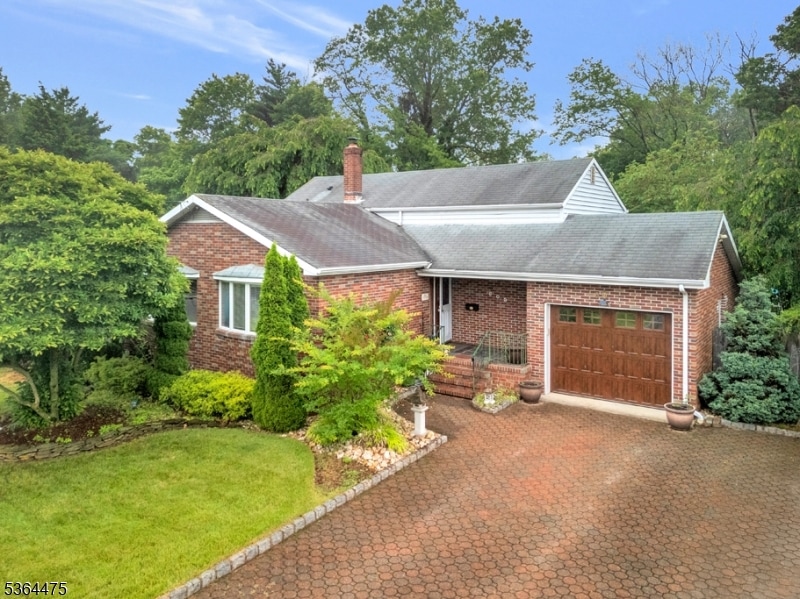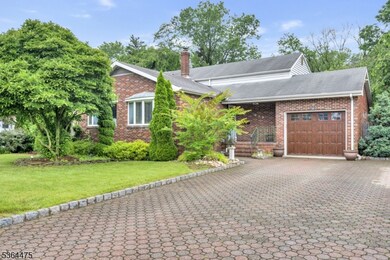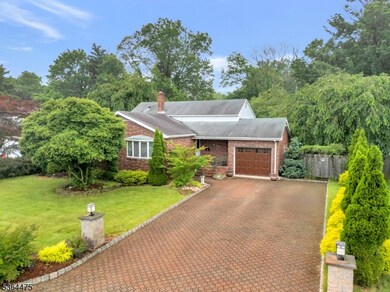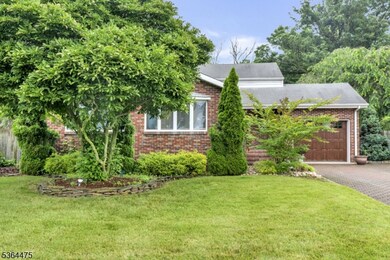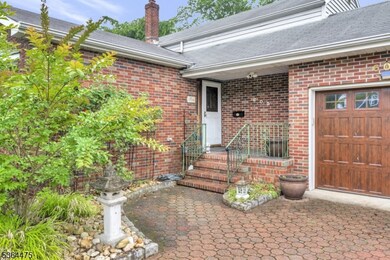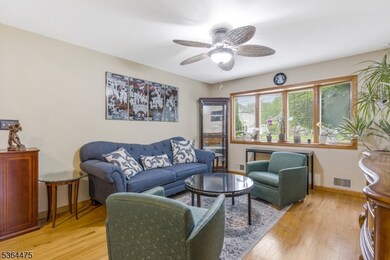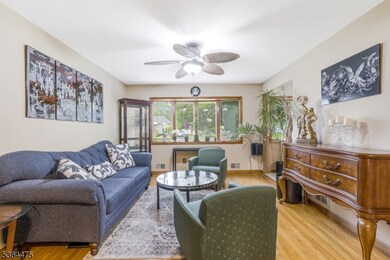
$625,000
- 4 Beds
- 2 Baths
- 605 Beechwood Ave
- Middlesex, NJ
Beautiful home on 240 foot lot over looking the brook and all nature has to offer.. (not a flood zone) Brick front and two car wide paver driveway, give this home eye catching curb appeal. As you enter the home into the spacious living room there are hardwood floors and bay window brining in lots of natural light on that level is a 19 ft eat in kitchen with lots of cabinets, counter space and
Karen Ettere KELLER WILLIAMS TOWNE SQUARE
