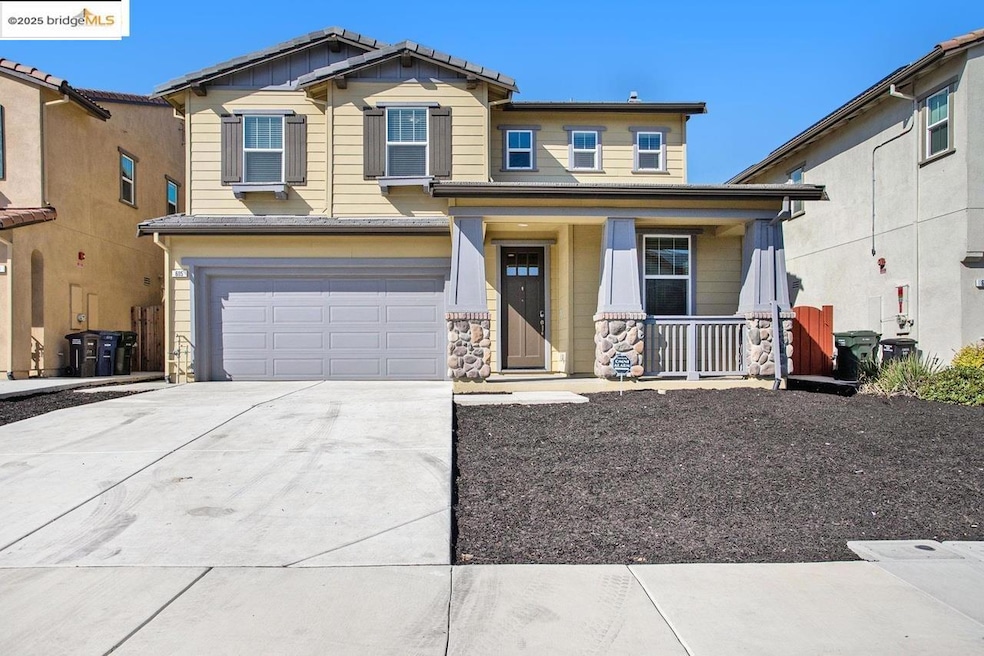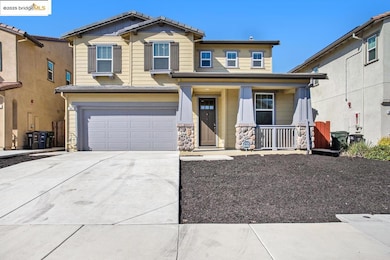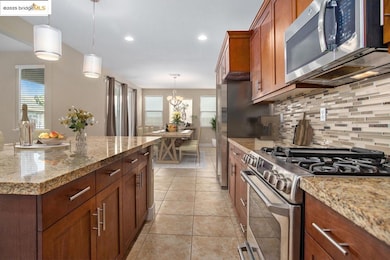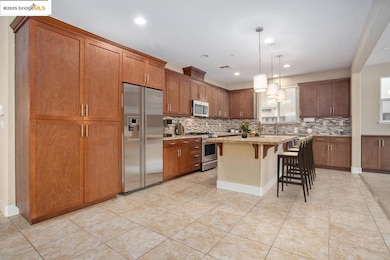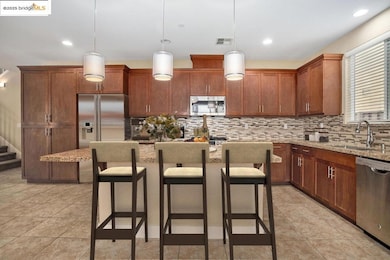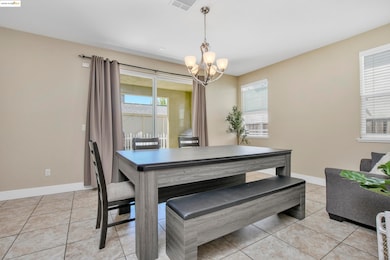
605 Brinwood Way Oakley, CA 94561
Estimated payment $4,931/month
About This Home
Stylish. Spacious. Designed for Real Life. Welcome to 605 Brinwood Way in Emerson Ranch! This upgraded Sienna model blends modern comfort with functional design, starting with a highly desirable main-level bedroom and full bath. Step inside and be greeted by an open-concept layout filled with natural light, thanks to expansive windows throughout. The family room offers a cozy fireplace, ideal for relaxing evenings, and flows effortlessly into the chef-inspired kitchen featuring a massive island, sleek finishes, and tons of storage. Back yard is complete with a built-in BBQ, must see! Upstairs, you'll find a large laundry room with extra storage and folding space, along with two generously sized bedrooms and a luxurious primary suite. The primary bathroom feels like a private spa with dual vanities, a custom tile walk-in shower, a deep soaking tub, and an oversized walk-in closet featuring custom built-in organizers. Added Virtual Staging to inspire Design Ideas!
Listing Agent
Ranjit Singh
Relentless Real Estate License #02087293 Listed on: 07/18/2025
Map
Home Details
Home Type
Single Family
Est. Annual Taxes
$13,305
Year Built
2015
Lot Details
0
Parking
2
Listing Details
- Property Sub Type: Single Family Residence
- Property Type: Residential
- Co List Office Mls Id: DRELENT
- Subdivision Name: OAKLEY
- Directions: Emerson Ranch
- Special Features: None
- Year Built: 2015
Interior Features
- Appliances: Refrigerator, Tankless Water Heater
- Full Bathrooms: 3
- Total Bedrooms: 4
- Fireplace Features: Family Room
- Fireplaces: 1
- Total Bedrooms: 9
- Stories: 2
- Window Features: Double Pane Windows
Exterior Features
- Construction Type: Stucco
- Property Condition: Existing
Garage/Parking
- Covered Parking Spaces: 2
- Garage Spaces: 2
- Parking Features: Attached, Garage Door Opener
Utilities
- Laundry Features: Laundry Room
- Cooling: Ceiling Fan(s), Central Air
- Heating Yn: Yes
- Electric: No Solar
Condo/Co-op/Association
- Association Name: DELTA
Lot Info
- Lot Size Sq Ft: 5000
Home Values in the Area
Average Home Value in this Area
Tax History
| Year | Tax Paid | Tax Assessment Tax Assessment Total Assessment is a certain percentage of the fair market value that is determined by local assessors to be the total taxable value of land and additions on the property. | Land | Improvement |
|---|---|---|---|---|
| 2025 | $13,305 | $681,462 | $208,080 | $473,382 |
| 2024 | $13,099 | $668,100 | $204,000 | $464,100 |
| 2023 | $13,099 | $655,000 | $200,000 | $455,000 |
| 2022 | $11,780 | $545,038 | $151,708 | $393,330 |
| 2021 | $11,573 | $534,352 | $148,734 | $385,618 |
| 2019 | $11,136 | $518,504 | $144,323 | $374,181 |
| 2018 | $10,849 | $508,339 | $141,494 | $366,845 |
| 2017 | $10,703 | $498,372 | $138,720 | $359,652 |
| 2016 | $8,739 | $348,479 | $98,479 | $250,000 |
Property History
| Date | Event | Price | Change | Sq Ft Price |
|---|---|---|---|---|
| 07/18/2025 07/18/25 | For Sale | $690,000 | +5.3% | $300 / Sq Ft |
| 02/04/2025 02/04/25 | Off Market | $655,000 | -- | -- |
| 11/07/2022 11/07/22 | Sold | $655,000 | +0.8% | $285 / Sq Ft |
| 10/16/2022 10/16/22 | Pending | -- | -- | -- |
| 10/13/2022 10/13/22 | For Sale | $650,000 | -- | $283 / Sq Ft |
Purchase History
| Date | Type | Sale Price | Title Company |
|---|---|---|---|
| Grant Deed | $655,000 | Old Republic Title | |
| Grant Deed | $487,000 | Old Republic Title Company |
Mortgage History
| Date | Status | Loan Amount | Loan Type |
|---|---|---|---|
| Open | $622,250 | New Conventional | |
| Previous Owner | $448,000 | New Conventional | |
| Previous Owner | $477,820 | FHA |
Similar Homes in Oakley, CA
Source: bridgeMLS
MLS Number: 41105366
APN: 037-550-002-2
- 53 Puffin Cir
- 24 Puffin Cir
- 369 Parkfield Way
- 226 Wynn St
- 671 Channel Cir
- 663 Channel Cir
- 667 Channel Cir
- 655 Channel Cir
- 346 Parkfield Way
- 14 Renoir Ct
- 1109 Donatello Way
- 847 Dunmore St
- 809 Bluestone Dr
- 112 Willowrun Way
- 190 Willowrun Way
- 1185 Quail Valley Run
- 4867 Big Bear Rd
- 640 Mockingbird Ln
- 6381 Sellers Ave
- 78 Vella Cir
- 74 Vella Cir
- 1322 Yosemite Cir
- 813 Stickney Way
- 5750 Sellers Ave
- 1769 Teresa Ln
- 1741 Gateway Dr
- 2605 Main St
- 202 Kayla Place
- 1124 Europena Dr
- 1361 Tiffany Dr
- 252 Agata Way
- 69 Carol Ln
- 76 Baird Cir
- 1892 Chandler Dr
- 5054 Sandmound Blvd
- 1290 Business Center Dr
- 1428 Legend Ln
- 2400 Shady Willow Ln
- 200 Village Dr
- 100 Village Dr
