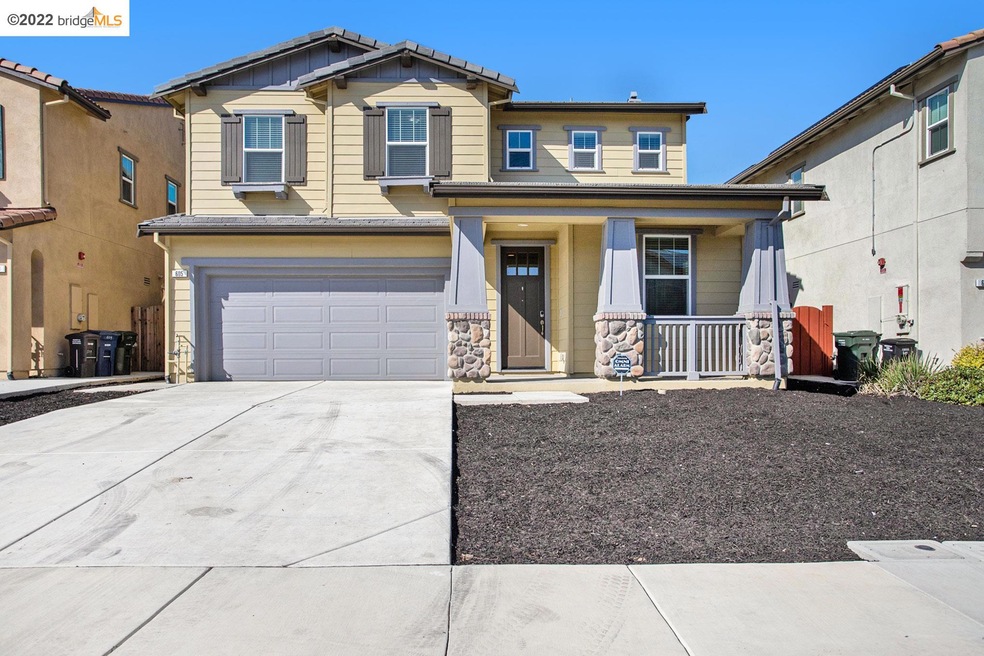
605 Brinwood Way Oakley, CA 94561
About This Home
As of November 2022Welcome to the master planned Emerson Ranch community. This Sienna model features a main floor bed and bath with an open floor plan. Tons of windows offer abundant light to fill your home. The family room has a cozy fireplace and opens to the kitchen with a massive island and overlooks the large dining room that has a slider out to the California Room. The California Room is perfect for year-round entertainment with a built in BBQ and fridge. Upstairs you'll find an oversized laundry room with abundant storage and folding areas. You'll find 2 additional bedrooms and the spacious primary suite. The primary suite has large en suite with separate vanities, a large stall shower, separate soaker tub with custom backsplash surround and large walk-through closet with custom built organizers. The 2-car garage is finished and has epoxy floors. Emerson Ranch community boasts parks, sports courts, walking paths, and lake to enjoy and is close to schools, and the delta waterways. Please visit property website for additional photos and video: Home has been virtually staged for your design inspiration.
Last Agent to Sell the Property
Jenifer Wasso
Nexthome Town & Country License #01905537 Listed on: 10/13/2022
Last Buyer's Agent
Ranjit Singh
Relentless Real Estate License #02087293
Home Details
Home Type
Single Family
Est. Annual Taxes
$13,305
Year Built
2015
Lot Details
0
Parking
2
Listing Details
- Property Sub Type: Single Family Residence
- Property Type: Residential
- Co List Office Mls Id: DRWPR01
- Subdivision Name: EMERSON RANCH
- Directions: Cypress to Frank Hengel R Shearwater R Brinwood
- Special Features: None
- Year Built: 2015
Interior Features
- Appliances: Dishwasher, Plumbed For Ice Maker, Microwave, Free-Standing Range, Self Cleaning Oven, Tankless Water Heater
- Full Bathrooms: 3
- Total Bedrooms: 4
- Fireplace Features: Family Room
- Fireplaces: 1
- Total Bedrooms: 9
- Stories: 2
- Window Features: Window Coverings
Exterior Features
- Builder Name: DeNova Homes
- Construction Type: Stucco
- Foundation Details: Slab
- Property Condition: Existing
Garage/Parking
- Covered Parking Spaces: 2
- Garage Spaces: 2
- Parking Features: Int Access From Garage, Garage Door Opener
Utilities
- Laundry Features: Hookups Only
- Cooling: Ceiling Fan(s)
- Heating Yn: Yes
- Electric: No Solar
- Sewer: Public Sewer
- Water Source: Public
Condo/Co-op/Association
- Association Name: DELTA
Lot Info
- Lot Size Sq Ft: 5000
Ownership History
Purchase Details
Home Financials for this Owner
Home Financials are based on the most recent Mortgage that was taken out on this home.Purchase Details
Home Financials for this Owner
Home Financials are based on the most recent Mortgage that was taken out on this home.Similar Homes in Oakley, CA
Home Values in the Area
Average Home Value in this Area
Purchase History
| Date | Type | Sale Price | Title Company |
|---|---|---|---|
| Grant Deed | $655,000 | Old Republic Title | |
| Grant Deed | $487,000 | Old Republic Title Company |
Mortgage History
| Date | Status | Loan Amount | Loan Type |
|---|---|---|---|
| Open | $622,250 | New Conventional | |
| Previous Owner | $448,000 | New Conventional | |
| Previous Owner | $477,820 | FHA |
Property History
| Date | Event | Price | Change | Sq Ft Price |
|---|---|---|---|---|
| 07/18/2025 07/18/25 | For Sale | $690,000 | +5.3% | $300 / Sq Ft |
| 11/07/2022 11/07/22 | Sold | $655,000 | +0.8% | $285 / Sq Ft |
| 10/16/2022 10/16/22 | Pending | -- | -- | -- |
| 10/13/2022 10/13/22 | For Sale | $650,000 | -- | $283 / Sq Ft |
Tax History Compared to Growth
Tax History
| Year | Tax Paid | Tax Assessment Tax Assessment Total Assessment is a certain percentage of the fair market value that is determined by local assessors to be the total taxable value of land and additions on the property. | Land | Improvement |
|---|---|---|---|---|
| 2025 | $13,305 | $681,462 | $208,080 | $473,382 |
| 2024 | $13,099 | $668,100 | $204,000 | $464,100 |
| 2023 | $13,099 | $655,000 | $200,000 | $455,000 |
| 2022 | $11,780 | $545,038 | $151,708 | $393,330 |
| 2021 | $11,573 | $534,352 | $148,734 | $385,618 |
| 2019 | $11,136 | $518,504 | $144,323 | $374,181 |
| 2018 | $10,849 | $508,339 | $141,494 | $366,845 |
| 2017 | $10,703 | $498,372 | $138,720 | $359,652 |
| 2016 | $8,739 | $348,479 | $98,479 | $250,000 |
Agents Affiliated with this Home
-
R
Seller's Agent in 2025
Ranjit Singh
Relentless Real Estate
-
J
Seller's Agent in 2022
Jenifer Wasso
Nexthome Town & Country
Map
Source: bridgeMLS
MLS Number: 41011356
APN: 037-550-002-2
- 53 Puffin Cir
- 369 Parkfield Way
- 226 Wynn St
- 24 Puffin Cir
- 346 Parkfield Way
- 671 Channel Cir
- 663 Channel Cir
- 667 Channel Cir
- 655 Channel Cir
- 14 Renoir Ct
- 847 Dunmore St
- 809 Bluestone Dr
- 1109 Donatello Way
- 112 Willowrun Way
- 190 Willowrun Way
- 6381 Sellers Ave
- 1185 Quail Valley Run
- 280 Coolcrest Dr
- 640 Mockingbird Ln
- 4867 Big Bear Rd
