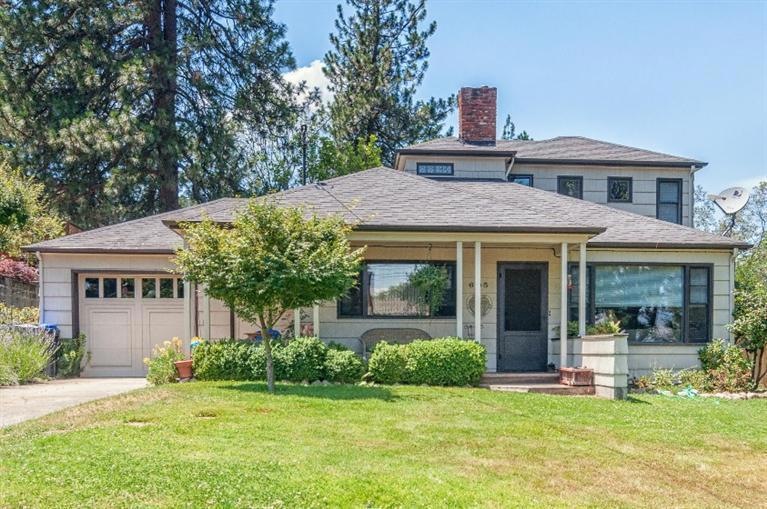
605 Elkader St Ashland, OR 97520
University District NeighborhoodEstimated Value: $493,000 - $573,000
Highlights
- Mountain View
- Wood Flooring
- Cottage
- Ashland Middle School Rated A-
- No HOA
- Walk-In Closet
About This Home
As of August 2015Charming cottage-style home very close to SOU. Hardwood floors; kitchen has had some updating with granite, newer cabinets and appliances; the master suite is on it's own level for privacy, with doors opening to a deck. Larger yard, storage shed, single-car garage, covered deck on the front, nice mountain views!
Last Agent to Sell the Property
Sandy Royce
Royce Real Estate Services License #890400206 Listed on: 06/29/2015
Home Details
Home Type
- Single Family
Est. Annual Taxes
- $2,972
Year Built
- Built in 1946
Lot Details
- 9,148 Sq Ft Lot
- Fenced
- Level Lot
- Property is zoned R-1-7.5, R-1-7.5
Parking
- 1 Car Garage
Property Views
- Mountain
- Valley
Home Design
- Cottage
- Frame Construction
- Composition Roof
- Concrete Perimeter Foundation
Interior Spaces
- 1,270 Sq Ft Home
- 2-Story Property
Kitchen
- Oven
- Range
- Dishwasher
- Disposal
Flooring
- Wood
- Carpet
Bedrooms and Bathrooms
- 3 Bedrooms
- Walk-In Closet
- 2 Full Bathrooms
Laundry
- Dryer
- Washer
Home Security
- Carbon Monoxide Detectors
- Fire and Smoke Detector
Outdoor Features
- Patio
- Shed
Schools
- Walker Elementary School
- Ashland Middle School
- Ashland High School
Utilities
- Forced Air Heating and Cooling System
- Heating System Uses Natural Gas
- Water Heater
Community Details
- No Home Owners Association
Listing and Financial Details
- Assessor Parcel Number 10089006
Ownership History
Purchase Details
Home Financials for this Owner
Home Financials are based on the most recent Mortgage that was taken out on this home.Purchase Details
Home Financials for this Owner
Home Financials are based on the most recent Mortgage that was taken out on this home.Similar Homes in Ashland, OR
Home Values in the Area
Average Home Value in this Area
Purchase History
| Date | Buyer | Sale Price | Title Company |
|---|---|---|---|
| Cleary Helen Eileen | -- | First American Mortgage Soluti | |
| Cleary Helen Eileen | $390,000 | First American Title |
Mortgage History
| Date | Status | Borrower | Loan Amount |
|---|---|---|---|
| Open | -- | $204,000 | |
| Closed | Cleary Helen Eileen | $190,500 |
Property History
| Date | Event | Price | Change | Sq Ft Price |
|---|---|---|---|---|
| 08/24/2015 08/24/15 | Sold | $390,000 | -4.6% | $307 / Sq Ft |
| 07/14/2015 07/14/15 | Pending | -- | -- | -- |
| 06/24/2015 06/24/15 | For Sale | $409,000 | -- | $322 / Sq Ft |
Tax History Compared to Growth
Tax History
| Year | Tax Paid | Tax Assessment Tax Assessment Total Assessment is a certain percentage of the fair market value that is determined by local assessors to be the total taxable value of land and additions on the property. | Land | Improvement |
|---|---|---|---|---|
| 2024 | $4,043 | $253,170 | $167,950 | $85,220 |
| 2023 | $3,911 | $245,800 | $163,060 | $82,740 |
| 2022 | $3,786 | $245,800 | $163,060 | $82,740 |
| 2021 | $3,657 | $238,650 | $158,320 | $80,330 |
| 2020 | $3,554 | $231,700 | $153,710 | $77,990 |
| 2019 | $3,498 | $218,410 | $144,900 | $73,510 |
| 2018 | $3,305 | $212,050 | $140,680 | $71,370 |
| 2017 | $3,281 | $212,050 | $140,680 | $71,370 |
| 2016 | $3,195 | $199,890 | $132,620 | $67,270 |
| 2015 | $3,072 | $199,890 | $132,620 | $67,270 |
| 2014 | $2,972 | $188,420 | $125,010 | $63,410 |
Agents Affiliated with this Home
-
S
Seller's Agent in 2015
Sandy Royce
Royce Real Estate Services
(541) 482-3814
-
Jesse Donovan

Buyer's Agent in 2015
Jesse Donovan
Ashland Homes Real Estate Inc.
(541) 631-8044
4 in this area
65 Total Sales
-
Marika Donovan
M
Buyer Co-Listing Agent in 2015
Marika Donovan
Ashland Homes Real Estate Inc.
(541) 631-8777
3 in this area
40 Total Sales
Map
Source: Oregon Datashare
MLS Number: 102957288
APN: 10089006
- 769 S Mountain Ave
- 1320 Madrone St
- 458 Beach St Unit 8
- 802 Beach St
- 1320 Prospect St
- 303 Palm Ave
- 0 Oregon 66 Unit 220203024
- 1100 Ivy Ln
- 1459 Windsor St
- 970 Elkader St
- 1208 Iowa St
- 1372 Iowa St
- 940 Pinecrest Terrace
- 961 Pinecrest Terrace
- 1556 Windsor St
- 128 S Mountain Ave
- 558 Holly St
- 462 Waterline Rd
- 932 Morton St
- 525 Ashland Loop
- 605 Elkader St
- 595 Elkader St
- 609 Elkader St
- 612 S Mountain Ave
- 600 S Mountain Ave
- 1120 Fern St
- 591 Elkader St
- 1116 Fern St
- 580 S Mountain Ave
- 588 Elkader St
- 1160 Fern St
- 564 S Mountain Ave
- 605 S Mountain Ave
- 625 S Mountain Ave
- 595 Roca St
- 605 Roca St
- 619 Elkader St
- 1107 Fern St
- 583 S Mountain Ave
- 621 Elkader St
