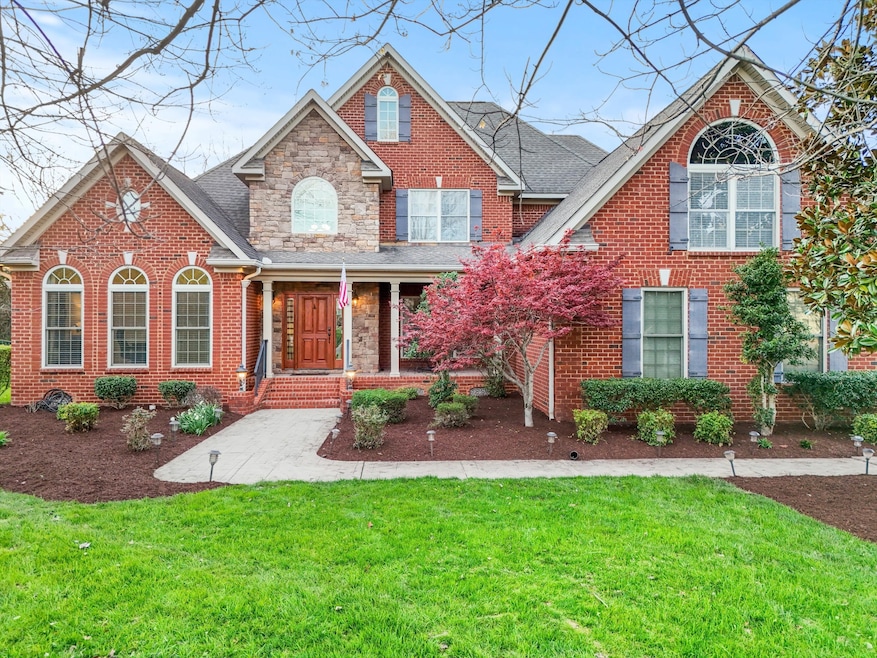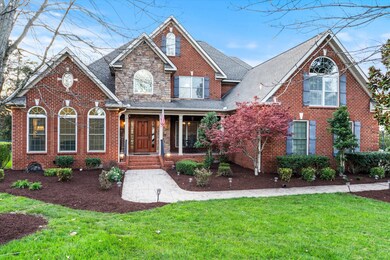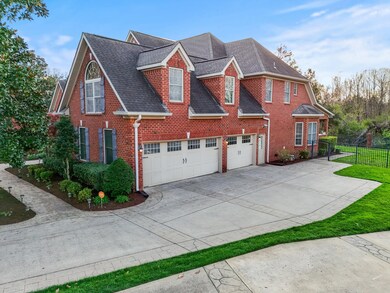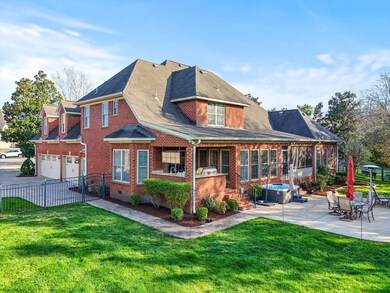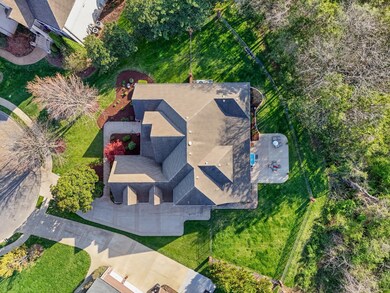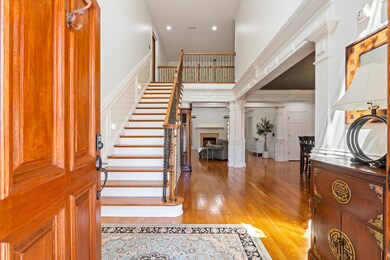
605 Gary Bowman Ct Murfreesboro, TN 37130
Highlights
- Spa
- Clubhouse
- End Unit
- Erma Siegel Elementary School Rated A-
- Traditional Architecture
- <<doubleOvenToken>>
About This Home
As of May 2025OPEN HOUSE CANCELLED THIS WEEKEND! Stunning Family Home in Murfreesboro's Reserve Subdivision! This remarkable 4-bed, 3.5-bath residence is situated on a 0.41-acre lot in a desirable cul-de-sac, backing to a wooded area for complete privacy. Enjoy custom upgrades throughout, including beautiful hardwood floors and a gourmet kitchen featuring custom cabinetry, granite countertops, a gas range, double ovens, a warming drawer, built-in refrigerator, microwave, dishwasher, wine cooler, and trash compactor. The living room features a cozy gas fireplace, creating a warm ambiance for gatherings. The spacious master suite boasts two walk-in closets, a separate tub, and a huge shower with dual showerheads, plus direct access to a fully screened patio with heaters and ceiling fans, perfect for year-round enjoyment. A huge office with French doors and a stunning double staircase adds elegance to the layout. Upstairs features 3 bedrooms, 2 full baths, a bonus room with a full bar (pool table does not convey, but can be sold with the house), and a separate movie/craft room, ideal for entertainment. The covered deck includes a built-in outdoor kitchen with a gas grill, griddle, sink, refrigerator, and granite countertops, making it perfect for outdoor gatherings. The private, fenced backyard features a large walkout concrete patio and an above-ground hot tub, which stays with the house. This home offers a 3-car garage and ample walk-out attic storage, a new gas tankless water heater, and newer HVAC units. Enjoy community pool access or ample yard space to build your own if desired. This home is truly a gem in one of North Murfreesboro's favorite neighborhoods!
Last Agent to Sell the Property
Reliant Realty ERA Powered Brokerage Phone: 6159622850 License # 366493 Listed on: 04/10/2025

Home Details
Home Type
- Single Family
Est. Annual Taxes
- $5,767
Year Built
- Built in 2006
Lot Details
- 0.41 Acre Lot
- Back Yard Fenced
- Level Lot
HOA Fees
- $75 Monthly HOA Fees
Parking
- 3 Car Garage
Home Design
- Traditional Architecture
- Brick Exterior Construction
- Shingle Roof
Interior Spaces
- 4,342 Sq Ft Home
- Property has 2 Levels
- Wet Bar
- Ceiling Fan
- Gas Fireplace
- <<energyStarQualifiedWindowsToken>>
- Living Room with Fireplace
- Interior Storage Closet
- Crawl Space
- Attic Fan
Kitchen
- <<doubleOvenToken>>
- <<microwave>>
- Ice Maker
- Dishwasher
- Trash Compactor
- Disposal
Flooring
- Carpet
- Tile
Bedrooms and Bathrooms
- 4 Bedrooms | 1 Main Level Bedroom
- Walk-In Closet
Laundry
- Dryer
- Washer
Home Security
- Home Security System
- Smart Lights or Controls
- Fire and Smoke Detector
- Fire Sprinkler System
Eco-Friendly Details
- ENERGY STAR Qualified Equipment for Heating
- Smart Irrigation
Outdoor Features
- Spa
- Patio
- Outdoor Gas Grill
- Porch
Schools
- Erma Siegel Elementary School
- Oakland Middle School
- Oakland High School
Utilities
- Cooling Available
- Central Heating
- Underground Utilities
- High Speed Internet
- Cable TV Available
Listing and Financial Details
- Assessor Parcel Number 068A D 02300 R0086773
Community Details
Overview
- $250 One-Time Secondary Association Fee
- Association fees include recreation facilities
- The Reserve Sec 1 Subdivision
Amenities
- Clubhouse
Recreation
- Community Pool
Ownership History
Purchase Details
Home Financials for this Owner
Home Financials are based on the most recent Mortgage that was taken out on this home.Purchase Details
Home Financials for this Owner
Home Financials are based on the most recent Mortgage that was taken out on this home.Purchase Details
Home Financials for this Owner
Home Financials are based on the most recent Mortgage that was taken out on this home.Similar Homes in Murfreesboro, TN
Home Values in the Area
Average Home Value in this Area
Purchase History
| Date | Type | Sale Price | Title Company |
|---|---|---|---|
| Warranty Deed | $809,900 | Hywater Title | |
| Interfamily Deed Transfer | -- | None Available | |
| Deed | $533,500 | -- |
Mortgage History
| Date | Status | Loan Amount | Loan Type |
|---|---|---|---|
| Open | $647,920 | New Conventional | |
| Previous Owner | $325,000 | New Conventional | |
| Previous Owner | $270,248 | No Value Available | |
| Previous Owner | $75,000 | No Value Available | |
| Previous Owner | $300,000 | No Value Available |
Property History
| Date | Event | Price | Change | Sq Ft Price |
|---|---|---|---|---|
| 05/16/2025 05/16/25 | Sold | $809,900 | 0.0% | $187 / Sq Ft |
| 04/11/2025 04/11/25 | Pending | -- | -- | -- |
| 04/10/2025 04/10/25 | For Sale | $809,900 | -- | $187 / Sq Ft |
Tax History Compared to Growth
Tax History
| Year | Tax Paid | Tax Assessment Tax Assessment Total Assessment is a certain percentage of the fair market value that is determined by local assessors to be the total taxable value of land and additions on the property. | Land | Improvement |
|---|---|---|---|---|
| 2025 | $5,767 | $203,850 | $23,750 | $180,100 |
| 2024 | $5,767 | $203,850 | $23,750 | $180,100 |
| 2023 | $3,825 | $203,850 | $23,750 | $180,100 |
| 2022 | $3,295 | $203,850 | $23,750 | $180,100 |
| 2021 | $2,973 | $133,950 | $17,500 | $116,450 |
| 2020 | $2,973 | $133,950 | $17,500 | $116,450 |
| 2019 | $2,973 | $133,950 | $17,500 | $116,450 |
Agents Affiliated with this Home
-
Renae Voda

Seller's Agent in 2025
Renae Voda
eXp Realty
(615) 804-1554
15 in this area
140 Total Sales
-
Darya Drugmand

Seller's Agent in 2025
Darya Drugmand
Reliant Realty ERA Powered
(615) 962-2850
11 in this area
18 Total Sales
-
Gloria Exum

Seller Co-Listing Agent in 2025
Gloria Exum
eXp Realty
(615) 829-4905
10 in this area
51 Total Sales
-
Justin Holder

Buyer's Agent in 2025
Justin Holder
Real Broker
(615) 423-3654
90 in this area
142 Total Sales
Map
Source: Realtracs
MLS Number: 2813289
APN: 068A-D-023.00-000
- 3327 Vintage Grove Pkwy
- 3212 Pheasant Run Trail
- 614 Reichert Ct
- 626 Reichert Ct
- 691 Compton Rd
- 609 Dallas Ct
- 3234 Blue Sky Dr
- 3238 Blue Sky Dr
- 3479 April Ln
- 813 Stone Mill Cir
- 3306 Rift Ln
- 307 Hamblen Ct
- 2937 Pendarvis Ln
- 3316 Livermore Ln
- 849 Arbon Vale Dr
- 2920 Caraway Dr
- 3157 Rift Ln
- 3154 Rift Ln
- 810 Corlew St
- 809 Old Blue Ln
