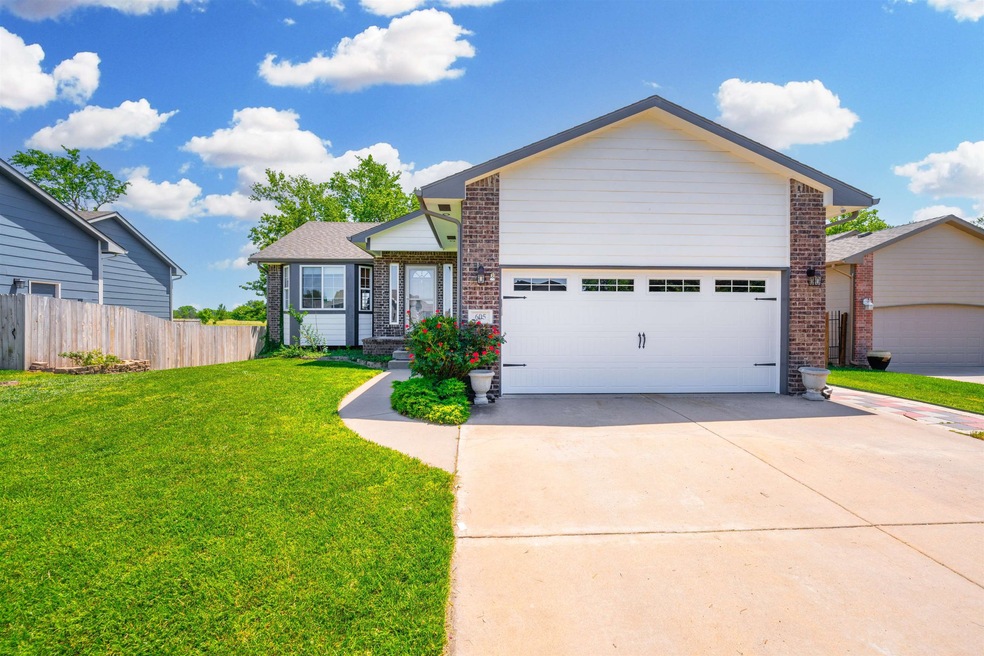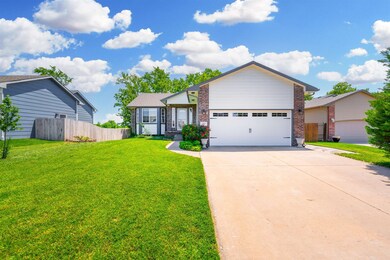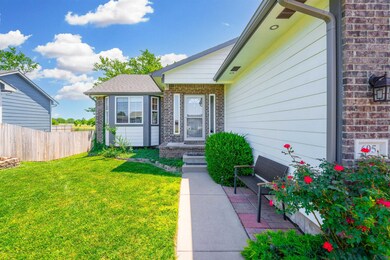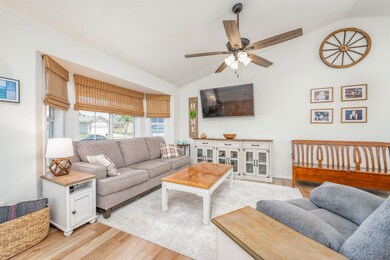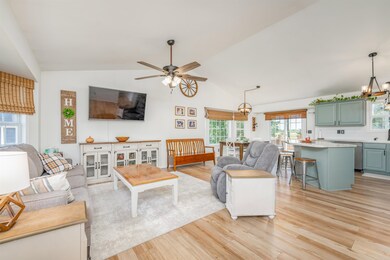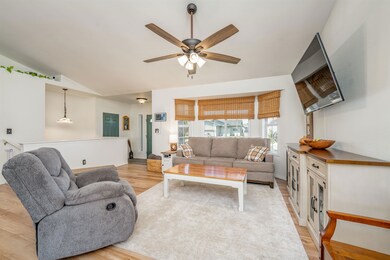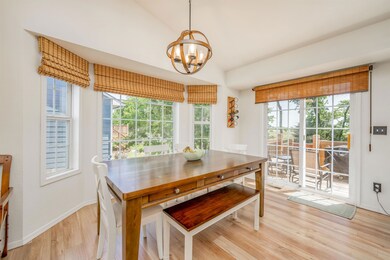
605 Hedgewood Ct Andover, KS 67002
Highlights
- Deck
- Cul-De-Sac
- Eat-In Kitchen
- Prairie Creek Elementary School Rated A
- 2 Car Attached Garage
- Storm Windows
About This Home
As of July 2024"Welcome to your dream home! This beautifully updated 4-bedroom, 3-full-bath residence offers a host of modern features, including a remodeled kitchen, new carpet in the basement, and new flooring upstairs. The interior and exterior have been freshly painted, and the roof is only 2 years old, ensuring durability and peace of mind. Located on a tranquil cul-de-sac, the property boasts a serene wooded backyard with an open field behind the house, providing privacy and picturesque views. Families will appreciate the convenience of grade schools within walking distance. The neighborhood is packed with amenities, including brand new play equipment and a pond perfect for fishing. Additionally, the fully finished garage with epoxy floors adds a touch of sophistication and functionality. Don’t miss this opportunity to own a move-in ready home in a quiet, scenic, and family-friendly! "
Last Agent to Sell the Property
Real Broker, LLC License #00222521 Listed on: 05/30/2024
Home Details
Home Type
- Single Family
Est. Annual Taxes
- $4,176
Year Built
- Built in 2007
Lot Details
- 9,583 Sq Ft Lot
- Cul-De-Sac
HOA Fees
- $25 Monthly HOA Fees
Parking
- 2 Car Attached Garage
Home Design
- Composition Roof
Interior Spaces
- 1-Story Property
- Ceiling Fan
- Window Treatments
- Laundry in Basement
- Storm Windows
Kitchen
- Eat-In Kitchen
- Microwave
- Dishwasher
- Disposal
Bedrooms and Bathrooms
- 4 Bedrooms
- Walk-In Closet
- 3 Full Bathrooms
Schools
- Prairie Elementary School
- Andover Central High School
Additional Features
- Deck
- Forced Air Heating and Cooling System
Community Details
- $300 HOA Transfer Fee
- Reflection Lake At Cloud City Subdivision
Listing and Financial Details
- Assessor Parcel Number 20015-309-29-0-20-06-045.00
Ownership History
Purchase Details
Home Financials for this Owner
Home Financials are based on the most recent Mortgage that was taken out on this home.Purchase Details
Home Financials for this Owner
Home Financials are based on the most recent Mortgage that was taken out on this home.Similar Homes in the area
Home Values in the Area
Average Home Value in this Area
Purchase History
| Date | Type | Sale Price | Title Company |
|---|---|---|---|
| Warranty Deed | -- | Security 1St Title | |
| Warranty Deed | -- | Security 1St Title | |
| Warranty Deed | -- | None Available |
Mortgage History
| Date | Status | Loan Amount | Loan Type |
|---|---|---|---|
| Open | $107,700 | New Conventional | |
| Closed | $107,700 | New Conventional | |
| Previous Owner | $157,500 | New Conventional |
Property History
| Date | Event | Price | Change | Sq Ft Price |
|---|---|---|---|---|
| 07/08/2024 07/08/24 | Sold | -- | -- | -- |
| 06/02/2024 06/02/24 | Pending | -- | -- | -- |
| 05/30/2024 05/30/24 | For Sale | $289,900 | +61.1% | $127 / Sq Ft |
| 06/20/2018 06/20/18 | Sold | -- | -- | -- |
| 05/08/2018 05/08/18 | Pending | -- | -- | -- |
| 04/20/2018 04/20/18 | For Sale | $179,900 | +5.9% | $79 / Sq Ft |
| 02/04/2015 02/04/15 | Sold | -- | -- | -- |
| 01/05/2015 01/05/15 | Pending | -- | -- | -- |
| 12/15/2014 12/15/14 | For Sale | $169,900 | -- | $75 / Sq Ft |
Tax History Compared to Growth
Tax History
| Year | Tax Paid | Tax Assessment Tax Assessment Total Assessment is a certain percentage of the fair market value that is determined by local assessors to be the total taxable value of land and additions on the property. | Land | Improvement |
|---|---|---|---|---|
| 2025 | $44 | $33,545 | $4,993 | $28,552 |
| 2024 | $44 | $29,854 | $2,985 | $26,869 |
| 2023 | $4,177 | $27,952 | $2,985 | $24,967 |
| 2022 | $3,278 | $24,169 | $2,985 | $21,184 |
| 2021 | $3,278 | $21,590 | $2,985 | $18,605 |
| 2020 | $4,488 | $20,817 | $2,261 | $18,556 |
| 2019 | $4,413 | $20,125 | $2,261 | $17,864 |
| 2018 | $4,368 | $19,907 | $2,261 | $17,646 |
| 2017 | $4,273 | $19,400 | $1,950 | $17,450 |
Agents Affiliated with this Home
-
Leanne Barney

Seller's Agent in 2024
Leanne Barney
Real Broker, LLC
(316) 807-6523
2 in this area
215 Total Sales
-
B
Seller's Agent in 2018
Bob Assaf
Park Plaza Realty
-
KIM SMITH-MARTIN

Seller's Agent in 2015
KIM SMITH-MARTIN
Kansas Real Estate Professionals
(316) 806-8060
17 in this area
36 Total Sales
-
Tyson Bean

Buyer's Agent in 2015
Tyson Bean
Pinnacle Realty Group
(316) 461-9088
9 in this area
191 Total Sales
Map
Source: South Central Kansas MLS
MLS Number: 639756
APN: 309-29-0-20-06-052-00-0
- 718 Hedgewood St
- 817 E Hedgewood St
- 721 S Westview Cir
- 721 S Daisy Ln
- 512 Aspen Creek Ct
- 607 Aspen Creek Ct
- 203 S Legacy Way
- 201 S Heritage Way
- 417 E Lexington Ln
- 421 E Lexington Ln
- 233 S Heritage Way
- 429 E Lexington Ln
- 202 S Legacy Way
- 832 N Speyside Cir
- 221 S Shay Rd
- 205 S Heritage Way
- 727 E Lexington Ln
- 731 E Lexington Ln
- 141 S Shay Rd
- 137 S Legacy Way
