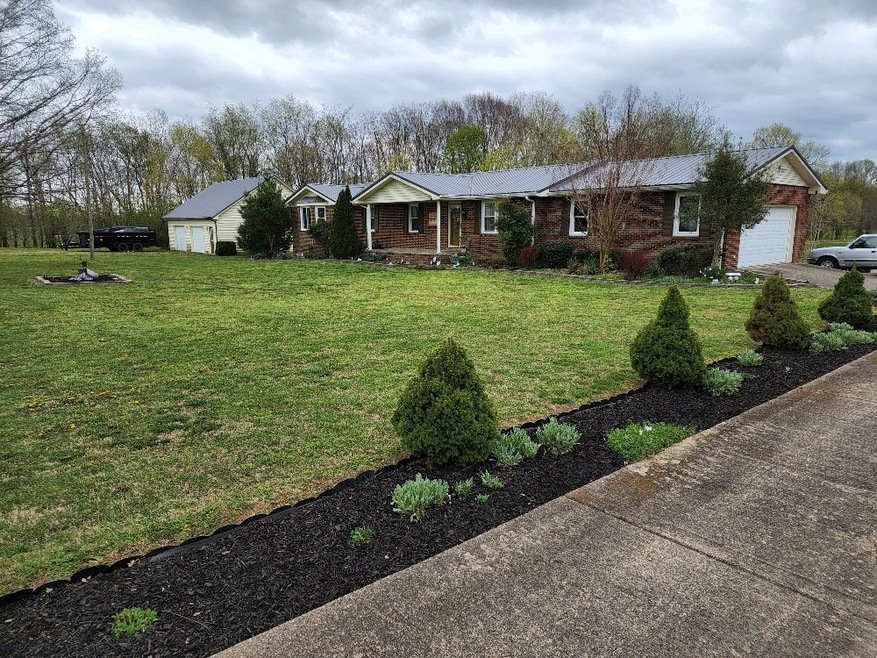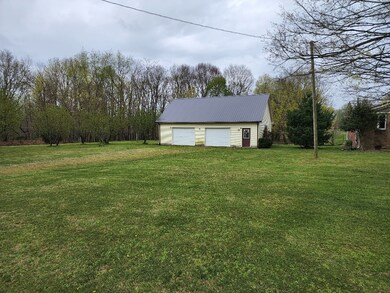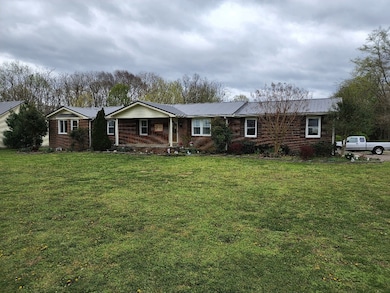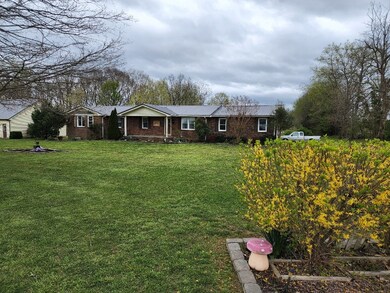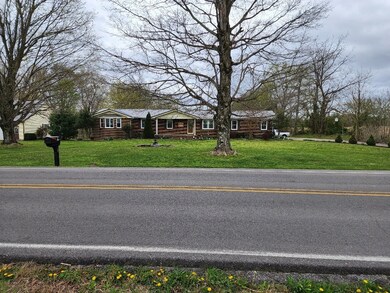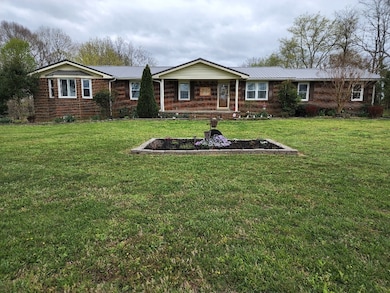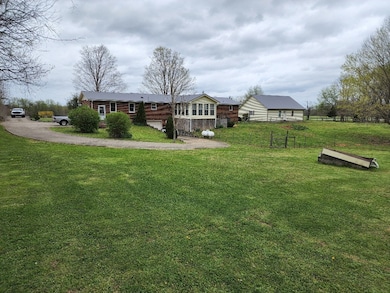
605 Hightower Rd Westmoreland, TN 37186
Macon County NeighborhoodEstimated Value: $217,000 - $268,000
Highlights
- Home fronts a pond
- Deck
- Covered patio or porch
- 2.62 Acre Lot
- No HOA
- 3 Car Attached Garage
About This Home
As of June 2022Beautiful all brick home on 2.62 acres- Treed lot and landscaped- Large basement area- 30x30 detached garage/shop building-attached garages on the main floor and in the basement as well- 3 bdr 2 full baths- 2,002 sq feet with an additional 800 plus sq feet in the basement that could be finished into a bonus room very easily! Metal roof and hvac unit replaced within the last 3 years approx and windows were replaced approx 6 months ago- flooring is all laminate, vinyl, and tile, no carpet- large sunroom with a trey ceiling and gas fireplace- fenced back yard area for pets- small pond- extra closets-concrete drive- all this for only $349,900!!! Super location- In the country yet only minutes to Lafayette or Westmoreland!
Last Agent to Sell the Property
Gene Carman Real Estate & Auctions License #251610 Listed on: 04/11/2022
Home Details
Home Type
- Single Family
Est. Annual Taxes
- $825
Year Built
- Built in 1978
Lot Details
- 2.62 Acre Lot
- Home fronts a pond
- Back Yard Fenced
- Lot Has A Rolling Slope
Parking
- 3 Car Attached Garage
- 4 Open Parking Spaces
- Garage Door Opener
- Driveway
Home Design
- Brick Exterior Construction
- Metal Roof
Interior Spaces
- 2,002 Sq Ft Home
- Property has 1 Level
- Ceiling Fan
- Gas Fireplace
- Combination Dining and Living Room
- Interior Storage Closet
- Unfinished Basement
Flooring
- Laminate
- Tile
- Vinyl
Bedrooms and Bathrooms
- 3 Main Level Bedrooms
- Walk-In Closet
- 2 Full Bathrooms
Outdoor Features
- Deck
- Covered patio or porch
Schools
- Fairlane Elementary School
- Macon County Junior High School
- Macon County High School
Utilities
- Cooling Available
- Central Heating
- Septic Tank
- High Speed Internet
Community Details
- No Home Owners Association
Listing and Financial Details
- Assessor Parcel Number 052 04001 000
Ownership History
Purchase Details
Home Financials for this Owner
Home Financials are based on the most recent Mortgage that was taken out on this home.Purchase Details
Home Financials for this Owner
Home Financials are based on the most recent Mortgage that was taken out on this home.Purchase Details
Purchase Details
Purchase Details
Purchase Details
Purchase Details
Purchase Details
Similar Homes in Westmoreland, TN
Home Values in the Area
Average Home Value in this Area
Purchase History
| Date | Buyer | Sale Price | Title Company |
|---|---|---|---|
| Moser John | $160,000 | Main Street Title Inc | |
| Driver Derek | $80,000 | -- | |
| Hightower Tony | $50,000 | -- | |
| Cook John M | $62,500 | -- | |
| Twylla Evetts | $6,126 | -- | |
| Evetts Twylla | $6,100 | -- | |
| Hightower Lena Vernice | -- | -- | |
| -- | -- | -- |
Mortgage History
| Date | Status | Borrower | Loan Amount |
|---|---|---|---|
| Open | Moser John | $156,565 | |
| Previous Owner | Driver Derek | $60,000 |
Property History
| Date | Event | Price | Change | Sq Ft Price |
|---|---|---|---|---|
| 06/02/2022 06/02/22 | Sold | $349,900 | 0.0% | $175 / Sq Ft |
| 04/13/2022 04/13/22 | Pending | -- | -- | -- |
| 04/11/2022 04/11/22 | For Sale | $349,900 | -- | $175 / Sq Ft |
Tax History Compared to Growth
Tax History
| Year | Tax Paid | Tax Assessment Tax Assessment Total Assessment is a certain percentage of the fair market value that is determined by local assessors to be the total taxable value of land and additions on the property. | Land | Improvement |
|---|---|---|---|---|
| 2024 | $552 | $39,050 | $4,475 | $34,575 |
| 2023 | $552 | $39,050 | $0 | $0 |
| 2022 | $341 | $14,225 | $2,175 | $12,050 |
| 2021 | $341 | $14,225 | $2,175 | $12,050 |
| 2020 | $341 | $14,225 | $2,175 | $12,050 |
| 2019 | $341 | $14,225 | $2,175 | $12,050 |
| 2018 | $315 | $14,225 | $2,175 | $12,050 |
| 2017 | $336 | $13,350 | $1,575 | $11,775 |
| 2016 | $320 | $13,350 | $1,575 | $11,775 |
| 2015 | $320 | $13,350 | $1,575 | $11,775 |
| 2014 | $292 | $12,178 | $0 | $0 |
Agents Affiliated with this Home
-
Harold Carman, III

Seller's Agent in 2022
Harold Carman, III
Gene Carman Real Estate & Auctions
(615) 633-1323
78 in this area
357 Total Sales
-
Jerry McClard
J
Buyer's Agent in 2022
Jerry McClard
Gene Carman Real Estate & Auctions
(615) 633-8813
48 in this area
56 Total Sales
Map
Source: Realtracs
MLS Number: 2373840
APN: 052-040.00
- 0 Highway 52 W Unit RTC2515576
- 0 Old Highway 52
- 0 Hwy 52 Bypass West W
- 3815 Old Highway 52
- 0 Old Hwy 52 W Unit RTC2619135
- 4700 Old Highway 52
- 4901 Highway 52 W
- 2590 Oakdale Rd
- 288 Fox Run Ln
- 3134 Old Highway 52
- 0 Oakdale Rd
- 219 Cheney Ln
- 846 Pointe Ln
- 778 Fox Run Ln
- 384 Deer Park Ln
- 1030 Pointe Ln
- 1 Horton Ln
- 98 Andrea Ln
- 50 Horton Ln
- 1104 Pointe Ln
- 605 Hightower Rd
- 605 Hightower Rd
- 605 Hightower Rd
- 401 Hightower Rd
- 564 Hightower Rd
- 437 437 Hightower Rd
- 437 Hightower Rd
- 437 Hightower Rd
- 401 Hightower Rd
- 365 Hightower Rd
- 343 Hightower Rd
- 330 Hightower Rd
- 828 Hightower Rd
- 887 Hightower Rd
- 189 Hightower Rd
- 226 Hightower Rd
- 141 Hightower Rd
- 996 Hightower Rd
- 5576 Highway 52 W
- 5700 Highway 52 W
