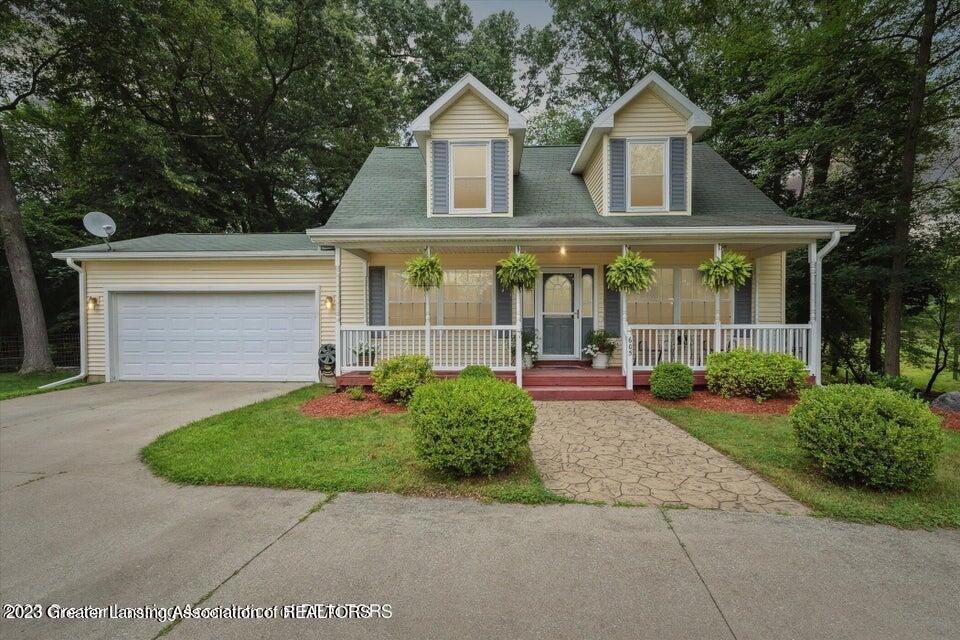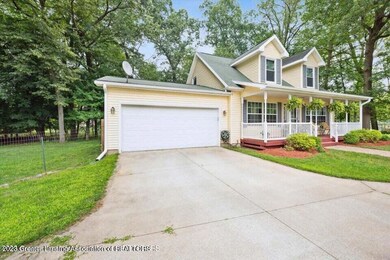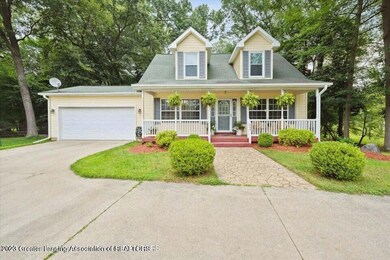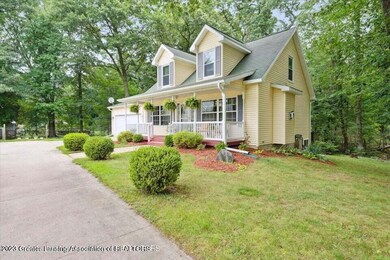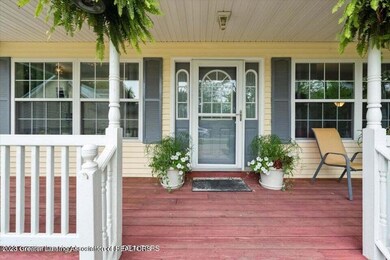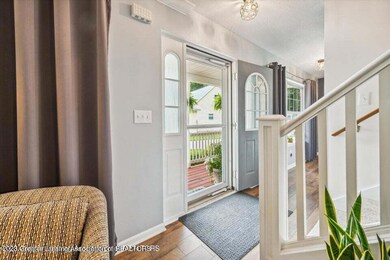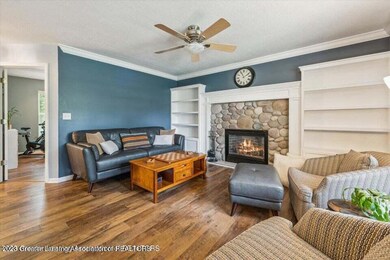
605 Michaels View Eaton Rapids, MI 48827
Highlights
- Cape Cod Architecture
- Main Floor Primary Bedroom
- Built-In Features
- Deck
- Front Porch
- Crown Molding
About This Home
As of November 2023Welcome home! This beautiful 4 bd, 2 full bath home sits up at the end of a private drive with the front porch overlooking the Grand River. The living room has a stone-faced gas fireplace centered between custom built shelving, crown molding and large picture windows along the entire front of the house. An open airy feel throughout the entire main level. Kitchen has SS appliances, an island and is adjacent to the dining room with custom molding and wainscoting. Main floor bedroom has custom built-in desk with bench. Upstairs offers a master suite with skylight and a second bedroom with custom built-ins. Basement offers a 4th finished bedroom, egress windows and could be finished. Updates include LPV flooring, bathrooms, appliances gutters, hot water heater, paint, landscaping and more Beautiful must-see property you will be proud to call home.
Last Agent to Sell the Property
Coldwell Banker Professionals -Okemos License #6501397656 Listed on: 10/16/2023

Home Details
Home Type
- Single Family
Est. Annual Taxes
- $3,082
Year Built
- Built in 2000 | Remodeled
Lot Details
- 0.31 Acre Lot
- Lot Dimensions are 83x164.5
- Property fronts a private road
- Property fronts an easement
- Back and Front Yard Fenced
- Few Trees
- Garden
Parking
- 2 Car Garage
- Garage Door Opener
- Shared Driveway
Home Design
- Cape Cod Architecture
- Shingle Roof
- Vinyl Siding
Interior Spaces
- 1.5-Story Property
- Built-In Features
- Bookcases
- Crown Molding
- Ceiling Fan
- Gas Fireplace
- Living Room with Fireplace
- Dining Room
Kitchen
- Microwave
- Ice Maker
- Dishwasher
- Kitchen Island
- Laminate Countertops
- Disposal
Flooring
- Carpet
- Linoleum
- Vinyl
Bedrooms and Bathrooms
- 4 Bedrooms
- Primary Bedroom on Main
Laundry
- Laundry in Hall
- Laundry on main level
- Dryer
- Washer
Partially Finished Basement
- Basement Fills Entire Space Under The House
- Sump Pump
- Bedroom in Basement
- Basement Window Egress
Outdoor Features
- Deck
- Fire Pit
- Rain Gutters
- Front Porch
Utilities
- Forced Air Heating and Cooling System
- Heating System Uses Natural Gas
- Water Softener Leased
Ownership History
Purchase Details
Home Financials for this Owner
Home Financials are based on the most recent Mortgage that was taken out on this home.Purchase Details
Home Financials for this Owner
Home Financials are based on the most recent Mortgage that was taken out on this home.Purchase Details
Home Financials for this Owner
Home Financials are based on the most recent Mortgage that was taken out on this home.Purchase Details
Purchase Details
Purchase Details
Similar Homes in Eaton Rapids, MI
Home Values in the Area
Average Home Value in this Area
Purchase History
| Date | Type | Sale Price | Title Company |
|---|---|---|---|
| Warranty Deed | $260,000 | Ata National Title Group | |
| Interfamily Deed Transfer | -- | None Available | |
| Warranty Deed | $137,000 | None Available | |
| Deed | $120,000 | None Available | |
| Warranty Deed | -- | None Available | |
| Sheriffs Deed | $140,947 | None Available | |
| Quit Claim Deed | -- | None Available |
Mortgage History
| Date | Status | Loan Amount | Loan Type |
|---|---|---|---|
| Open | $238,095 | FHA | |
| Previous Owner | $139,795 | New Conventional | |
| Previous Owner | $117,600 | Unknown |
Property History
| Date | Event | Price | Change | Sq Ft Price |
|---|---|---|---|---|
| 11/22/2023 11/22/23 | Sold | $260,000 | -1.5% | $153 / Sq Ft |
| 11/03/2023 11/03/23 | Pending | -- | -- | -- |
| 10/16/2023 10/16/23 | For Sale | $264,000 | 0.0% | $156 / Sq Ft |
| 10/14/2023 10/14/23 | Pending | -- | -- | -- |
| 10/09/2023 10/09/23 | For Sale | $264,000 | +92.7% | $156 / Sq Ft |
| 01/06/2015 01/06/15 | Sold | $137,000 | -- | $87 / Sq Ft |
| 07/10/2014 07/10/14 | Pending | -- | -- | -- |
Tax History Compared to Growth
Tax History
| Year | Tax Paid | Tax Assessment Tax Assessment Total Assessment is a certain percentage of the fair market value that is determined by local assessors to be the total taxable value of land and additions on the property. | Land | Improvement |
|---|---|---|---|---|
| 2024 | $3,168 | $112,500 | $0 | $0 |
| 2023 | $2,282 | $105,500 | $0 | $0 |
| 2022 | $3,103 | $93,000 | $0 | $0 |
| 2021 | $2,993 | $84,900 | $0 | $0 |
| 2020 | $2,964 | $74,600 | $0 | $0 |
| 2019 | $2,924 | $73,458 | $0 | $0 |
| 2018 | $2,856 | $72,852 | $0 | $0 |
| 2017 | $2,732 | $70,050 | $0 | $0 |
| 2016 | -- | $66,400 | $0 | $0 |
| 2015 | -- | $64,450 | $0 | $0 |
| 2014 | -- | $58,200 | $0 | $0 |
| 2013 | -- | $57,850 | $0 | $0 |
Agents Affiliated with this Home
-
Shannon Fahey

Seller's Agent in 2023
Shannon Fahey
Coldwell Banker Professionals -Okemos
(517) 894-7737
48 Total Sales
-
Angela Sholty

Seller Co-Listing Agent in 2023
Angela Sholty
Coldwell Banker Professionals -Okemos
(517) 455-8848
58 Total Sales
-
Neal Sanford

Seller's Agent in 2015
Neal Sanford
Preview Properties PC
(517) 202-7230
161 Total Sales
-
L
Buyer's Agent in 2015
LANSING NON-MEMBER SOLD
NON-MEMBER SOLD LANSING
Map
Source: Greater Lansing Association of Realtors®
MLS Number: 276547
APN: 300-057-601-050-00
- 1209 Chester St
- 609 Muirfield Dr
- 510 Osborn St
- V/L Chester St
- 503 Osborn St
- Parcel 1 Oakridge Dr
- 411 Lewis St
- Parcel 4 Oakridge Dr
- 5895 Plains Rd
- 627 State St
- 831 Jackson St
- 107 N Donegal St
- 240 Holmes St
- 1018 S Main St
- 108 S Center St
- 805 Hall St
- 315 Hamman Dr
- 107 Kerry St
- 114 W Broad St
- 202 Kerry St
