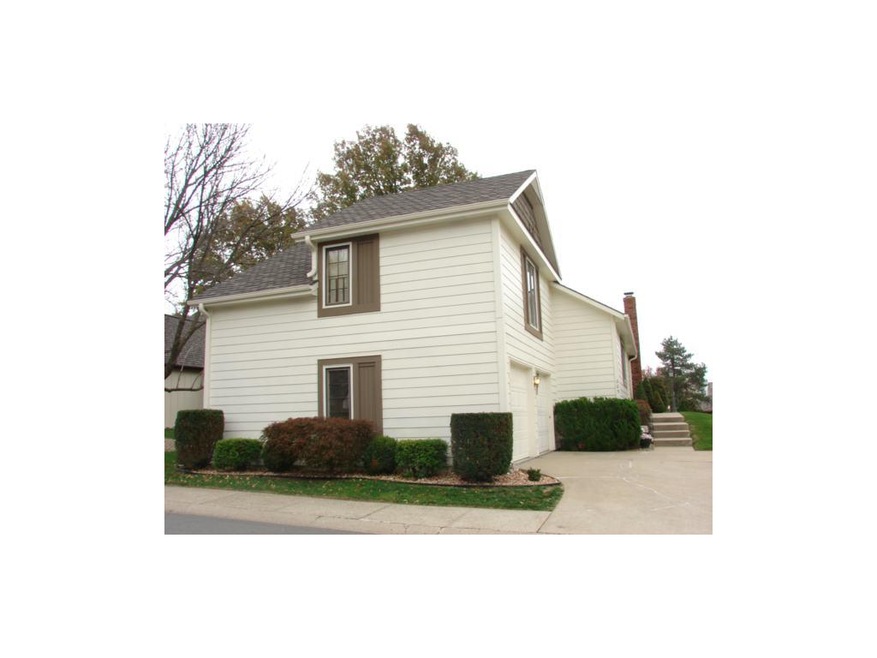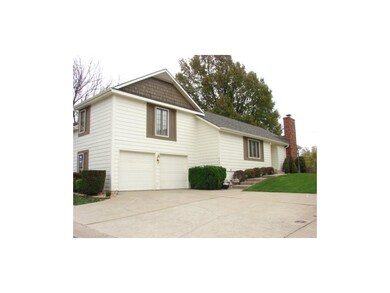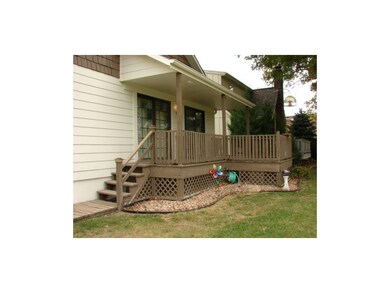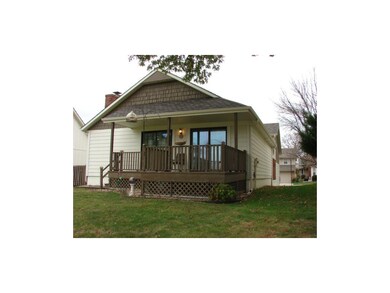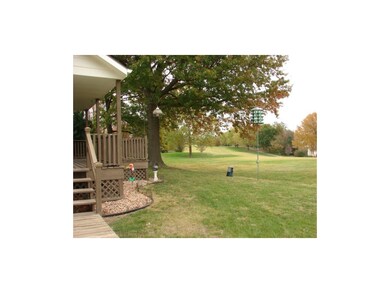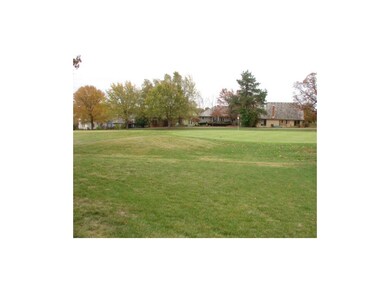
605 NE Burning Tree St Lees Summit, MO 64064
Chapel Ridge NeighborhoodEstimated Value: $341,000 - $397,000
Highlights
- On Golf Course
- Clubhouse
- Recreation Room
- Chapel Lakes Elementary School Rated A
- Deck
- Vaulted Ceiling
About This Home
As of February 2015LOCATION!!!! ENJOY A BEAUTIFUL VIEW FROM YOUR DECK RIGHT ON THE GOLF COURSE. THIS HOME HAS IT ALL! ATRIUM CELINGS*SPECIAL BUILT-IN'S. 3 BEDROOMS*2.5 BATHS (on main levels)*KITCHEN*DINING*LIVING ROOM W/ BUILT IN ENTERTAINMENT CENTER*MAIN FLOOR LAUNDRY*WALK-IN CLOSETS* WHEEL CHAIR ACCESSIBLE*NEWER ROOF*HUGE GARAGE WITH LOTS OF SHELVING & CABINETS FOR STORAGE*LOWER LEVEL FINISHED FEATURING FAMILY ROOM THAT HAS A POOL TABLE. WORKSHOP FOR WOODWORKING* FULL BATHROOM*FURNACE ROOM & STORAGE AREA. ENTERTAINMENT CENTER IN LIVING ROOM WAS A WET BAR. LIVING ROOM HAS GAS FIREPLACE. MOTIVATED SELLERS. PRICE REDUCED!
Home Details
Home Type
- Single Family
Est. Annual Taxes
- $2,514
Year Built
- Built in 1979
Lot Details
- 5,603 Sq Ft Lot
- On Golf Course
HOA Fees
- $82 Monthly HOA Fees
Parking
- 2 Car Attached Garage
Home Design
- Tri-Level Property
- Composition Roof
- Board and Batten Siding
Interior Spaces
- 1,711 Sq Ft Home
- Wet Bar: All Carpet, Shower Over Tub, Walk-In Closet(s), Carpet, Laminate Counters, All Window Coverings
- Central Vacuum
- Built-In Features: All Carpet, Shower Over Tub, Walk-In Closet(s), Carpet, Laminate Counters, All Window Coverings
- Vaulted Ceiling
- Ceiling Fan: All Carpet, Shower Over Tub, Walk-In Closet(s), Carpet, Laminate Counters, All Window Coverings
- Skylights
- Thermal Windows
- Shades
- Plantation Shutters
- Drapes & Rods
- Great Room
- Living Room with Fireplace
- Combination Kitchen and Dining Room
- Recreation Room
- Workshop
Kitchen
- Dishwasher
- Granite Countertops
- Laminate Countertops
- Disposal
Flooring
- Wall to Wall Carpet
- Linoleum
- Laminate
- Stone
- Ceramic Tile
- Luxury Vinyl Plank Tile
- Luxury Vinyl Tile
Bedrooms and Bathrooms
- 3 Bedrooms
- Cedar Closet: All Carpet, Shower Over Tub, Walk-In Closet(s), Carpet, Laminate Counters, All Window Coverings
- Walk-In Closet: All Carpet, Shower Over Tub, Walk-In Closet(s), Carpet, Laminate Counters, All Window Coverings
- Double Vanity
- Bathtub with Shower
Finished Basement
- Basement Fills Entire Space Under The House
- Sump Pump
Outdoor Features
- Deck
- Enclosed patio or porch
Schools
- Blue Springs South High School
Utilities
- Central Heating and Cooling System
Listing and Financial Details
- Assessor Parcel Number 43-230-05-04-00-0-00-000
Community Details
Overview
- Association fees include water
- The Villages Of Lakewood Subdivision
Amenities
- Clubhouse
Recreation
- Golf Course Community
- Community Pool
Ownership History
Purchase Details
Home Financials for this Owner
Home Financials are based on the most recent Mortgage that was taken out on this home.Purchase Details
Similar Homes in Lees Summit, MO
Home Values in the Area
Average Home Value in this Area
Purchase History
| Date | Buyer | Sale Price | Title Company |
|---|---|---|---|
| Northrup Kathleen N | -- | Alpha Title Llc |
Mortgage History
| Date | Status | Borrower | Loan Amount |
|---|---|---|---|
| Open | Northrup Kathleen M | $15,000 | |
| Open | Northrup Kathleen N | $132,000 |
Property History
| Date | Event | Price | Change | Sq Ft Price |
|---|---|---|---|---|
| 02/25/2015 02/25/15 | Sold | -- | -- | -- |
| 02/10/2015 02/10/15 | Pending | -- | -- | -- |
| 11/06/2014 11/06/14 | For Sale | $175,000 | -- | $102 / Sq Ft |
Tax History Compared to Growth
Tax History
| Year | Tax Paid | Tax Assessment Tax Assessment Total Assessment is a certain percentage of the fair market value that is determined by local assessors to be the total taxable value of land and additions on the property. | Land | Improvement |
|---|---|---|---|---|
| 2024 | $3,429 | $45,600 | $7,097 | $38,503 |
| 2023 | $3,429 | $45,601 | $7,097 | $38,504 |
| 2022 | $3,195 | $37,620 | $5,596 | $32,024 |
| 2021 | $3,192 | $37,620 | $5,596 | $32,024 |
| 2020 | $3,075 | $35,846 | $5,596 | $30,250 |
| 2019 | $2,981 | $35,846 | $5,596 | $30,250 |
| 2018 | $2,912 | $33,965 | $4,913 | $29,052 |
| 2017 | $2,799 | $33,965 | $4,913 | $29,052 |
| 2016 | $2,799 | $32,756 | $5,244 | $27,512 |
| 2014 | $2,514 | $29,246 | $5,251 | $23,995 |
Agents Affiliated with this Home
-
Kathy Adkins

Seller's Agent in 2015
Kathy Adkins
Riverview Realty
(816) 716-2300
234 Total Sales
-
Ron Adkins
R
Seller Co-Listing Agent in 2015
Ron Adkins
Riverview Realty
(660) 259-4656
24 Total Sales
-
Deborah Browning

Buyer's Agent in 2015
Deborah Browning
Chartwell Realty LLC
(816) 215-9415
71 Total Sales
Map
Source: Heartland MLS
MLS Number: 1911868
APN: 43-230-05-04-00-0-00-000
- 4641 NE Fairway Homes Dr
- 525 NE Olympic Ct
- 5201 NE Sawgrass Dr
- 5103 NE Ash Grove Place
- 4900 NE Maybrook Rd
- 1108 NE Goshen Ct
- 5316 NE Northgate Crossing
- 5408 NE Wedgewood Ln
- 4713 NE Saratoga Ct
- 1321 NE Brandywine Rd
- 5468 NE Wedgewood Ln
- 604 NE Silverleaf Place
- 5416 NE Sunshine Dr
- 712 NE Plumbrook Place
- 5445 NE Northgate Crossing
- 5484 NE Northgate Crossing
- 4232 NE Tremont Ct
- 5448 NE Northgate Cir
- 1133 NE Cardinal Ct
- 4121 NE Courtney Dr
- 605 NE Burning Tree St
- 607 NE Burning Tree St
- 603 NE Burning Tree St
- 609 NE Burning Tree St
- 601 NE Burning Tree St
- 602 NE Burning Tree St
- 606 NE Burning Tree St
- 611 NE Burning Tree St
- 4803 NE Pebble Beach St
- 600 NE Burning Tree St
- 608 NE Burning Tree St
- 610 NE Burning Tree St
- 613 NE Burning Tree St
- 4801 NE Pebble Beach St
- 612 NE Burning Tree St
- 605 NE Pinehurst St
- 4806 NE Pebble Beach St
- 4808 NE Pebble Beach St
- 603 NE Pinehurst St
- 615 NE Burning Tree St
