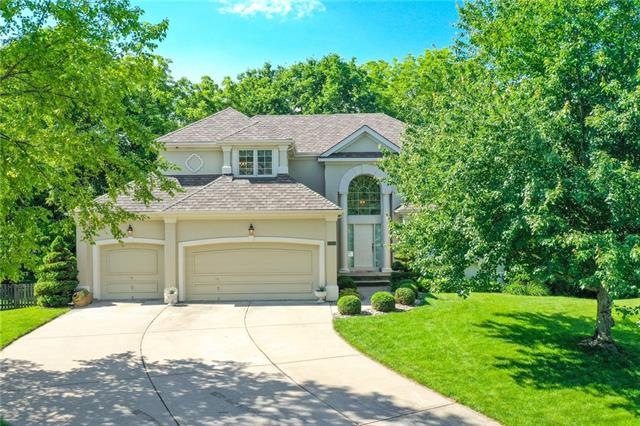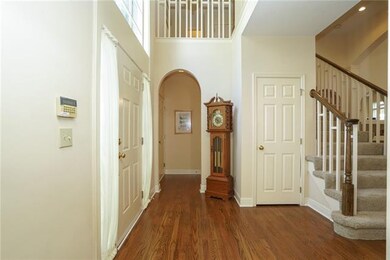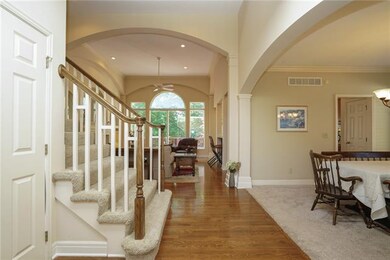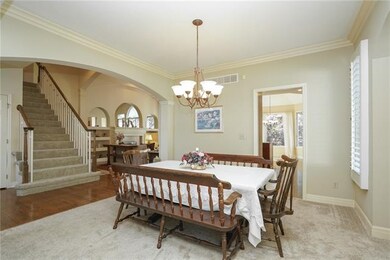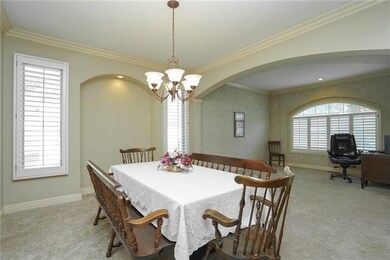
605 NE Dick Howser Ct Lees Summit, MO 64064
Chapel Ridge NeighborhoodHighlights
- Custom Closet System
- Clubhouse
- Vaulted Ceiling
- Chapel Lakes Elementary School Rated A
- Deck
- 4-minute walk to East Lake Village Pool
About This Home
As of July 2021Rare private lot, gorgeous 1 1/2 story on a quiet cul de sac lot, backing to mature trees. Dick Howser Court only has homes. Covered front porch, step through front door to 2 story entry, beautiful open plan. Formal living room & dining room to right, plantation shutters. Wood floor from entry through great room, kitchen & breakfast room. Interior design includes subtle arches between living areas, doorways, with arched transom windows. Windows offer views out to treeline and private backyard. Kitchen updated recently with warm, custom knotty cherry cabinets, granite countertops & s/s appliances - including Kitchen aid convection microwave & full convection wall oven. Large pantry in kitchen, bar seating, sunny breakfast room with bay window, glass front cabinets have interior lighting, task lighting under cabinets. Great room has built ins flanking fireplace. Master suite is very private, on the main level. Large bedroom with bay window sitting area, vaulted ceiling and luxury bath. Spacious double vanity, large linen closet, tiled shower w/separate jetted tub, huge walk-in closet. Laundry room tucked in main level has great built in storage, folding table and hanging space. Upstairs is a private guest suite with full bath. 2 additional bedrooms have private vanities and share tub/shower area. All bedrooms have large walk in closets. Unfinished walkout basement is stubbed for a bathroom, wet bar and has windows with ample space for more windows to be added. Original owner has been meticulous about maintenance and improvements.
Home Details
Home Type
- Single Family
Est. Annual Taxes
- $5,191
Year Built
- Built in 1997
Lot Details
- 0.29 Acre Lot
- Cul-De-Sac
- Paved or Partially Paved Lot
- Level Lot
- Many Trees
HOA Fees
- $148 Monthly HOA Fees
Parking
- 3 Car Attached Garage
- Front Facing Garage
- Garage Door Opener
Home Design
- Traditional Architecture
- Composition Roof
Interior Spaces
- 2,791 Sq Ft Home
- Wet Bar: Wood Floor, Carpet, Shower Over Tub, Walk-In Closet(s), Ceiling Fan(s), Built-in Features, Linoleum, Ceramic Tiles, Double Vanity, Separate Shower And Tub, Cathedral/Vaulted Ceiling, Granite Counters, Kitchen Island, Pantry, Fireplace, Plantation Shutters
- Built-In Features: Wood Floor, Carpet, Shower Over Tub, Walk-In Closet(s), Ceiling Fan(s), Built-in Features, Linoleum, Ceramic Tiles, Double Vanity, Separate Shower And Tub, Cathedral/Vaulted Ceiling, Granite Counters, Kitchen Island, Pantry, Fireplace, Plantation Shutters
- Vaulted Ceiling
- Ceiling Fan: Wood Floor, Carpet, Shower Over Tub, Walk-In Closet(s), Ceiling Fan(s), Built-in Features, Linoleum, Ceramic Tiles, Double Vanity, Separate Shower And Tub, Cathedral/Vaulted Ceiling, Granite Counters, Kitchen Island, Pantry, Fireplace, Plantation Shutters
- Skylights
- Fireplace With Gas Starter
- Thermal Windows
- Shades
- Plantation Shutters
- Drapes & Rods
- Great Room with Fireplace
- Formal Dining Room
- Loft
- Fire and Smoke Detector
Kitchen
- Breakfast Room
- Built-In Range
- Dishwasher
- Stainless Steel Appliances
- Kitchen Island
- Granite Countertops
- Laminate Countertops
- Wood Stained Kitchen Cabinets
- Disposal
Flooring
- Wood
- Wall to Wall Carpet
- Linoleum
- Laminate
- Stone
- Ceramic Tile
- Luxury Vinyl Plank Tile
- Luxury Vinyl Tile
Bedrooms and Bathrooms
- 4 Bedrooms
- Primary Bedroom on Main
- Custom Closet System
- Cedar Closet: Wood Floor, Carpet, Shower Over Tub, Walk-In Closet(s), Ceiling Fan(s), Built-in Features, Linoleum, Ceramic Tiles, Double Vanity, Separate Shower And Tub, Cathedral/Vaulted Ceiling, Granite Counters, Kitchen Island, Pantry, Fireplace, Plantation Shutters
- Walk-In Closet: Wood Floor, Carpet, Shower Over Tub, Walk-In Closet(s), Ceiling Fan(s), Built-in Features, Linoleum, Ceramic Tiles, Double Vanity, Separate Shower And Tub, Cathedral/Vaulted Ceiling, Granite Counters, Kitchen Island, Pantry, Fireplace, Plantation Shutters
- Double Vanity
- Whirlpool Bathtub
- Bathtub with Shower
Laundry
- Laundry Room
- Laundry on main level
Unfinished Basement
- Walk-Out Basement
- Basement Fills Entire Space Under The House
Outdoor Features
- Deck
- Enclosed patio or porch
- Playground
Schools
- Chapel Lakes Elementary School
- Blue Springs South High School
Additional Features
- City Lot
- Forced Air Heating and Cooling System
Listing and Financial Details
- Assessor Parcel Number 43-530-18-87-00-0-00-000
Community Details
Overview
- Association fees include all amenities
- Lakewood Property Owners Association
- Lakewood Subdivision
Amenities
- Clubhouse
- Party Room
Recreation
- Tennis Courts
- Community Pool
Ownership History
Purchase Details
Home Financials for this Owner
Home Financials are based on the most recent Mortgage that was taken out on this home.Purchase Details
Home Financials for this Owner
Home Financials are based on the most recent Mortgage that was taken out on this home.Purchase Details
Home Financials for this Owner
Home Financials are based on the most recent Mortgage that was taken out on this home.Map
Similar Homes in the area
Home Values in the Area
Average Home Value in this Area
Purchase History
| Date | Type | Sale Price | Title Company |
|---|---|---|---|
| Warranty Deed | -- | Coffelt Land Title Inc | |
| Corporate Deed | -- | Security Land Title Company | |
| Warranty Deed | -- | -- |
Mortgage History
| Date | Status | Loan Amount | Loan Type |
|---|---|---|---|
| Open | $344,000 | New Conventional | |
| Closed | $344,000 | No Value Available | |
| Previous Owner | $227,000 | Purchase Money Mortgage | |
| Previous Owner | $230,000 | Construction |
Property History
| Date | Event | Price | Change | Sq Ft Price |
|---|---|---|---|---|
| 07/15/2021 07/15/21 | Sold | -- | -- | -- |
| 06/10/2021 06/10/21 | Pending | -- | -- | -- |
| 06/05/2021 06/05/21 | For Sale | $450,000 | -- | $161 / Sq Ft |
Tax History
| Year | Tax Paid | Tax Assessment Tax Assessment Total Assessment is a certain percentage of the fair market value that is determined by local assessors to be the total taxable value of land and additions on the property. | Land | Improvement |
|---|---|---|---|---|
| 2024 | $6,216 | $82,650 | $12,952 | $69,698 |
| 2023 | $6,216 | $82,651 | $11,334 | $71,317 |
| 2022 | $5,389 | $63,460 | $8,027 | $55,433 |
| 2021 | $5,384 | $63,460 | $8,027 | $55,433 |
| 2020 | $5,191 | $60,515 | $8,027 | $52,488 |
| 2019 | $5,870 | $70,595 | $8,027 | $62,568 |
| 2018 | $5,267 | $61,441 | $6,986 | $54,455 |
| 2017 | $4,974 | $61,441 | $6,986 | $54,455 |
| 2016 | $4,974 | $58,216 | $10,336 | $47,880 |
| 2014 | $4,546 | $52,872 | $10,331 | $42,541 |
Source: Heartland MLS
MLS Number: 2325737
APN: 43-530-18-87-00-0-00-000
- 4121 NE Courtney Dr
- 712 NE Plumbrook Place
- 604 NE Silverleaf Place
- 416 NE Brockton Dr
- 4104 NE Edmonson Cir
- 793 NE Algonquin St Unit A
- 4232 NE Tremont Ct
- 4004 NE Independence Ave
- 826 NE Algonquin St Unit B
- 824 NE Algonquin St Unit A
- 801 NE Lone Hill Dr
- 829 NE Algonquin St
- 529 NE Sienna Place
- 4027 NE Sagamore Dr Unit A
- 4134 NE Hampstead Dr
- 4709 NE Freehold Dr
- 4813 NE Jamestown Dr
- 3717 NE Stanton St
- 212 NE Landings Cir
- 3801 NE Colonial Dr
