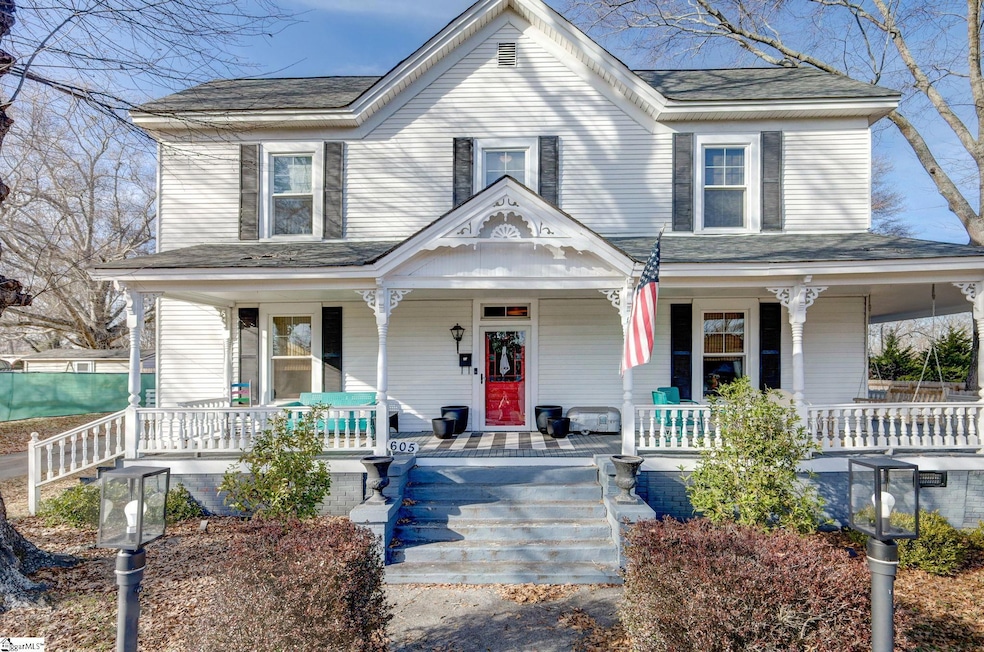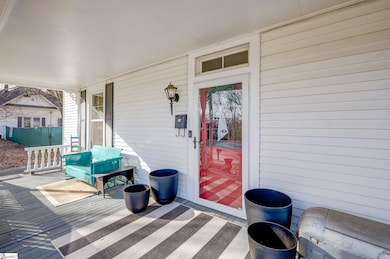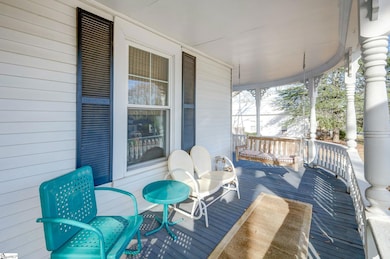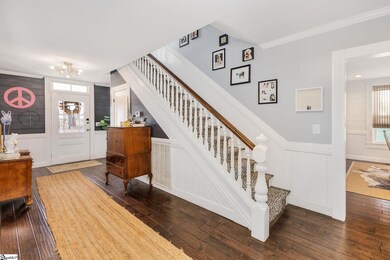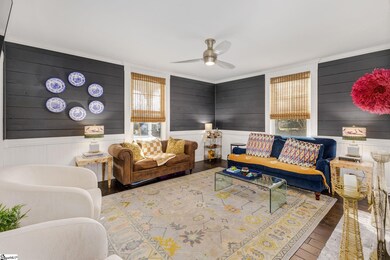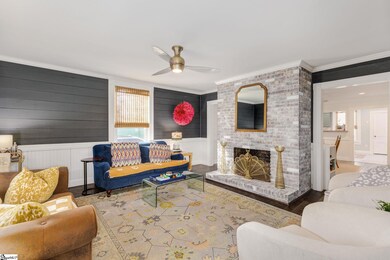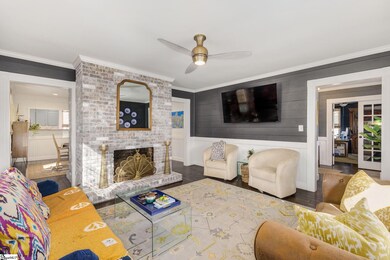
605 NE Main St Easley, SC 29640
Highlights
- Second Kitchen
- Deck
- Wood Flooring
- Richard H. Gettys Middle School Rated A-
- Traditional Architecture
- Sun or Florida Room
About This Home
As of May 2024PRICE IMPROVEMENT!! Welcome to your dream home nestled in the vibrant heart of downtown Easley! This historic treasure effortlessly combines classic allure with contemporary luxury, offering a unique living experience that's sure to captivate. Step through the doors and be greeted by a meticulously updated interior adorned with original shiplap walls and locally sourced wood trim, capturing the essence of bygone elegance. Cozy up by the dual fireplace, elegantly shared between the living and dining areas, perfect for intimate gatherings with loved ones. The main level presents a sanctuary of comfort and convenience, featuring a luxurious spa bathroom in the primary suite, complete with a spacious walk-in closet. Entertain guests effortlessly in the formal dining room, unwind in the living room, or find productivity in the office space. The well-appointed kitchen and sunroom/breakfast area provide the perfect settings for culinary adventures and morning coffee rituals. With a walk-in pantry and laundry room, every practical need is met with ease. Ascend to the upper level to discover two generously sized bedrooms complemented by a full bathroom, ensuring privacy and relaxation for all occupants. Outside, a fenced yard with a deck offers a tranquil oasis for outdoor gatherings and leisurely moments. But the allure doesn't end there – this property boasts a fully renovated secondary living suite, featuring a kitchenette, bedroom, and den area, ideal for hosting in-laws or guests in comfort and style. Embrace the convenience of downtown living with a myriad of amenities just steps away. Explore the bustling streets of Downtown Easley, home to an eclectic mix of restaurants and shops. For outdoor enthusiasts, The Doodle Trail beckons with its scenic 8-mile pathway, providing endless opportunities for recreation and exploration. Experience the pinnacle of downtown living, where charm meets convenience at every turn. With over $60,000 in additional renovations, this is an opportunity not to be missed. Schedule your viewing today and see for yourself this historic gem that seamlessly blends timeless charm with modern luxury!
Last Agent to Sell the Property
BHHS C Dan Joyner - Midtown License #94813 Listed on: 03/05/2024

Home Details
Home Type
- Single Family
Est. Annual Taxes
- $6,503
Year Built
- Built in 1920
Lot Details
- 0.48 Acre Lot
- Fenced Yard
- Level Lot
- Few Trees
Home Design
- Traditional Architecture
- Victorian Architecture
- Architectural Shingle Roof
- Vinyl Siding
Interior Spaces
- 2,532 Sq Ft Home
- 3,000-3,199 Sq Ft Home
- 2-Story Property
- Smooth Ceilings
- Ceiling Fan
- Ventless Fireplace
- Gas Log Fireplace
- Window Treatments
- Living Room
- Breakfast Room
- Dining Room
- Home Office
- Sun or Florida Room
- Crawl Space
- Storm Doors
Kitchen
- Second Kitchen
- Walk-In Pantry
- Gas Oven
- Free-Standing Gas Range
- Built-In Microwave
- Dishwasher
- Granite Countertops
- Quartz Countertops
Flooring
- Wood
- Carpet
- Laminate
- Ceramic Tile
- Luxury Vinyl Plank Tile
Bedrooms and Bathrooms
- 4 Bedrooms | 2 Main Level Bedrooms
- Walk-In Closet
- In-Law or Guest Suite
- 3.5 Bathrooms
Laundry
- Laundry Room
- Laundry on main level
- Washer and Electric Dryer Hookup
Parking
- 1 Car Detached Garage
- Parking Pad
- Driveway
Outdoor Features
- Deck
- Patio
- Wrap Around Porch
Schools
- East End Elementary School
- Richard H. Gettys Middle School
- Easley High School
Utilities
- Central Air
- Heating System Uses Natural Gas
- Electric Water Heater
- Cable TV Available
Listing and Financial Details
- Assessor Parcel Number 5029-09-15-6279
Ownership History
Purchase Details
Home Financials for this Owner
Home Financials are based on the most recent Mortgage that was taken out on this home.Purchase Details
Home Financials for this Owner
Home Financials are based on the most recent Mortgage that was taken out on this home.Similar Homes in Easley, SC
Home Values in the Area
Average Home Value in this Area
Purchase History
| Date | Type | Sale Price | Title Company |
|---|---|---|---|
| Deed | $490,000 | South Carolina Title | |
| Warranty Deed | $155,000 | None Available |
Mortgage History
| Date | Status | Loan Amount | Loan Type |
|---|---|---|---|
| Previous Owner | $472,875 | New Conventional | |
| Previous Owner | $250,000 | Future Advance Clause Open End Mortgage | |
| Previous Owner | $214,200 | Adjustable Rate Mortgage/ARM | |
| Previous Owner | $127,200 | New Conventional | |
| Previous Owner | $130,000 | Unknown |
Property History
| Date | Event | Price | Change | Sq Ft Price |
|---|---|---|---|---|
| 05/10/2024 05/10/24 | Sold | $487,500 | -2.5% | $163 / Sq Ft |
| 04/02/2024 04/02/24 | Pending | -- | -- | -- |
| 03/25/2024 03/25/24 | Price Changed | $500,000 | -3.8% | $167 / Sq Ft |
| 03/05/2024 03/05/24 | For Sale | $520,000 | +20.9% | $173 / Sq Ft |
| 07/08/2022 07/08/22 | Sold | $430,000 | +4.9% | $172 / Sq Ft |
| 06/11/2022 06/11/22 | Pending | -- | -- | -- |
| 06/08/2022 06/08/22 | For Sale | $409,900 | +164.5% | $164 / Sq Ft |
| 11/28/2017 11/28/17 | Sold | $155,000 | -3.1% | $65 / Sq Ft |
| 10/22/2017 10/22/17 | For Sale | $160,000 | -- | $67 / Sq Ft |
Tax History Compared to Growth
Tax History
| Year | Tax Paid | Tax Assessment Tax Assessment Total Assessment is a certain percentage of the fair market value that is determined by local assessors to be the total taxable value of land and additions on the property. | Land | Improvement |
|---|---|---|---|---|
| 2024 | $2,144 | $17,200 | $600 | $16,600 |
| 2023 | $2,144 | $25,800 | $900 | $24,900 |
| 2022 | $755 | $6,340 | $600 | $5,740 |
| 2021 | $745 | $6,340 | $600 | $5,740 |
| 2020 | $2,339 | $6,340 | $600 | $5,740 |
| 2019 | $2,334 | $9,510 | $900 | $8,610 |
| 2018 | $2,434 | $9,310 | $900 | $8,410 |
| 2017 | $651 | $8,300 | $900 | $7,400 |
| 2015 | $692 | $5,530 | $0 | $0 |
| 2008 | -- | $5,310 | $480 | $4,830 |
Agents Affiliated with this Home
-
Jennifer Davis

Seller's Agent in 2024
Jennifer Davis
BHHS C Dan Joyner - Midtown
(864) 608-8866
5 in this area
98 Total Sales
-
Christopher Ortiz

Buyer's Agent in 2024
Christopher Ortiz
Community First Realty
(305) 216-6010
6 in this area
84 Total Sales
-
Daniel Bracken

Seller's Agent in 2022
Daniel Bracken
Bracken Real Estate
(864) 380-4537
83 in this area
318 Total Sales
-
P
Seller's Agent in 2017
Prakie Singh
Greenville Upstate Realty
-
Brent Edgerton

Buyer's Agent in 2017
Brent Edgerton
Western Upstate Keller William
(864) 735-4363
22 Total Sales
Map
Source: Greater Greenville Association of REALTORS®
MLS Number: 1520607
APN: 5029-09-15-6279
- 301 E Main St
- 107 Townsend Dr
- 100 Garrison St
- 200 Front St
- 101 Beverly Dr
- 108 E B Ave
- 112 Garrison St
- 307 Blue Ridge St
- 368 Olive St
- 200 Augusta St
- 219 Glenwood Rd
- 219 Hasting Cir
- 118 W D Avenue Extension
- 210 Grace Ave
- 114 Augusta St
- 101 Powell St
- 00 NW Hagood and Powell St
- 00 Hagood and Powell St
- 107 Feldman Dr
- 106 Felix Ct
