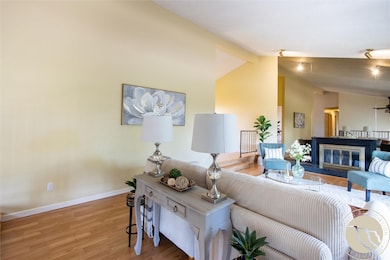
605 Sahara Dr Billings, MT 59105
Billings Heights NeighborhoodEstimated payment $2,530/month
Highlights
- Hot Property
- Deck
- Covered patio or porch
- RV or Boat Parking
- 2 Fireplaces
- Cul-De-Sac
About This Home
Welcome to your new home in the Heights! Tucked away in a peaceful cul-de-sac, minutes from downtown, this beautiful property offers space, style, and stunning views of the valley. With 4 bedrooms and 3 bathrooms, this home is designed for both comfortable living and effortless entertaining.
Step inside to find a versatile floor plan featuring two spacious living areas — perfect for relaxing or hosting guests — along with a cozy casual dining space and a formal dining room for special occasions.
The primary bedroom is a true retreat with its own ensuite bath, offering privacy and a perfect place to unwind. Outside, you'll love the large backyard with no neighbors behind, providing rare privacy and room to roam.
Bring your RV, boat, or extra vehicles — this property offers dedicated parking plus a generous garage with plenty of storage.
Listing Agent
Keller Williams Yellowstone Properties Brokerage Phone: (406) 210-0136 Listed on: 07/17/2025

Open House Schedule
-
Sunday, July 27, 20251:00 to 3:00 pm7/27/2025 1:00:00 PM +00:007/27/2025 3:00:00 PM +00:00Add to Calendar
Home Details
Home Type
- Single Family
Est. Annual Taxes
- $3,858
Year Built
- Built in 1979
Lot Details
- 10,173 Sq Ft Lot
- Cul-De-Sac
- Fenced
- Lot Has A Rolling Slope
- Sprinkler System
- Landscaped with Trees
- Zoning described as Suburban Neighborhood Residential
Parking
- 2 Car Attached Garage
- Oversized Parking
- Garage Door Opener
- RV or Boat Parking
Home Design
- Shingle Roof
- Asphalt Roof
- Wood Siding
Interior Spaces
- 2,576 Sq Ft Home
- 2-Story Property
- 2 Fireplaces
- Window Treatments
- Basement Fills Entire Space Under The House
- Property Views
Kitchen
- Oven
- Electric Range
- Dishwasher
Bedrooms and Bathrooms
- 4 Bedrooms
- 3 Full Bathrooms
Laundry
- Laundry Room
- Washer and Dryer Hookup
Outdoor Features
- Deck
- Covered patio or porch
- Shed
Schools
- Alkali Creek Elementary School
- Castle Rock Middle School
- Skyview High School
Utilities
- Cooling Available
- Forced Air Heating System
Community Details
- Sahara Sands 1St Filing Subdivision
Listing and Financial Details
- Assessor Parcel Number A21769
Map
Home Values in the Area
Average Home Value in this Area
Tax History
| Year | Tax Paid | Tax Assessment Tax Assessment Total Assessment is a certain percentage of the fair market value that is determined by local assessors to be the total taxable value of land and additions on the property. | Land | Improvement |
|---|---|---|---|---|
| 2024 | $3,858 | $386,600 | $65,145 | $321,455 |
| 2023 | $3,859 | $386,600 | $65,145 | $321,455 |
| 2022 | $2,524 | $267,300 | $0 | $0 |
| 2021 | $2,937 | $267,300 | $0 | $0 |
| 2020 | $3,214 | $283,000 | $0 | $0 |
| 2019 | $3,074 | $283,000 | $0 | $0 |
| 2018 | $2,873 | $257,900 | $0 | $0 |
| 2017 | $2,794 | $257,900 | $0 | $0 |
| 2016 | $2,591 | $240,500 | $0 | $0 |
| 2015 | $2,536 | $240,500 | $0 | $0 |
| 2014 | $2,134 | $105,364 | $0 | $0 |
Property History
| Date | Event | Price | Change | Sq Ft Price |
|---|---|---|---|---|
| 07/17/2025 07/17/25 | For Sale | $399,000 | -- | $155 / Sq Ft |
Purchase History
| Date | Type | Sale Price | Title Company |
|---|---|---|---|
| Quit Claim Deed | -- | None Listed On Document | |
| Interfamily Deed Transfer | -- | None Available |
Mortgage History
| Date | Status | Loan Amount | Loan Type |
|---|---|---|---|
| Previous Owner | $66,000 | New Conventional | |
| Previous Owner | $100,000 | Credit Line Revolving | |
| Previous Owner | $50,000 | Credit Line Revolving |
About the Listing Agent

I began my Real Estate business with a simple goal: to be the bridge to the community for all things real estate, lifestyle and wealth-building.
I have a passion for client engagement, am business operations savvy, and give unparalleled customer service. My vision of community organization and wealth building is only getting bigger.
Through financial education, charitable giving and client appreciation events, I want to help the Billings, Montana community connect with one another
Hannah's Other Listings
Source: Billings Multiple Listing Service
MLS Number: 354301
APN: 03-1033-28-2-04-53-0000
- 622 Cairo Place
- 2027 Gleneagles Blvd
- 2011 Gleneagles Blvd
- 2019 Gleneagles Blvd
- 2059 Gleneagles Blvd
- 2067 Gleneagles Blvd
- 728 Aronson Ave
- 365 Stewart Ct S
- 534 Tabriz Dr
- 1017 Toole Cir
- 329 Stewart Ct N
- 539 Sudan Place
- 711 Moccasin Trail
- 600 Tumbleweed Dr
- 739 Bazaar Exchange
- 153 W Hilltop Rd
- 1152 Toole Ct
- 1010 Moon Valley Rd
- 521 Indian Trail
- 510 Declaration Ave
- 324 Moccasin Trail Unit 330
- 1551 Nottingham Place
- 55 Miners Place Unit 1
- 191 Bohl Ave
- 2141 Burnstead Dr
- 1105 N 22nd St
- 850 Lake Elmo Dr
- 1148 N 25th St
- 124 N 24th St
- 2310 1st Ave N
- 1718 Virginia Ln
- 124 N 29th St
- 124 N 29th St
- 429 N 33rd St
- 29 1/2 Alderson Ave
- 1 S Broadway Unit 1 South Broadway #204
- 644 Avenue F
- 1145 Ponderosa Dr
- 536 Lewis Ave Unit B
- 810 Crist Dr






