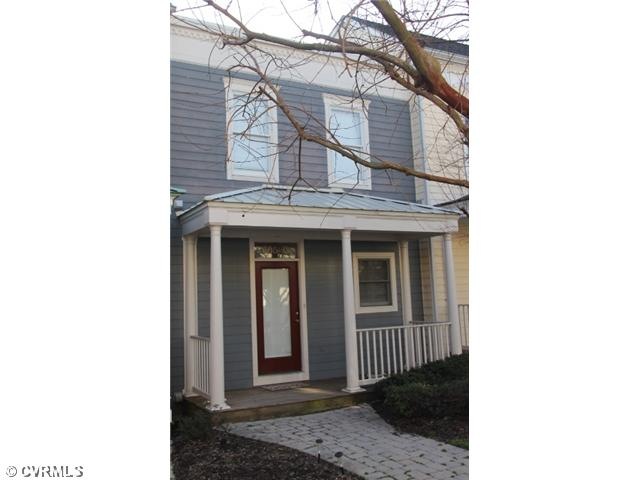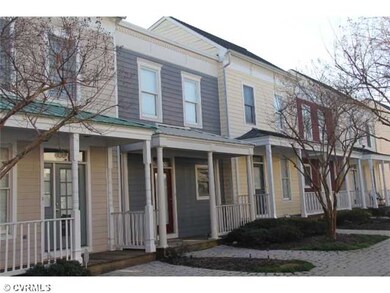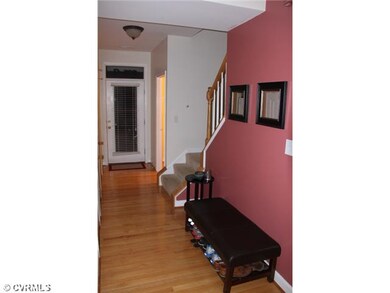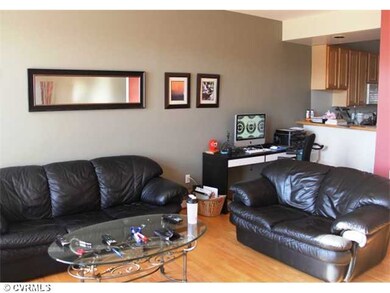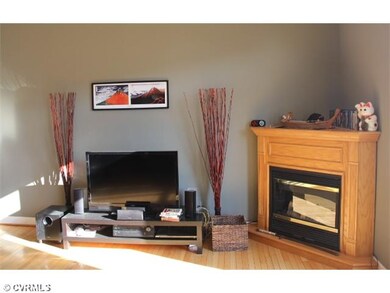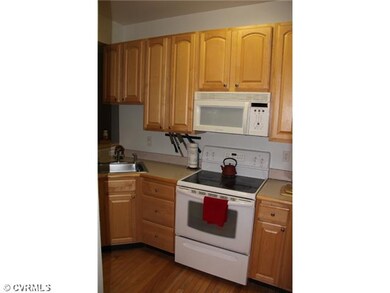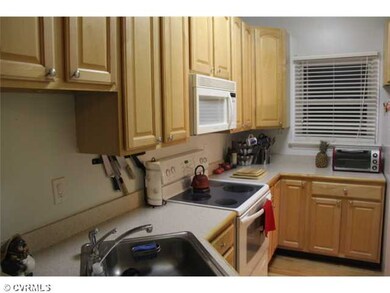
605 Spring St Unit G Richmond, VA 23220
Oregon Hill Neighborhood
2
Beds
2
Baths
2,200
Sq Ft
436
Sq Ft Lot
Highlights
- Wood Flooring
- Open High School Rated A+
- 3-minute walk to Oregon Hill Linear Park
About This Home
As of August 2015Ideal roomate location; both bathrooms have private baths, and guest bath on main level, Garage and lower level study area. Great view of the skyline of Richmond! Walk to the James River, or to VCU. Very convenient location. Off-street parking. Square footage is approximate.
Property Details
Home Type
- Condominium
Est. Annual Taxes
- $3,456
Year Built
- 2002
Home Design
- Flat Roof Shape
Flooring
- Wood
- Partially Carpeted
- Concrete
Bedrooms and Bathrooms
- 2 Bedrooms
- 2 Full Bathrooms
Additional Features
- Property has 2 Levels
- Heat Pump System
Listing and Financial Details
- Assessor Parcel Number W0000119053
Ownership History
Date
Name
Owned For
Owner Type
Purchase Details
Listed on
Apr 28, 2015
Closed on
Aug 11, 2015
Sold by
Woodward William Henry and Russell Cynthia Whitake
Bought by
Chamiers And Parsons Row Llc
Seller's Agent
Jolanda Knezevich
Long & Foster REALTORS
Buyer's Agent
Lauren Baust
Joyner Fine Properties
List Price
$225,000
Sold Price
$210,465
Premium/Discount to List
-$14,535
-6.46%
Total Days on Market
24
Current Estimated Value
Home Financials for this Owner
Home Financials are based on the most recent Mortgage that was taken out on this home.
Estimated Appreciation
$189,065
Avg. Annual Appreciation
6.77%
Purchase Details
Listed on
Mar 11, 2013
Closed on
May 3, 2013
Sold by
Jones Eric W and Gist Alicia C
Bought by
Woodward William H and Russell Cynthia W
Seller's Agent
Lawrence Terry
Let Properties
Buyer's Agent
Lawrence Terry
Let Properties
List Price
$239,000
Sold Price
$220,000
Premium/Discount to List
-$19,000
-7.95%
Home Financials for this Owner
Home Financials are based on the most recent Mortgage that was taken out on this home.
Avg. Annual Appreciation
-1.94%
Original Mortgage
$143,000
Interest Rate
3.6%
Mortgage Type
New Conventional
Purchase Details
Closed on
Nov 9, 2010
Sold by
Thorn Jonathan J
Bought by
Jones Eric W
Home Financials for this Owner
Home Financials are based on the most recent Mortgage that was taken out on this home.
Original Mortgage
$191,200
Interest Rate
4.3%
Mortgage Type
New Conventional
Purchase Details
Closed on
Dec 10, 2004
Sold by
Vaughn John A
Bought by
Thome Jonathan J
Home Financials for this Owner
Home Financials are based on the most recent Mortgage that was taken out on this home.
Original Mortgage
$100,000
Interest Rate
5.68%
Mortgage Type
New Conventional
Map
Create a Home Valuation Report for This Property
The Home Valuation Report is an in-depth analysis detailing your home's value as well as a comparison with similar homes in the area
Similar Homes in Richmond, VA
Home Values in the Area
Average Home Value in this Area
Purchase History
| Date | Type | Sale Price | Title Company |
|---|---|---|---|
| Warranty Deed | $211,500 | -- | |
| Warranty Deed | $220,000 | -- | |
| Warranty Deed | $239,000 | -- | |
| Warranty Deed | $250,000 | -- |
Source: Public Records
Mortgage History
| Date | Status | Loan Amount | Loan Type |
|---|---|---|---|
| Previous Owner | $143,000 | New Conventional | |
| Previous Owner | $191,200 | New Conventional | |
| Previous Owner | $100,000 | New Conventional |
Source: Public Records
Property History
| Date | Event | Price | Change | Sq Ft Price |
|---|---|---|---|---|
| 08/14/2015 08/14/15 | Sold | $210,465 | -6.5% | $144 / Sq Ft |
| 08/06/2015 08/06/15 | Pending | -- | -- | -- |
| 04/28/2015 04/28/15 | For Sale | $225,000 | +2.3% | $154 / Sq Ft |
| 05/10/2013 05/10/13 | Sold | $220,000 | -7.9% | $100 / Sq Ft |
| 04/04/2013 04/04/13 | Pending | -- | -- | -- |
| 03/11/2013 03/11/13 | For Sale | $239,000 | -- | $109 / Sq Ft |
Source: Central Virginia Regional MLS
Tax History
| Year | Tax Paid | Tax Assessment Tax Assessment Total Assessment is a certain percentage of the fair market value that is determined by local assessors to be the total taxable value of land and additions on the property. | Land | Improvement |
|---|---|---|---|---|
| 2025 | $3,456 | $288,000 | $50,000 | $238,000 |
| 2024 | $3,456 | $288,000 | $50,000 | $238,000 |
| 2023 | $3,456 | $288,000 | $50,000 | $238,000 |
| 2022 | $3,096 | $258,000 | $50,000 | $208,000 |
| 2021 | $2,952 | $258,000 | $50,000 | $208,000 |
| 2020 | $2,952 | $246,000 | $52,000 | $194,000 |
| 2019 | $2,781 | $232,000 | $50,000 | $182,000 |
| 2018 | $2,532 | $211,000 | $50,000 | $161,000 |
| 2017 | $2,436 | $203,000 | $50,000 | $153,000 |
| 2016 | $2,436 | $203,000 | $50,000 | $153,000 |
| 2015 | $2,436 | $203,000 | $50,000 | $153,000 |
| 2014 | $2,436 | $203,000 | $50,000 | $153,000 |
Source: Public Records
Source: Central Virginia Regional MLS
MLS Number: 1306320
APN: W000-0119-053
Nearby Homes
- 512 S Laurel St
- 610 Albemarle St
- 816 Riverside Park
- 110 S Pine St
- 1 E Main St
- 11 E Main St
- 11 E Main St
- 212 W Franklin St Unit 102
- 212 W Franklin St Unit 203
- 505 S Randolph St
- 6 N 6th St Unit U2B
- 6 N 6th St Unit U4A
- 321 S Randolph St
- 1423 Lakeview Ave
- 101 W Marshall St Unit 23
- 101 W Marshall St Unit 12
- 317 N 2nd St Unit B
- 110 W Marshall St Unit 22
- 214 W Marshall St
- 112 N Morris St
