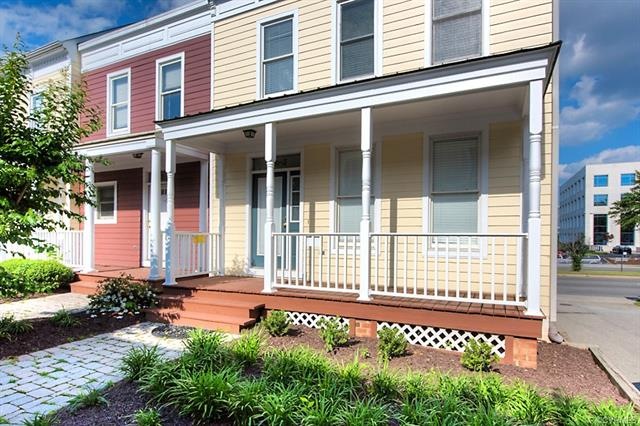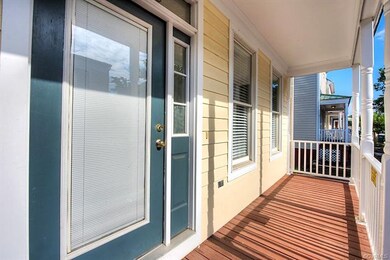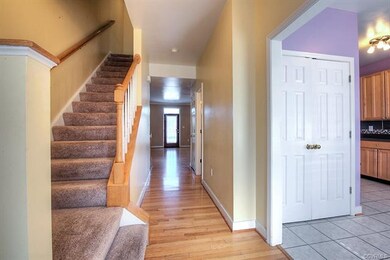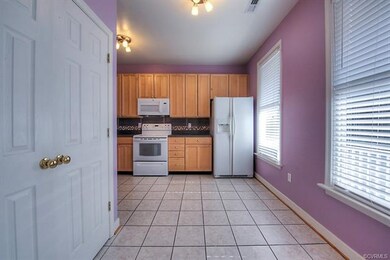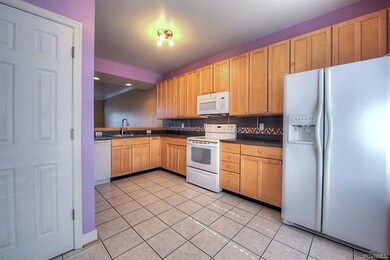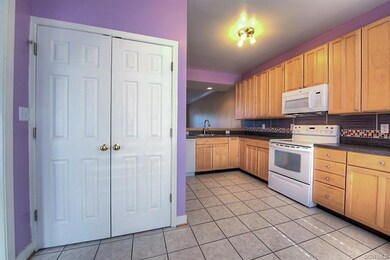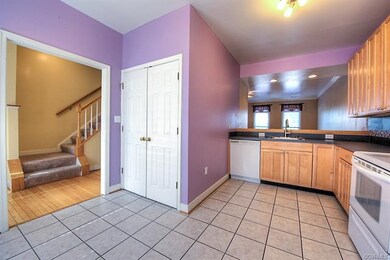
605 Spring St Unit J Richmond, VA 23220
Oregon Hill NeighborhoodHighlights
- Rowhouse Architecture
- Wood Flooring
- Front Porch
- Open High School Rated A+
- 2 Car Direct Access Garage
- 3-minute walk to Oregon Hill Linear Park
About This Home
As of July 2019Welcome to Parson's Row in Oregon Hill. City living with attached 2car garage! Close to MCV/VCU, restaurants (Mama Zu), Altria Theater. easy access to Downtown Expressway, interstate and a 5 minute walk to the James River. Where else can you be a five minute walk to the James River, a five minute walk to the VCU Monroe Park campus, AND a five minute drive from Downtown? This 3BDR/2.5BA END UNIT townhome was constructed in 2003 in the heart of one of Richmond's most established urban neighborhoods. Enjoy your new community while sitting on your covered Front Porch. The first floor has a half bath, 9 ft. ceilings, crown molding, a kitchen with breakfast bar open to the HUGE living room/dining room space, The laundry closet off the kitchen has a washer/dryer included in sale. Downstairs is an additional bonus room, attached to the 2+ car garage - it would make a great den, office, or perhaps a 4BR. Upstairs are 3 bedrooms and the master bedroom has an attached master bathroom, the other 2BDR’s share a full hall bath. Front porch + rear deck = personal outdoor space. Currently rented until 06/30/19. Please give at least a 24 hr advance notice. Pictures taken BEFORE current renters.
Last Buyer's Agent
NON MLS USER MLS
NON MLS OFFICE
Townhouse Details
Home Type
- Townhome
Est. Annual Taxes
- $3,120
Year Built
- Built in 2002
HOA Fees
- $277 Monthly HOA Fees
Parking
- 2 Car Direct Access Garage
- Basement Garage
- Garage Door Opener
Home Design
- Rowhouse Architecture
- Frame Construction
- Shingle Roof
- Metal Roof
- Vinyl Siding
Interior Spaces
- 2,217 Sq Ft Home
- 3-Story Property
- Ceiling Fan
- Dining Area
Kitchen
- Microwave
- Dishwasher
- Disposal
Flooring
- Wood
- Partially Carpeted
- Tile
Bedrooms and Bathrooms
- 3 Bedrooms
- En-Suite Primary Bedroom
Laundry
- Dryer
- Washer
Partially Finished Basement
- Heated Basement
- Partial Basement
Home Security
Outdoor Features
- Front Porch
Schools
- Clark Springs Elementary School
- Dogwood Middle School
- Thomas Jefferson High School
Utilities
- Central Air
- Heating Available
- Water Heater
Listing and Financial Details
- Assessor Parcel Number W000-0119-050
Community Details
Overview
- Parsons Row Condo Subdivision
Security
- Fire and Smoke Detector
Ownership History
Purchase Details
Home Financials for this Owner
Home Financials are based on the most recent Mortgage that was taken out on this home.Purchase Details
Home Financials for this Owner
Home Financials are based on the most recent Mortgage that was taken out on this home.Purchase Details
Purchase Details
Home Financials for this Owner
Home Financials are based on the most recent Mortgage that was taken out on this home.Map
Similar Homes in Richmond, VA
Home Values in the Area
Average Home Value in this Area
Purchase History
| Date | Type | Sale Price | Title Company |
|---|---|---|---|
| Warranty Deed | $310,000 | Attorney | |
| Special Warranty Deed | $204,000 | -- | |
| Trustee Deed | $246,494 | -- | |
| Warranty Deed | $270,000 | -- |
Mortgage History
| Date | Status | Loan Amount | Loan Type |
|---|---|---|---|
| Open | $260,000 | Stand Alone Refi Refinance Of Original Loan | |
| Closed | $248,000 | Commercial | |
| Previous Owner | $163,200 | New Conventional | |
| Previous Owner | $71,000 | Credit Line Revolving | |
| Previous Owner | $225,000 | New Conventional | |
| Previous Owner | $216,000 | New Conventional |
Property History
| Date | Event | Price | Change | Sq Ft Price |
|---|---|---|---|---|
| 07/03/2019 07/03/19 | Sold | $310,000 | -4.3% | $140 / Sq Ft |
| 05/20/2019 05/20/19 | Pending | -- | -- | -- |
| 05/13/2019 05/13/19 | For Sale | $324,000 | +58.8% | $146 / Sq Ft |
| 09/27/2013 09/27/13 | Sold | $204,000 | -19.7% | $92 / Sq Ft |
| 08/07/2013 08/07/13 | Pending | -- | -- | -- |
| 04/29/2013 04/29/13 | For Sale | $254,000 | -- | $115 / Sq Ft |
Tax History
| Year | Tax Paid | Tax Assessment Tax Assessment Total Assessment is a certain percentage of the fair market value that is determined by local assessors to be the total taxable value of land and additions on the property. | Land | Improvement |
|---|---|---|---|---|
| 2025 | $4,284 | $357,000 | $50,000 | $307,000 |
| 2024 | $4,284 | $357,000 | $50,000 | $307,000 |
| 2023 | $4,284 | $357,000 | $50,000 | $307,000 |
| 2022 | $3,828 | $319,000 | $50,000 | $269,000 |
| 2021 | $3,648 | $319,000 | $50,000 | $269,000 |
| 2020 | $3,648 | $304,000 | $64,000 | $240,000 |
| 2019 | $3,444 | $287,000 | $50,000 | $237,000 |
| 2018 | $3,120 | $260,000 | $50,000 | $210,000 |
| 2017 | $3,000 | $250,000 | $50,000 | $200,000 |
| 2016 | $3,000 | $250,000 | $50,000 | $200,000 |
| 2015 | $3,000 | $250,000 | $50,000 | $200,000 |
| 2014 | $3,000 | $250,000 | $50,000 | $200,000 |
Source: Central Virginia Regional MLS
MLS Number: 1915588
APN: W000-0119-050
- 512 S Laurel St
- 610 Albemarle St
- 816 Riverside Park
- 110 S Pine St
- 1 E Main St
- 11 E Main St
- 11 E Main St
- 212 W Franklin St Unit 102
- 212 W Franklin St Unit 203
- 505 S Randolph St
- 6 N 6th St Unit U2B
- 6 N 6th St Unit U4A
- 321 S Randolph St
- 1423 Lakeview Ave
- 101 W Marshall St Unit 23
- 101 W Marshall St Unit 12
- 317 N 2nd St Unit B
- 110 W Marshall St Unit 22
- 214 W Marshall St
- 112 N Morris St
