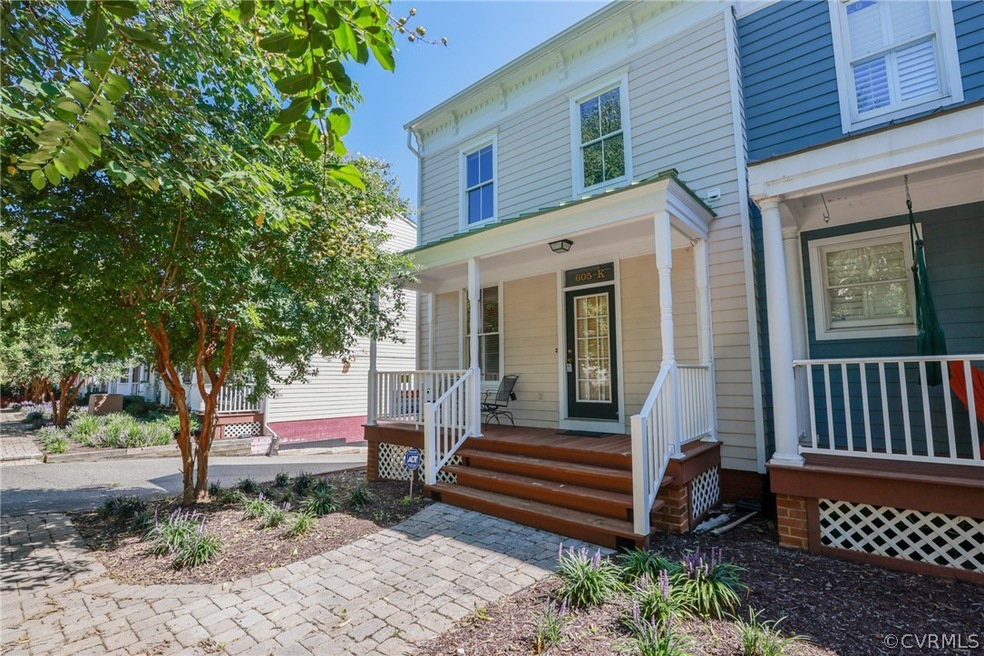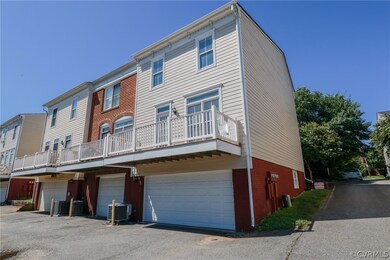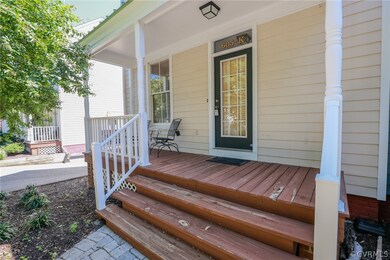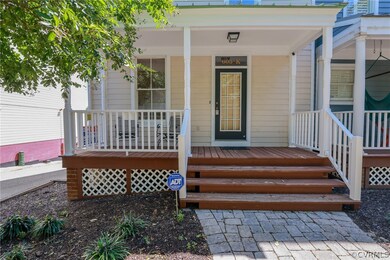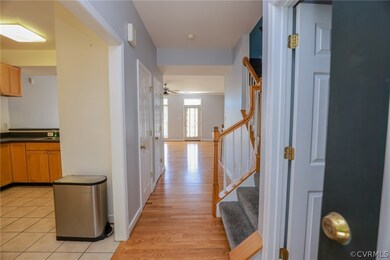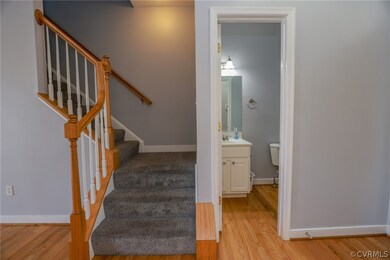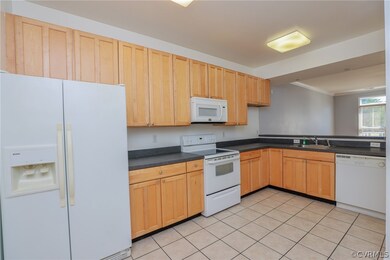
605 Spring St Unit K Richmond, VA 23220
Oregon Hill NeighborhoodHighlights
- Front Porch
- 2 Car Attached Garage
- En-Suite Primary Bedroom
- Open High School Rated A+
- Eat-In Kitchen
- 3-minute walk to Oregon Hill Linear Park
About This Home
As of November 2021Welcome to this fantastic 3 level townhome with a 2-car garage located in Oregon Hill! The first level of this home features an eat-in kitchen with tile floors, maple cabinets, and matching white appliances. The large family room features hardwood floors, a ceiling fan, and access to the rear deck (5'5" x 17'). On the second level, the primary bedroom features large closet space, carpet, ceiling fan, and a private bathroom with tile floors, raised vanity, and a tub/shower combination. Plus, two additional bedrooms feature carpet, closet space, and easy access to the full hall bathroom. The basement level features a game/rec room, laundry room equipped with a whirlpool washer & dryer, and access to the 2-car garage. This home is ready for its new owners!
Townhouse Details
Home Type
- Townhome
Est. Annual Taxes
- $3,696
Year Built
- Built in 2003
HOA Fees
- $213 Monthly HOA Fees
Parking
- 2 Car Attached Garage
- Basement Garage
- Rear-Facing Garage
- On-Street Parking
- Assigned Parking
Home Design
- Brick Exterior Construction
- Frame Construction
- Shingle Roof
- Wood Siding
- HardiePlank Type
Interior Spaces
- 2,040 Sq Ft Home
- 1-Story Property
- Ceiling Fan
- Partially Finished Basement
Kitchen
- Eat-In Kitchen
- Electric Cooktop
- Dishwasher
- Laminate Countertops
Flooring
- Carpet
- Vinyl
Bedrooms and Bathrooms
- 3 Bedrooms
- En-Suite Primary Bedroom
Laundry
- Dryer
- Washer
Schools
- Fox Elementary School
- Dogwood Middle School
- Thomas Jefferson High School
Utilities
- Central Air
- Heat Pump System
- Water Heater
Additional Features
- Front Porch
- 697 Sq Ft Lot
Community Details
- Parsons Row Condo Subdivision
Listing and Financial Details
- Assessor Parcel Number W000-0119-055
Ownership History
Purchase Details
Home Financials for this Owner
Home Financials are based on the most recent Mortgage that was taken out on this home.Purchase Details
Home Financials for this Owner
Home Financials are based on the most recent Mortgage that was taken out on this home.Map
Similar Homes in Richmond, VA
Home Values in the Area
Average Home Value in this Area
Purchase History
| Date | Type | Sale Price | Title Company |
|---|---|---|---|
| Warranty Deed | $315,000 | Attorney | |
| Warranty Deed | $274,900 | Attorney |
Mortgage History
| Date | Status | Loan Amount | Loan Type |
|---|---|---|---|
| Open | $225,000 | New Conventional | |
| Previous Owner | $233,665 | New Conventional | |
| Previous Owner | $141,147 | New Conventional |
Property History
| Date | Event | Price | Change | Sq Ft Price |
|---|---|---|---|---|
| 06/27/2024 06/27/24 | Rented | $2,750 | 0.0% | -- |
| 05/12/2024 05/12/24 | For Rent | $2,750 | 0.0% | -- |
| 11/16/2021 11/16/21 | Sold | $315,000 | -1.5% | $154 / Sq Ft |
| 10/19/2021 10/19/21 | Pending | -- | -- | -- |
| 10/05/2021 10/05/21 | Price Changed | $319,950 | -1.6% | $157 / Sq Ft |
| 08/27/2021 08/27/21 | For Sale | $325,000 | +18.2% | $159 / Sq Ft |
| 06/02/2016 06/02/16 | Sold | $274,900 | 0.0% | $152 / Sq Ft |
| 04/04/2016 04/04/16 | Pending | -- | -- | -- |
| 03/01/2016 03/01/16 | For Sale | $274,900 | -- | $152 / Sq Ft |
Tax History
| Year | Tax Paid | Tax Assessment Tax Assessment Total Assessment is a certain percentage of the fair market value that is determined by local assessors to be the total taxable value of land and additions on the property. | Land | Improvement |
|---|---|---|---|---|
| 2025 | $4,140 | $345,000 | $50,000 | $295,000 |
| 2024 | $4,140 | $345,000 | $50,000 | $295,000 |
| 2023 | $4,140 | $345,000 | $50,000 | $295,000 |
| 2022 | $3,696 | $308,000 | $50,000 | $258,000 |
| 2021 | $3,516 | $308,000 | $50,000 | $258,000 |
| 2020 | $3,516 | $293,000 | $62,000 | $231,000 |
| 2019 | $3,312 | $276,000 | $50,000 | $226,000 |
| 2018 | $3,000 | $250,000 | $50,000 | $200,000 |
| 2017 | $2,880 | $240,000 | $50,000 | $190,000 |
| 2016 | $2,880 | $240,000 | $50,000 | $190,000 |
| 2015 | $2,760 | $230,000 | $50,000 | $180,000 |
| 2014 | $2,760 | $230,000 | $50,000 | $180,000 |
Source: Central Virginia Regional MLS
MLS Number: 2126734
APN: W000-0119-055
- 512 S Laurel St
- 616 Albemarle St
- 610 Albemarle St
- 816 Riverside Park
- 110 S Pine St
- 1 E Main St
- 11 E Main St
- 11 E Main St
- 212 W Franklin St Unit 102
- 212 W Franklin St Unit 203
- 505 S Randolph St
- 6 N 6th St Unit U2B
- 6 N 6th St Unit U4A
- 321 S Randolph St
- 1423 Lakeview Ave
- 101 W Marshall St Unit 23
- 101 W Marshall St Unit 12
- 317 N 2nd St Unit B
- 110 W Marshall St Unit 22
- 214 W Marshall St
