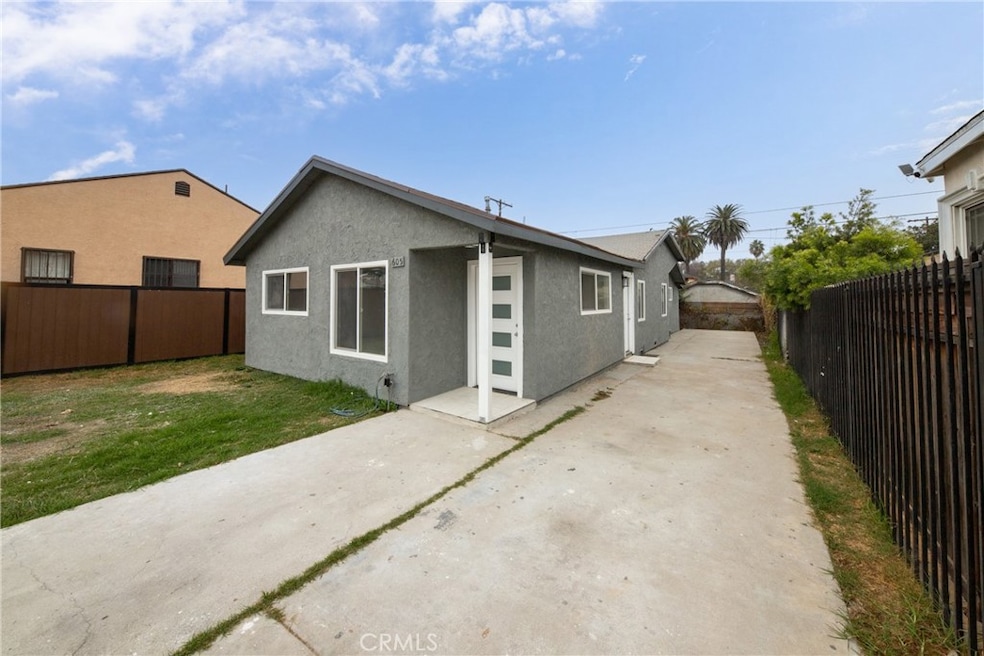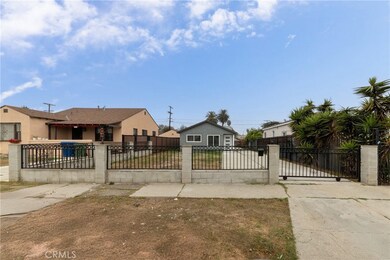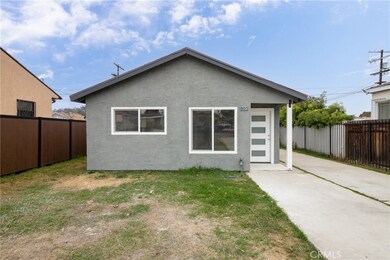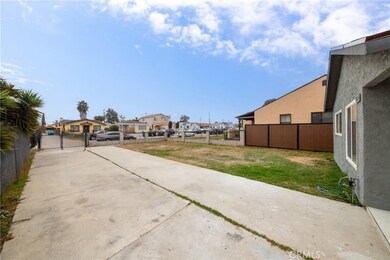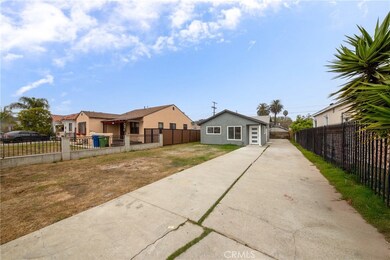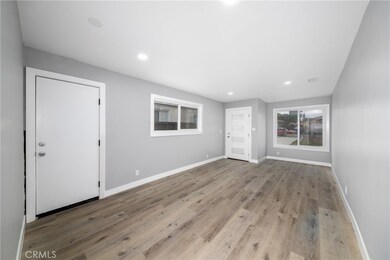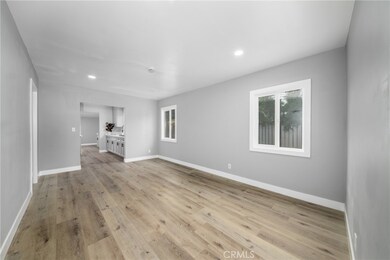
605 W 107th St Los Angeles, CA 90044
Vermont Vista NeighborhoodHighlights
- Granite Countertops
- Neighborhood Views
- Recessed Lighting
- No HOA
- Bathtub
- Laundry Room
About This Home
As of May 2025Take a look at this StunningNewly Renovated Home with Modern Upgrades and Potential Attached Mother-In-Law SuiteDon't skip this beautifully transformed home, Every inch of this 1,416 sqft residence has been thoughtfully renovated, offering an inviting atmosphere and exceptional upgrades throughout.From the moment you arrive, you'll notice the fresh exterior and interior paint, setting the stage for a vibrant and welcoming home. The extended driveway provides ample parking space, while the newly installed privacy gate ensures security and seclusion.Inside, the home showcases brand-new laminate flooring, dual-pane windows, and sleek recessed lighting that creates a warm and modern ambiance. The updated shaker cabinets offer abundant storage, perfectly complemented by stylish fixtures and brand-new appliances.The spacious layout includes a designated laundry room for added convenience, ensuring household tasks are effortless and organized. A standout feature of this property is the layout that highlights a potential mother-in-law suite attached to the home, 1 of the bedrooms and kitchen are divided by a door that can easily be sealed to offer privacy and versatility for multi-generational living or additional rental income.This home truly represents a complete transformation, blending style, comfort, and functionality. With convenient access to freeways 105 and 110, commuting and travel are a breeze. Property sold as is seller not going to paid for termite .
Last Agent to Sell the Property
Excellence RE Real Estate Brokerage Phone: 909-7145342 License #01831605 Listed on: 12/31/2024

Home Details
Home Type
- Single Family
Est. Annual Taxes
- $3,383
Year Built
- Built in 1923
Lot Details
- 4,805 Sq Ft Lot
- Density is up to 1 Unit/Acre
- 6061019028
- Property is zoned LAR1
Home Design
- Shingle Roof
Interior Spaces
- 1,416 Sq Ft Home
- 1-Story Property
- Recessed Lighting
- Dining Room
- Laminate Flooring
- Neighborhood Views
Kitchen
- Microwave
- Granite Countertops
Bedrooms and Bathrooms
- 3 Bedrooms | 1 Main Level Bedroom
- 2 Full Bathrooms
- Bathtub
- Walk-in Shower
Laundry
- Laundry Room
- Gas Dryer Hookup
Accessible Home Design
- Accessible Parking
Eco-Friendly Details
- Energy-Efficient Windows
- Energy-Efficient Thermostat
Utilities
- Central Heating and Cooling System
- Phone Available
- Cable TV Available
Community Details
- No Home Owners Association
Listing and Financial Details
- Legal Lot and Block 27 / 14
- Tax Tract Number 6110
- Assessor Parcel Number 6061019028
- $278 per year additional tax assessments
Ownership History
Purchase Details
Home Financials for this Owner
Home Financials are based on the most recent Mortgage that was taken out on this home.Purchase Details
Home Financials for this Owner
Home Financials are based on the most recent Mortgage that was taken out on this home.Purchase Details
Home Financials for this Owner
Home Financials are based on the most recent Mortgage that was taken out on this home.Purchase Details
Home Financials for this Owner
Home Financials are based on the most recent Mortgage that was taken out on this home.Purchase Details
Purchase Details
Home Financials for this Owner
Home Financials are based on the most recent Mortgage that was taken out on this home.Purchase Details
Similar Homes in the area
Home Values in the Area
Average Home Value in this Area
Purchase History
| Date | Type | Sale Price | Title Company |
|---|---|---|---|
| Grant Deed | $535,000 | Pacific Coast Title Company | |
| Grant Deed | $490,000 | Pacific Coast Title Company | |
| Interfamily Deed Transfer | -- | Lawyers Title Oc | |
| Interfamily Deed Transfer | -- | Fidelity National Title | |
| Interfamily Deed Transfer | -- | First American Title Ins Co | |
| Grant Deed | -- | None Available | |
| Interfamily Deed Transfer | -- | Lawyers Title | |
| Interfamily Deed Transfer | -- | -- |
Mortgage History
| Date | Status | Loan Amount | Loan Type |
|---|---|---|---|
| Open | $535,000 | New Conventional | |
| Previous Owner | $305,000 | New Conventional | |
| Previous Owner | $300,000 | New Conventional | |
| Previous Owner | $162,500 | New Conventional | |
| Previous Owner | $175,000 | Fannie Mae Freddie Mac |
Property History
| Date | Event | Price | Change | Sq Ft Price |
|---|---|---|---|---|
| 05/19/2025 05/19/25 | Sold | $700,000 | 0.0% | $494 / Sq Ft |
| 04/10/2025 04/10/25 | Pending | -- | -- | -- |
| 03/29/2025 03/29/25 | For Sale | $699,900 | 0.0% | $494 / Sq Ft |
| 02/11/2025 02/11/25 | Pending | -- | -- | -- |
| 02/07/2025 02/07/25 | Price Changed | $699,900 | -2.1% | $494 / Sq Ft |
| 01/23/2025 01/23/25 | Price Changed | $714,900 | -1.4% | $505 / Sq Ft |
| 12/31/2024 12/31/24 | For Sale | $725,000 | +48.0% | $512 / Sq Ft |
| 08/09/2024 08/09/24 | Sold | $490,000 | -16.8% | $346 / Sq Ft |
| 05/01/2024 05/01/24 | Pending | -- | -- | -- |
| 04/08/2024 04/08/24 | For Sale | $589,000 | -- | $416 / Sq Ft |
Tax History Compared to Growth
Tax History
| Year | Tax Paid | Tax Assessment Tax Assessment Total Assessment is a certain percentage of the fair market value that is determined by local assessors to be the total taxable value of land and additions on the property. | Land | Improvement |
|---|---|---|---|---|
| 2024 | $3,383 | $259,071 | $155,734 | $103,337 |
| 2023 | $3,325 | $253,992 | $152,681 | $101,311 |
| 2022 | $3,180 | $249,013 | $149,688 | $99,325 |
| 2021 | $3,133 | $244,131 | $146,753 | $97,378 |
| 2020 | $3,161 | $241,629 | $145,249 | $96,380 |
| 2019 | $3,043 | $236,892 | $142,401 | $94,491 |
| 2018 | $2,973 | $232,248 | $139,609 | $92,639 |
| 2016 | $2,835 | $223,232 | $134,189 | $89,043 |
| 2015 | $2,795 | $219,880 | $132,174 | $87,706 |
| 2014 | $2,814 | $215,573 | $129,585 | $85,988 |
Agents Affiliated with this Home
-
Gloria Castorena
G
Seller's Agent in 2025
Gloria Castorena
Excellence RE Real Estate
(909) 714-5342
1 in this area
55 Total Sales
-
Jackeline Mendez

Buyer's Agent in 2025
Jackeline Mendez
Realty One Group United
(213) 422-5751
1 in this area
7 Total Sales
-
Demetria Avery

Seller's Agent in 2024
Demetria Avery
Demetria Avery Real Estate
(424) 256-0170
1 in this area
4 Total Sales
Map
Source: California Regional Multiple Listing Service (CRMLS)
MLS Number: IG24255814
APN: 6061-019-028
- 611 W 109th St
- 542 W 105th St
- 720 W 108th St
- 637 W 105th St
- 10950 S Hoover St
- 432 W 107th St
- 10908 S Figueroa St
- 764 W 107th St
- 10405 S Hoover St
- 407 W 107th St
- 533 W 111th St
- 715 W 104th St
- 10311 S Figueroa St
- 650 W 111th St
- 418 W 103rd St
- 800 W 110th St
- 514 W 102nd St
- 10518 S Vermont Ave
- 10210 S Figueroa St
- 730 W 111th St
