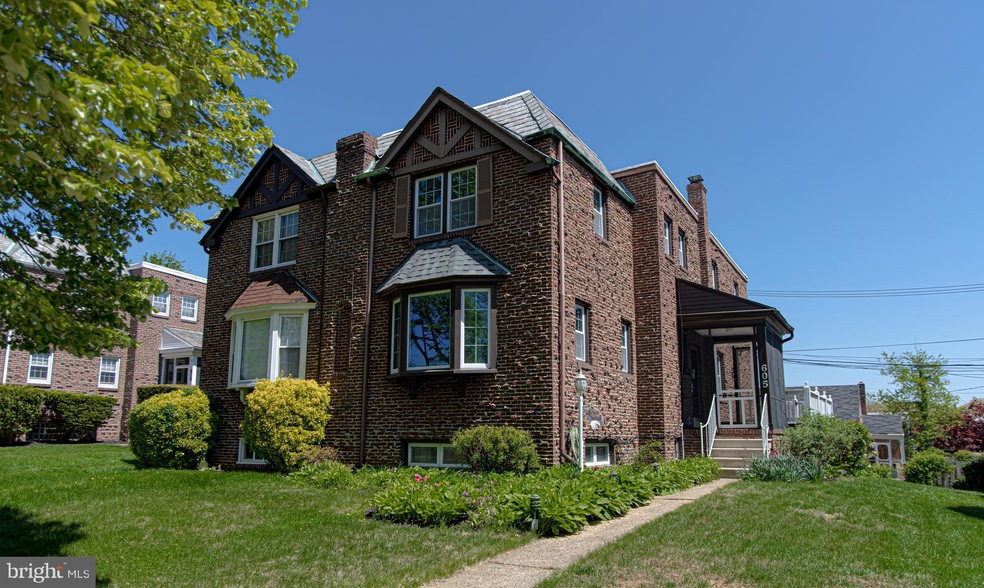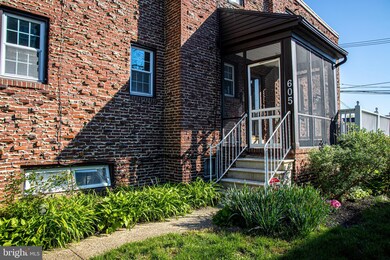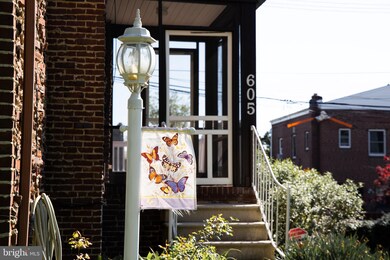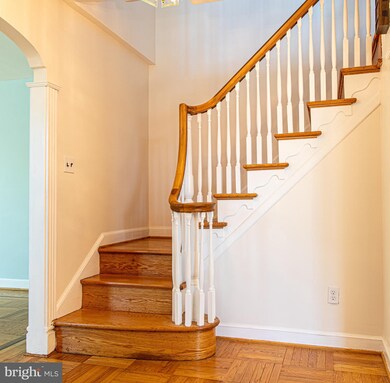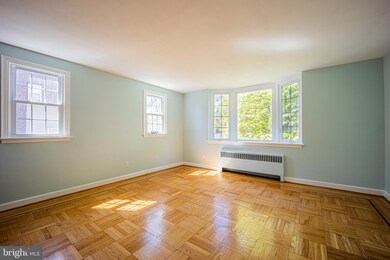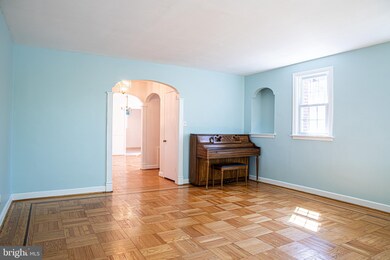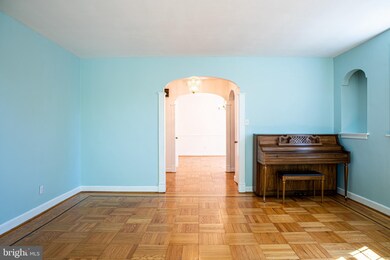
605 W 37th St Wilmington, DE 19802
Northwest Wilmington NeighborhoodEstimated Value: $336,000 - $467,000
Highlights
- Traditional Architecture
- No HOA
- Hot Water Heating System
- Pierre S. Dupont Middle School Rated A-
- 1 Car Attached Garage
About This Home
As of June 2021Welcome to 605 W 37th St! This well maintained twin features an updated eat-in kitchen with granite countertops and 42 inch cabinets. Spacious living room, dining room and half bath round out the main floor. All with beautiful, original parkay hardwood flooring with walnut inlay. 3 bedrooms on the 2nd floor including a large master with 2 closets, and newly refinished master bath. A newly refinished hall bath on the 2nd floor as well. Heading down from the first floor you'll find the finished basement with another half bath. Just off the finished portion of the basement is the laundry area, a small room for workshop or storage, and exterior door to rear of the home. This home also has a beautiful deck for relaxing or entertaining. Other amenities include newer windows, new roof, new water heater, 1-car rear entry garage, unique brickwork, and more! Conveniently located near I-95, I-495 and directly across the street from the PS DuPont athletic fields with track and tennis courts. Don't wait! Make your appointment to see this home today!
Townhouse Details
Home Type
- Townhome
Est. Annual Taxes
- $2,854
Year Built
- Built in 1954
Lot Details
- 3,485 Sq Ft Lot
- Lot Dimensions are 35.00 x 97.80
Parking
- 1 Car Attached Garage
- Rear-Facing Garage
- Driveway
Home Design
- Semi-Detached or Twin Home
- Traditional Architecture
- Brick Exterior Construction
Interior Spaces
- Property has 3 Levels
- Basement Fills Entire Space Under The House
Bedrooms and Bathrooms
- 3 Bedrooms
Utilities
- Hot Water Heating System
- Natural Gas Water Heater
- Municipal Trash
Community Details
- No Home Owners Association
- Ninth Ward Subdivision
Listing and Financial Details
- Tax Lot 071
- Assessor Parcel Number 26-009.30-071
Ownership History
Purchase Details
Home Financials for this Owner
Home Financials are based on the most recent Mortgage that was taken out on this home.Purchase Details
Similar Homes in Wilmington, DE
Home Values in the Area
Average Home Value in this Area
Purchase History
| Date | Buyer | Sale Price | Title Company |
|---|---|---|---|
| Mcfadden Robert Nathaniel | $320,000 | None Available | |
| Seidel Sandra A | -- | None Available |
Mortgage History
| Date | Status | Borrower | Loan Amount |
|---|---|---|---|
| Open | Mcfadden Robert Nathaniel | $11,182 | |
| Closed | Mcfadden Robert Nathaniel | $15,710 | |
| Open | Mcfadden Robert Nathaniel | $314,294 | |
| Closed | Mcfadden Robert Nathaniel | $15,710 |
Property History
| Date | Event | Price | Change | Sq Ft Price |
|---|---|---|---|---|
| 06/03/2021 06/03/21 | Sold | $320,000 | -1.5% | $118 / Sq Ft |
| 05/06/2021 05/06/21 | Pending | -- | -- | -- |
| 04/29/2021 04/29/21 | For Sale | $325,000 | -- | $119 / Sq Ft |
Tax History Compared to Growth
Tax History
| Year | Tax Paid | Tax Assessment Tax Assessment Total Assessment is a certain percentage of the fair market value that is determined by local assessors to be the total taxable value of land and additions on the property. | Land | Improvement |
|---|---|---|---|---|
| 2024 | $1,913 | $59,200 | $9,400 | $49,800 |
| 2023 | $1,736 | $59,200 | $9,400 | $49,800 |
| 2022 | $1,755 | $59,200 | $9,400 | $49,800 |
| 2021 | $1,352 | $59,200 | $9,400 | $49,800 |
| 2020 | $1,356 | $59,200 | $9,400 | $49,800 |
| 2019 | $2,546 | $59,200 | $9,400 | $49,800 |
| 2018 | $2,095 | $59,200 | $9,400 | $49,800 |
| 2017 | $1,098 | $59,200 | $9,400 | $49,800 |
| 2016 | $1,098 | $59,200 | $9,400 | $49,800 |
| 2015 | $1,098 | $59,200 | $9,400 | $49,800 |
| 2014 | $2,126 | $59,200 | $9,400 | $49,800 |
Agents Affiliated with this Home
-
Mike Riches

Seller's Agent in 2021
Mike Riches
Long & Foster
(302) 690-6453
3 in this area
100 Total Sales
-
Renee Sellers
R
Buyer's Agent in 2021
Renee Sellers
Long & Foster
(302) 388-4755
1 in this area
4 Total Sales
Map
Source: Bright MLS
MLS Number: DENC525342
APN: 26-009.30-071
- 505 W 38th St
- 611 W 39th St
- 605 W Lea Blvd
- 3210 Fernwood Place
- 506 W 34th St
- 306 W 35th St
- 3200 N Monroe St
- 4316 Miller Rd
- 4318 Miller Rd
- 3101 N Van Buren St
- 307 W 32nd St
- 616 W 31st St
- 104 W 35th St
- 4314 Miller Rd
- 592 W 30th St
- 606 W 30th St
- 594 W 30th St
- 590 W 30th St
- 2921 N Monroe St
- 408 W 30th St
