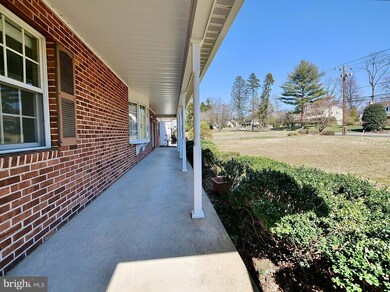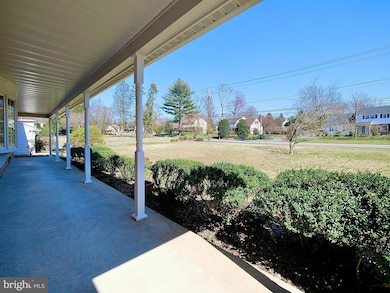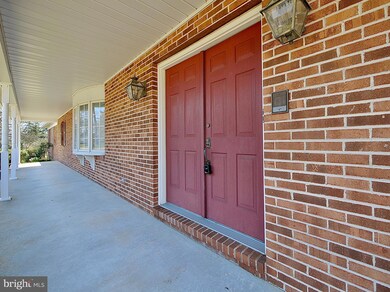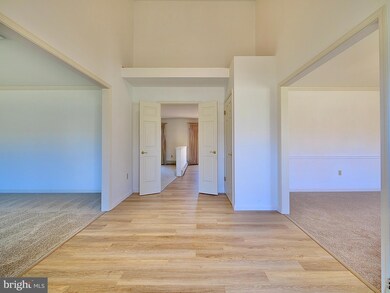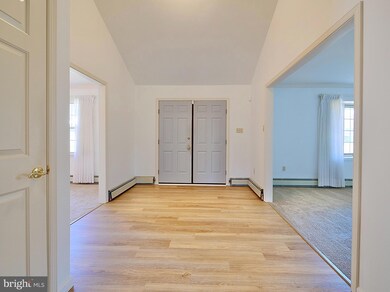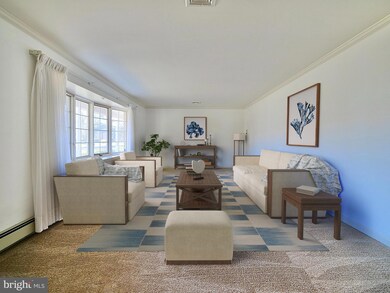
605 W Brookhaven Rd Wallingford, PA 19086
Estimated Value: $681,000 - $815,000
Highlights
- Open Floorplan
- Deck
- Space For Rooms
- Nether Providence El School Rated A
- Rambler Architecture
- Attic
About This Home
As of June 2023Back on the market due to buyer's cold feet. Inspection reports available upon request. Take advantage of this opportunity to make this beautiful home your own. Welcome to this spacious and inviting 4 bedrooms, 2.5 bath rancher situated on 1.17 acres of open flat land, offering plenty of outdoor space for relaxation, entertainment and play. As you enter the home, you'll be greeted by a warm and inviting atmosphere that welcomes you in. The open floor plan boasts over 2700 square feet of living space on the main level, with an additional full unfinished basement of the same size, and a walk-up attic for even more storage space.
In addition to the spacious living areas, ample storage, and beautiful outdoor space, this home is located in the highly sought-after and award-winning Wallingford Swarthmore School District, ensuring an excellent education for your family. This home has been recently updated with all new flooring throughout and has been freshly painted, providing a clean and modern look that is sure to impress. The laundry room features new cabinets and counter tops, providing an added convenience and stylish look. The kitchen has been updated with a new Kitchen Aid Stainless-Steel Oven and stainless-Steel dishwasher, adding a modern and sleek touch to the space. For added peace of mind, the home features a brand-new state-of-the-art security system, ensuring the safety and security of your family and belongings.
The main level features a bright and airy living room with a cozy fireplace, perfect for relaxing or entertaining guests. The fireplace has been updated with a new mantle, providing an elegant focal point for the living room and a cozy spot to gather with loved ones during the colder months.
The kitchen is a chef's dream with ample counter space, Corian countertops, custom cabinets, an island for additional workspace, and plenty of cabinets for storage. The home features 4 bedrooms, each with generous closet space and large windows, allowing for plenty of natural light. The master bedroom suite includes a large walk-in closet and an en-suite bath. This property also boasts an oversized attached 2 car garage, providing ample storage space and protection for your vehicles. The full unfinished basement offers endless possibilities for a workshop, home gym, in-law suite, or additional living space, while the walk-up attic provides even more storage space. The backyard is a true oasis with plenty of open space for outdoor activities and a deck for relaxing and enjoying the beautiful views.
This property truly has it all - from ample living space to outdoor relaxation, to modern updates and security features. Don't miss the opportunity to make this beautiful home yours and enjoy all that it has to offer. Schedule your showing today!
Last Agent to Sell the Property
Keller Williams Real Estate - Media License #5012776 Listed on: 03/23/2023

Home Details
Home Type
- Single Family
Year Built
- Built in 1984
Lot Details
- 1.17 Acre Lot
- Lot Dimensions are 214.00 x 260.00
- Extensive Hardscape
- Open Lot
- Back Yard
- Property is in very good condition
Parking
- 2 Car Direct Access Garage
- 6 Driveway Spaces
- Oversized Parking
- Parking Storage or Cabinetry
- Side Facing Garage
- Garage Door Opener
Home Design
- Rambler Architecture
- Poured Concrete
- Shingle Roof
- Brick Front
- Concrete Perimeter Foundation
Interior Spaces
- 2,720 Sq Ft Home
- Property has 3 Levels
- Open Floorplan
- Ceiling Fan
- Stone Fireplace
- Fireplace Mantel
- Gas Fireplace
- Bay Window
- French Doors
- Family Room Off Kitchen
- Formal Dining Room
- Attic
Kitchen
- Electric Oven or Range
- Microwave
- Dishwasher
- Stainless Steel Appliances
- Kitchen Island
- Upgraded Countertops
- Disposal
Flooring
- Carpet
- Tile or Brick
- Luxury Vinyl Plank Tile
Bedrooms and Bathrooms
- 4 Main Level Bedrooms
- En-Suite Bathroom
- Walk-In Closet
- Bathtub with Shower
Laundry
- Laundry on main level
- Washer and Dryer Hookup
Unfinished Basement
- Basement Fills Entire Space Under The House
- Interior and Exterior Basement Entry
- Water Proofing System
- Shelving
- Space For Rooms
Home Security
- Intercom
- Alarm System
- Storm Doors
- Flood Lights
Accessible Home Design
- Doors swing in
- Doors with lever handles
- More Than Two Accessible Exits
Outdoor Features
- Deck
- Patio
- Exterior Lighting
- Rain Gutters
Utilities
- Central Air
- Hot Water Baseboard Heater
- 200+ Amp Service
- Electric Water Heater
Community Details
- No Home Owners Association
- Todmorden Subdivision
Listing and Financial Details
- Tax Lot 011-000
- Assessor Parcel Number 39-00-00009-02
Ownership History
Purchase Details
Purchase Details
Similar Homes in the area
Home Values in the Area
Average Home Value in this Area
Purchase History
| Date | Buyer | Sale Price | Title Company |
|---|---|---|---|
| Chernoff Thelma | -- | None Available | |
| Chernoff Leon | -- | -- |
Mortgage History
| Date | Status | Borrower | Loan Amount |
|---|---|---|---|
| Open | Hill Oxford Three Llc | $23,749,000 |
Property History
| Date | Event | Price | Change | Sq Ft Price |
|---|---|---|---|---|
| 06/30/2023 06/30/23 | Sold | $644,500 | -4.5% | $237 / Sq Ft |
| 05/04/2023 05/04/23 | Price Changed | $675,000 | -2.2% | $248 / Sq Ft |
| 04/06/2023 04/06/23 | Price Changed | $690,000 | -5.5% | $254 / Sq Ft |
| 03/23/2023 03/23/23 | For Sale | $729,900 | -- | $268 / Sq Ft |
Tax History Compared to Growth
Tax History
| Year | Tax Paid | Tax Assessment Tax Assessment Total Assessment is a certain percentage of the fair market value that is determined by local assessors to be the total taxable value of land and additions on the property. | Land | Improvement |
|---|---|---|---|---|
| 2024 | $19,434 | $580,750 | $157,480 | $423,270 |
| 2023 | $18,648 | $580,750 | $157,480 | $423,270 |
| 2022 | $18,260 | $580,750 | $157,480 | $423,270 |
| 2021 | $30,411 | $580,750 | $157,480 | $423,270 |
| 2020 | $13,111 | $241,640 | $73,530 | $168,110 |
| 2019 | $12,759 | $241,640 | $73,530 | $168,110 |
| 2018 | $12,536 | $241,640 | $0 | $0 |
| 2017 | $12,277 | $241,640 | $0 | $0 |
| 2016 | $1,326 | $241,640 | $0 | $0 |
| 2015 | $1,326 | $241,640 | $0 | $0 |
| 2014 | $1,326 | $241,640 | $0 | $0 |
Agents Affiliated with this Home
-
Samantha Powell

Seller's Agent in 2023
Samantha Powell
Keller Williams Real Estate - Media
(610) 674-8948
1 in this area
27 Total Sales
-
Caitlin Manzo

Buyer's Agent in 2023
Caitlin Manzo
BHHS Fox & Roach
(610) 389-0781
1 in this area
126 Total Sales
Map
Source: Bright MLS
MLS Number: PADE2043300
APN: 39-00-00009-02
- 702 W Brookhaven Rd
- 717 Kincaid Mills Ln Unit 41
- 710A Putnam Blvd
- 715 Scott Ln
- 725 Kincaid Mills Ln Unit 45
- 834 Putnam Blvd Unit 56A
- 838 Putnam Blvd Unit 58B
- 842A Putnam Blvd Unit 60A
- 909 Putnam Blvd Unit 107
- 963 Putnam Blvd Unit 93
- 436 New Jersey Ave
- 338A Saybrook Ln
- 605 Bowers Ln
- 7202 Hilltop Dr Unit 6
- 1000 Putnam Blvd Unit 603
- 1380 Putnam Blvd Unit 4
- 5200 Hilltop Dr Unit A22
- 5200 Hilltop Dr Unit 180
- 5200 Hilltop Dr Unit D-2
- 441 Saybrook Ln Unit 169
- 605 W Brookhaven Rd
- 607 W Brookhaven Rd
- 603 W Brookhaven Rd
- 604 W Brookhaven Rd
- 602 W Brookhaven Rd
- 606 W Brookhaven Rd
- 101 Garnet Ln
- 10 Cedar Hollow Dr
- 14 Cedar Hollow Dr
- 5 Sackville Ln
- 605 Wilder Rd
- 608 W Brookhaven Rd
- 607 Wilder Rd
- 603 Wilder Rd
- 511 W Brookhaven Rd
- 600 Columbia Mills Ct Unit 1
- 103 Garnet Ln
- 611 W Brookhaven Rd
- 609 Wilder Rd
- 514 W Brookhaven Rd

