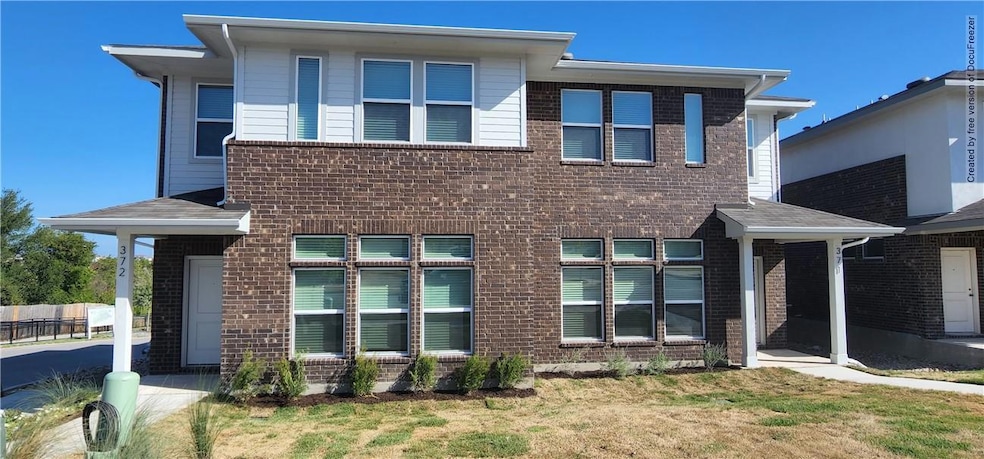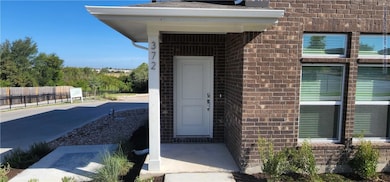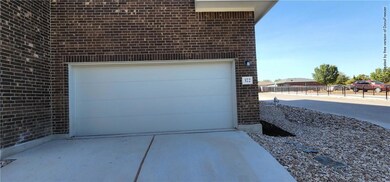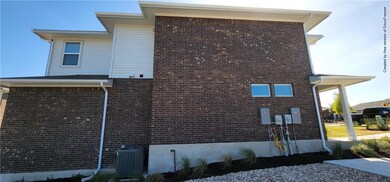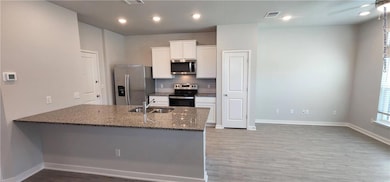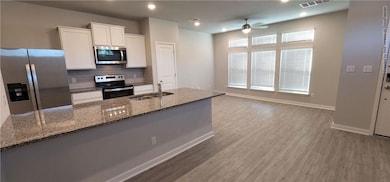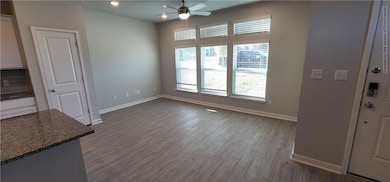605 W South St Unit 372 Leander, TX 78641
Downtown Leander NeighborhoodHighlights
- Open Floorplan
- Breakfast Bar
- Accessible Closets
- Leander Middle School Rated A
- Accessible Bedroom
- Accessible Doors
About This Home
Newer built 3 bed, 2.5 bath Duplex with 2 car garage in the highly sought after downtown Leander. Refrigerator and Washer/Dryer included in the rent!! Lawn maintenance included! High end finishes thru out!! Granite counter tops, white cabinets, SS appliances luxury Vinyl plank flooring, spacious primary bedroom and luxurious primary bath with dual vanities, generous sized guest bedrooms, keyless entry are some of the highlights of this beautiful unit. HEB, shopping and restaurants are all in close proximity. Easy access to Leander Metro Station, highways and toll roads.
Listing Agent
Advantage Austin Properties Brokerage Phone: (512) 418-0594 License #0452571 Listed on: 06/25/2025
Property Details
Home Type
- Multi-Family
Est. Annual Taxes
- $12,209
Year Built
- Built in 2022
Lot Details
- 3,049 Sq Ft Lot
- Northeast Facing Home
Parking
- 2 Car Garage
- Garage Door Opener
Home Design
- Duplex
- Brick Exterior Construction
- Slab Foundation
- Composition Roof
Interior Spaces
- 1,531 Sq Ft Home
- 2-Story Property
- Open Floorplan
- Ceiling Fan
- Blinds
- Washer and Dryer
Kitchen
- Breakfast Bar
- <<OvenToken>>
- Cooktop<<rangeHoodToken>>
- <<microwave>>
- Kitchen Island
Flooring
- Carpet
- Tile
- Vinyl
Bedrooms and Bathrooms
- 3 Bedrooms
Accessible Home Design
- Accessible Full Bathroom
- Accessible Bedroom
- Accessible Common Area
- Accessible Kitchen
- Kitchen Appliances
- Accessible Closets
- Accessible Doors
Outdoor Features
- Exterior Lighting
Schools
- Camacho Elementary School
- Leander Middle School
- Glenn High School
Utilities
- Central Heating and Cooling System
- Underground Utilities
Listing and Financial Details
- Security Deposit $1,795
- Tenant pays for all utilities
- The owner pays for association fees, pest control
- 12 Month Lease Term
- $50 Application Fee
- Assessor Parcel Number 17W42600000037
Community Details
Overview
- Property has a Home Owners Association
- South Street Villas Subdivision
- Property managed by Advantage Austin Properties
Amenities
- Community Mailbox
Recreation
- Trails
Pet Policy
- Pet Deposit $350
- Dogs and Cats Allowed
- Small pets allowed
Map
Source: Unlock MLS (Austin Board of REALTORS®)
MLS Number: 6253046
APN: R601628
- 605 W South St
- 111 Woodley Rd
- 201 Woodley Rd
- 311 Carol Ave
- 608 Municipal Dr Unit 3
- 407 Bentwood Dr
- 913 Cindy Ln
- 500 Municipal Dr Unit 106
- 500 Municipal Dr Unit 103
- 500 Municipal Dr Unit 104
- 500 Municipal Dr Unit 105
- 500 Municipal Dr Unit 102
- 707 Mason St
- 1013 Terrace Dr
- 720 Northcreek Blvd
- 516 Heinatz Flat Ln
- 808 N Creek Blvd
- 414 Lion Dr
- 513 Heinatz Flat Ln
- 618 Bentwood Dr
- 605 W South St Unit 431
- 605 W South St Unit 15-152
- 605 W South St Unit 392
- 109 Woodley Rd
- 202 Woodley Rd
- 201 Bluebonnet Trail
- 215 Mesa Dr
- 104 N Treasure Oaks Dr
- 913 Cindy Ln
- 104 Windmill Cir
- 1005 W South St
- 416 Emma Rose
- 429 Northern Trail
- 413 Lion Dr
- 413 Lion Dr
- 802 N Creek Blvd
- 705 Horseshoe Dr Unit 1301
- 520 Powell Dr
- 501 Horseshoe Dr
- 228 Sandhill Piper St
