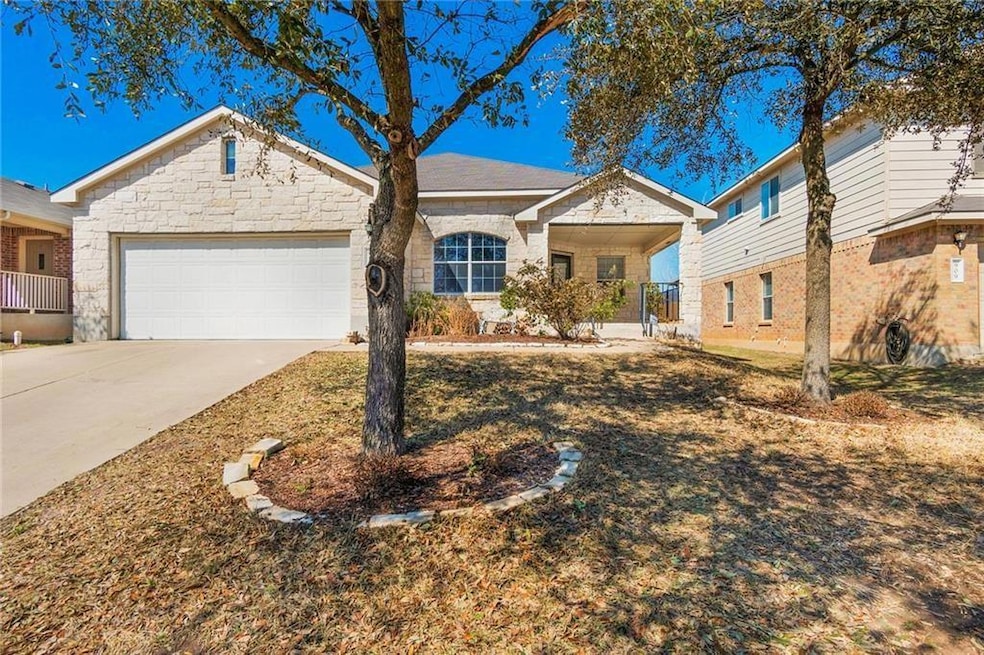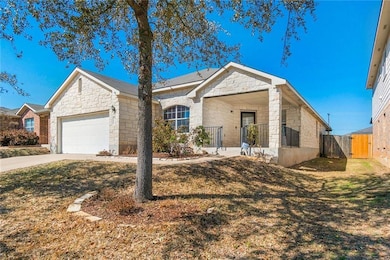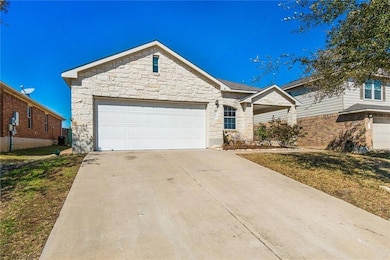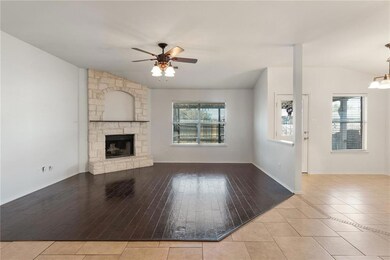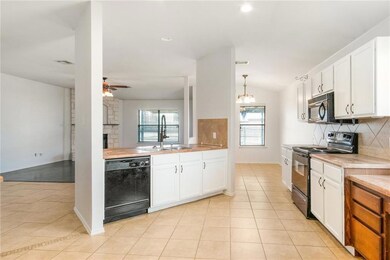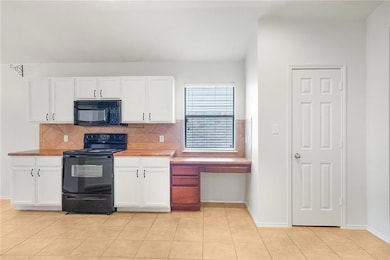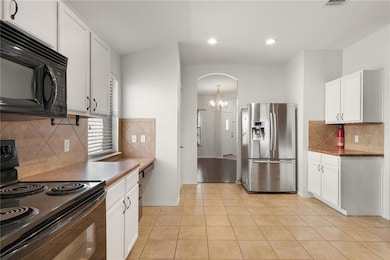913 Cindy Ln Leander, TX 78641
Downtown Leander NeighborhoodHighlights
- Built-In Refrigerator
- Deck
- Multiple Living Areas
- Leander Middle School Rated A
- Vaulted Ceiling
- Breakfast Area or Nook
About This Home
Move-in to this 1-story house in a sought-after community in Leander. 3 beds + 2 baths + Office (or 4th bed), just minutes from US-183 Highway, HEB Plus, tech employers, and Leander Northline Downtown. This home features a bright and spacious kitchen, breakfast area, dining room + big backyard perfect for entertaining! The inviting living room offers ample room to enjoy an evening in or take your night outside to relax on the back patio! Don't miss this opportunity to make this home yours. Washer/Dryer included, and the house is available for lease starting October 1st. Contact the listing agent for more information.
Listing Agent
Compass RE Texas, LLC Brokerage Phone: (512) 593-3138 License #0734449 Listed on: 07/10/2025

Home Details
Home Type
- Single Family
Est. Annual Taxes
- $7,402
Year Built
- Built in 2007
Lot Details
- 6,970 Sq Ft Lot
- West Facing Home
- Back Yard Fenced
Parking
- 2 Car Attached Garage
Home Design
- Brick Exterior Construction
- Slab Foundation
- Shingle Roof
Interior Spaces
- 2,214 Sq Ft Home
- 1-Story Property
- Vaulted Ceiling
- Ceiling Fan
- Double Pane Windows
- Family Room with Fireplace
- Multiple Living Areas
- Dining Area
- Washer and Dryer
Kitchen
- Breakfast Area or Nook
- Eat-In Kitchen
- Built-In Oven
- Built-In Range
- Built-In Refrigerator
- Freezer
- Dishwasher
- Kitchen Island
Flooring
- Carpet
- Laminate
Bedrooms and Bathrooms
- 4 Main Level Bedrooms
- Walk-In Closet
- 2 Full Bathrooms
- Double Vanity
Accessible Home Design
- Accessible Bedroom
- Accessible Entrance
Outdoor Features
- Deck
- Patio
Schools
- Jim Plain Elementary School
- Leander Middle School
- Leander High School
Utilities
- Central Heating and Cooling System
Listing and Financial Details
- Security Deposit $1,900
- Tenant pays for all utilities, sewer, trash collection, water
- 12 Month Lease Term
- $40 Application Fee
- Assessor Parcel Number 17W351140G00150005
- Tax Block G
Community Details
Overview
- Property has a Home Owners Association
- Westview Meadows Ph 04 Subdivision
Recreation
- Park
Pet Policy
- Pet Deposit $300
- Dogs and Cats Allowed
Map
Source: Unlock MLS (Austin Board of REALTORS®)
MLS Number: 9552410
APN: R486566
- 311 Carol Ave
- 407 Bentwood Dr
- 1013 Terrace Dr
- 707 Mason St
- 618 Bentwood Dr
- 201 Woodley Rd
- 111 Woodley Rd
- 809 W South St
- 608 Municipal Dr Unit 62
- 608 Municipal Dr Unit 3
- 840 Eagles Way
- 605 W South St Unit 41
- 837 Mica Ln
- 1317 Gaviota Ln
- 836 Mica Ln
- 500 Municipal Dr Unit 106
- 500 Municipal Dr Unit 103
- 500 Municipal Dr Unit 104
- 500 Municipal Dr Unit 105
- 500 Municipal Dr Unit 102
- 416 Emma Rose
- 429 Northern Trail
- 1909 Ruger Pass
- 2416 Bear Cub Bend
- 215 Mesa Dr
- 202 Woodley Rd
- 109 Woodley Rd
- 501 Tablerock Cir Unit B
- 523 Powell Dr
- 501 Horseshoe Dr
- 1350 Sonny Dr
- 405 Red Hawk Dr
- 665 N Bagdad Rd
- 1656 Coral Sunrise Trail
- 1213 Backcountry Dr
- 228 Sandhill Piper St
- 416 Tula Trail
- 1112 Greyback Dr
- 1313 Eagle Ridge Trail
- 1705 Quynn Ln
