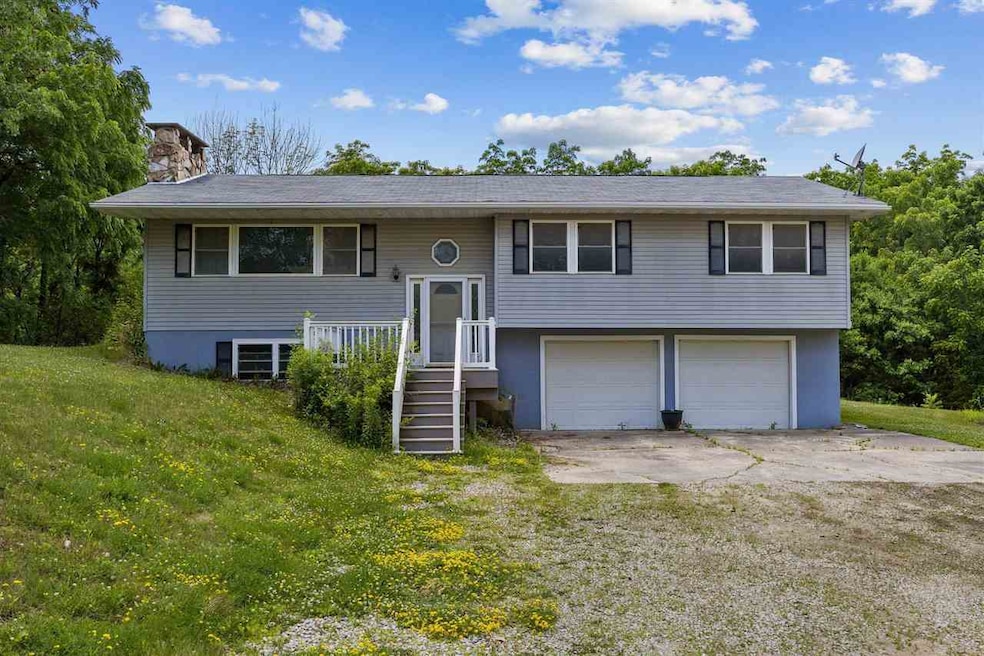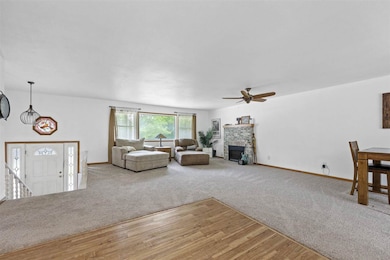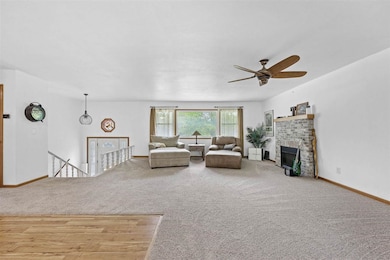
6053 28th Avenue Dr Vinton, IA 52349
Estimated payment $2,522/month
Highlights
- Deck
- Recreation Room
- Vaulted Ceiling
- Great Room with Fireplace
- Wooded Lot
- Main Floor Primary Bedroom
About This Home
Tucked in a peaceful wooded setting, this 2.07-acre property at 6053 28th Ave Dr in Vinton offers privacy, comfort, and natural beauty — all just a half mile off the paved road. Surrounded by mature trees, this home features a nearly all-glass four-season room with vaulted ceilings and two decks, offering stunning views year-round. The main level includes an oversized primary bedroom and a second bedroom, plus an open-concept kitchen, dining, and living area filled with natural light. The bathroom features a charming clawfoot soaking tub with a large window overlooking the serene landscape. You’ll appreciate the abundant closets and storage throughout. The lower level offers a spacious rec room, laundry, and mechanicals, with access to a 2-stall drive-under garage and walk-out to the property. A 1,200 sq ft outbuilding adds ideal space for a workshop or storage. This private retreat is a rare find just minutes from town — schedule your showing today! Listing agent is related to seller.
Home Details
Home Type
- Single Family
Est. Annual Taxes
- $4,384
Year Built
- Built in 1980
Lot Details
- 2.07 Acre Lot
- Level Lot
- Wooded Lot
Parking
- 2 Parking Spaces
Home Design
- Split Foyer
- Poured Concrete
- Frame Construction
Interior Spaces
- Vaulted Ceiling
- Ceiling Fan
- Wood Burning Fireplace
- Gas Fireplace
- Great Room with Fireplace
- 2 Fireplaces
- Family Room
- Living Room with Fireplace
- Combination Kitchen and Dining Room
- Recreation Room
Kitchen
- Oven or Range
- <<microwave>>
- Dishwasher
Bedrooms and Bathrooms
- 4 Bedrooms | 3 Main Level Bedrooms
- Primary Bedroom on Main
Laundry
- Laundry Room
- Dryer
- Washer
Finished Basement
- Walk-Out Basement
- Laundry in Basement
Outdoor Features
- Deck
- Outbuilding
Schools
- V Shellsberg Elementary School
- Vinton Middle School
- Vinton High School
Utilities
- Forced Air Zoned Heating and Cooling System
- Heating System Mounted To A Wall or Window
- Heating System Uses Propane
- Private Water Source
- Water Heater
- Water Softener is Owned
- Private or Community Septic Tank
- Internet Available
- Satellite Dish
Listing and Financial Details
- Assessor Parcel Number 27006401
Map
Home Values in the Area
Average Home Value in this Area
Tax History
| Year | Tax Paid | Tax Assessment Tax Assessment Total Assessment is a certain percentage of the fair market value that is determined by local assessors to be the total taxable value of land and additions on the property. | Land | Improvement |
|---|---|---|---|---|
| 2024 | $4,384 | $349,900 | $62,100 | $287,800 |
| 2023 | $3,982 | $349,900 | $62,100 | $287,800 |
| 2022 | $3,934 | $266,400 | $49,700 | $216,700 |
| 2021 | $3,934 | $266,400 | $49,700 | $216,700 |
| 2020 | $3,606 | $256,900 | $28,200 | $228,700 |
| 2019 | $3,434 | $256,900 | $28,200 | $228,700 |
| 2018 | $3,334 | $245,600 | $24,600 | $221,000 |
| 2017 | $3,334 | $241,700 | $24,600 | $217,100 |
| 2016 | $2,724 | $223,400 | $22,400 | $201,000 |
| 2015 | $2,724 | $197,500 | $22,400 | $175,100 |
| 2014 | $2,770 | $200,800 | $0 | $0 |
Property History
| Date | Event | Price | Change | Sq Ft Price |
|---|---|---|---|---|
| 07/14/2025 07/14/25 | Pending | -- | -- | -- |
| 06/17/2025 06/17/25 | Price Changed | $389,500 | -2.1% | $158 / Sq Ft |
| 05/19/2025 05/19/25 | For Sale | $398,000 | -- | $161 / Sq Ft |
Purchase History
| Date | Type | Sale Price | Title Company |
|---|---|---|---|
| Interfamily Deed Transfer | -- | None Available | |
| Warranty Deed | -- | None Available |
Mortgage History
| Date | Status | Loan Amount | Loan Type |
|---|---|---|---|
| Open | $27,114 | New Conventional | |
| Closed | $13,660 | New Conventional | |
| Open | $1,133,508 | New Conventional | |
| Previous Owner | $142,400 | New Conventional | |
| Previous Owner | $24,754 | New Conventional | |
| Previous Owner | $50,000 | Construction |
Similar Homes in Vinton, IA
Source: Iowa City Area Association of REALTORS®
MLS Number: 202503310
APN: 27006401
- 6059 28th Avenue Dr
- 6119 28th Avenue Dr
- 2771 61st Street Ln
- 5995 32nd Ave
- 3182 62nd St
- Lot 14 Wildcat Estate
- 0 14th Avenue & 15th St
- 1104 E 16th St
- 1207 E 4th St
- 122 Scenic Dr
- 202 S 9th Ave
- 210 Northgate St NW
- 208 Northgate St NW
- 304 Viking Dr
- 204 Northgate St NW
- 708 E 4th St
- 201 S 8th Ave
- 101 Homecoming Ct
- 808 5th Ave
- 112 Viking Dr
- 401 Canton St NW
- 4299 Lewis Access Rd
- 1400 Blairs Ferry Rd
- 3424 Hemlock Dr NE
- 1209 Bowler St Unit Upper
- 100 Boyson Rd
- 3500 Edgewood Rd NE
- 2202-2238 River Bluffs Dr
- 2415 River Bluff Dr NW
- 125 E Boyson Rd
- 100 Oak St
- 102 Oak St Unit 4
- 2141 29th St NW
- 2200 Buckingham Dr NW
- 2113 N Towne Ct NE
- 2047 Blairs Ferry Rd NE
- 470 Quail Ct SW
- 1270 Edgewood Rd NW
- 117-129 Harbet Ave NW
- 1621 Pinehurst Dr NE






