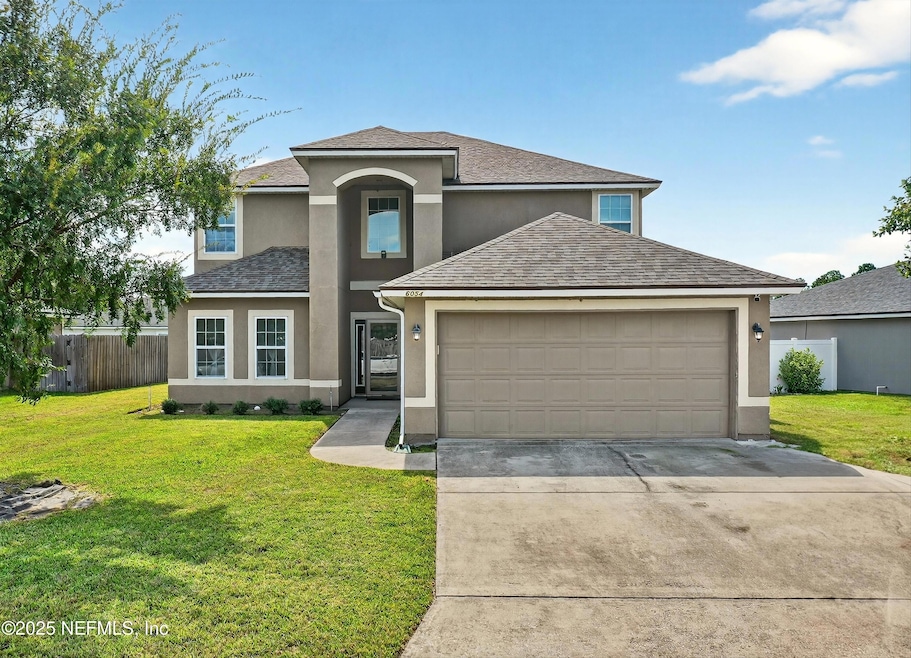6054 Chestnut Gelding Ln Jacksonville, FL 32234
Outer West Side NeighborhoodEstimated payment $2,326/month
Highlights
- Fitness Center
- Traditional Architecture
- Walk-In Closet
- Clubhouse
- Soaking Tub
- Central Heating and Cooling System
About This Home
Spacious 5/3, 2 car garage home. Features formal living room and dining room. Large kitchen leading to family room. Primary bathroom is fully equipped with dual vanities, garden tub and separate shower. This desirable established community amenities include clubhouse, swimming pool, playground, sand volleyball court and fitness center. Best of all- NO CDD. This lovely home is in close proximity to major highways as well as Cecil Commerce Center, the Equestrian Center, NAS and Florida State College.
Listing Agent
THE FLORIDA CONNECTION REALTY GROUP LLC License #0636262 Listed on: 08/22/2025
Home Details
Home Type
- Single Family
Est. Annual Taxes
- $3,752
Year Built
- Built in 2010
Lot Details
- 7,841 Sq Ft Lot
HOA Fees
- $13 Monthly HOA Fees
Parking
- 2 Car Garage
- Additional Parking
Home Design
- Traditional Architecture
- Shingle Roof
Interior Spaces
- 2,604 Sq Ft Home
- 2-Story Property
- Carpet
- Washer Hookup
Kitchen
- Electric Range
- Microwave
Bedrooms and Bathrooms
- 5 Bedrooms
- Walk-In Closet
- 3 Full Bathrooms
- Soaking Tub
- Bathtub With Separate Shower Stall
Utilities
- Central Heating and Cooling System
- Electric Water Heater
Listing and Financial Details
- Assessor Parcel Number 0011196960
Community Details
Overview
- Winchester Ridge Subdivision
Amenities
- Clubhouse
Recreation
- Fitness Center
Map
Home Values in the Area
Average Home Value in this Area
Tax History
| Year | Tax Paid | Tax Assessment Tax Assessment Total Assessment is a certain percentage of the fair market value that is determined by local assessors to be the total taxable value of land and additions on the property. | Land | Improvement |
|---|---|---|---|---|
| 2025 | $3,752 | $182,938 | -- | -- |
| 2024 | $3,641 | $177,783 | -- | -- |
| 2023 | $3,641 | $172,605 | $0 | $0 |
| 2022 | $3,143 | $167,578 | $0 | $0 |
| 2021 | $3,121 | $162,698 | $0 | $0 |
| 2020 | $3,009 | $160,452 | $0 | $0 |
| 2019 | $2,979 | $156,845 | $0 | $0 |
| 2018 | $2,947 | $153,921 | $0 | $0 |
| 2017 | $2,915 | $150,756 | $0 | $0 |
| 2016 | $2,899 | $147,656 | $0 | $0 |
| 2015 | $2,920 | $146,630 | $0 | $0 |
| 2014 | $2,922 | $145,467 | $0 | $0 |
Property History
| Date | Event | Price | Change | Sq Ft Price |
|---|---|---|---|---|
| 08/22/2025 08/22/25 | For Sale | $369,999 | -- | $142 / Sq Ft |
Purchase History
| Date | Type | Sale Price | Title Company |
|---|---|---|---|
| Special Warranty Deed | $165,000 | Dhi Title Of Florida Inc |
Mortgage History
| Date | Status | Loan Amount | Loan Type |
|---|---|---|---|
| Open | $34,030 | FHA | |
| Open | $160,817 | FHA |
Source: realMLS (Northeast Florida Multiple Listing Service)
MLS Number: 2105250
APN: 001119-6960
- Emory II Plan at Diamond Springs
- Stratford Plan at Diamond Springs
- Emory Plan at Diamond Springs
- Vero Plan at Diamond Springs
- Waterford Plan at Diamond Springs
- Mayport Plan at Diamond Springs
- Ormewood Plan at Diamond Springs
- Mayport II Plan at Diamond Springs
- Thornton Plan at Diamond Springs
- Avery Plan at Diamond Springs
- Springfield II Plan at Diamond Springs
- 6112 Black Filly Ln
- 15543 Bareback Dr
- 15307 Bareback Dr
- 15212 Little Filly Ct
- 6130 Black Stallion Dr
- 15485 Buckskin Jumper Dr
- 14438 Firebird Dr
- 14439 Firebird Dr
- 6060 Black Stallion Dr
- 15259 Bareback Dr
- 15252 Bareback Dr
- 15567 Palfrey Chase Dr
- 6021 Bucking Bronco Dr
- 6488 Bucking Bronco Dr
- 15735 Palfrey Chase Dr
- 6260 Bucking Bronco Dr
- 15647 Woodbury Dr
- 4906 Yellow Water Rd
- 3037 John Hancock Ct
- 5623 Maverick Rd
- 884 Glendale Ln
- 834 Glendale Ln
- 500 Glendale Ln
- 629 Drysdale Dr
- 11172 Stapleton Dr
- 417 Forest Meadow Ln
- 111156 Spring Meadows Rd
- 618 W Oliver St
- 497 Deercroft Ln







