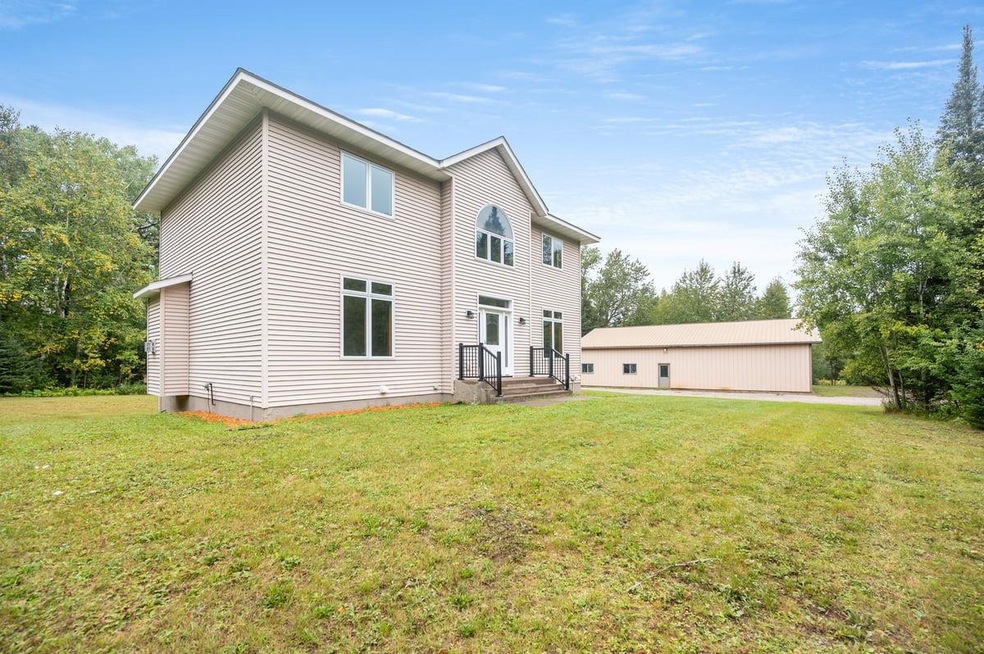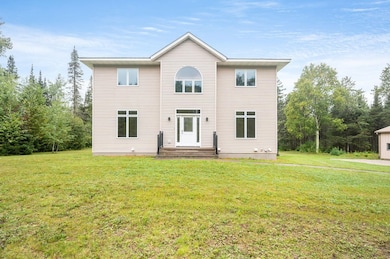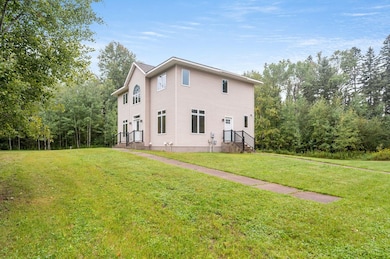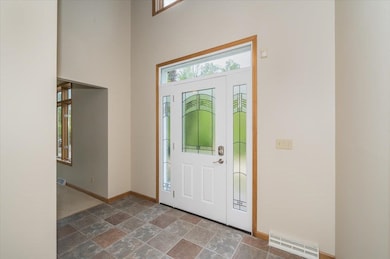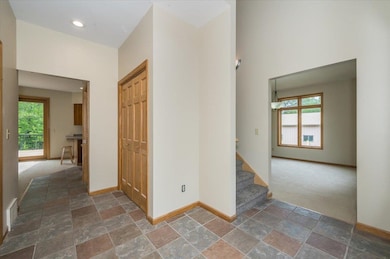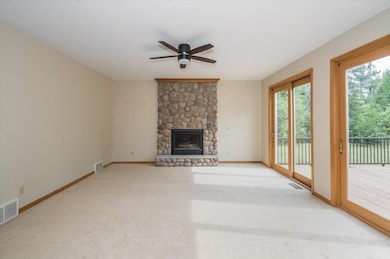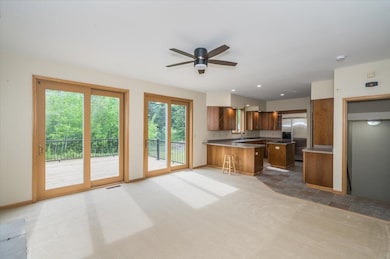6055 Howard Gnesen Rd Duluth, MN 55803
Estimated payment $3,575/month
Highlights
- RV Access or Parking
- Deck
- Traditional Architecture
- Homecroft Elementary School Rated A-
- Recreation Room
- Pole Barn
About This Home
6055 Howard Gnesen Rd is a 2 Story 3-bedroom 3.5 bath home built in 1998 but most of it has been redone in 24/25 and there’s a 42x60 pole building for all your cars and toys. This home sits on 10 acres 330x1320, with 5 or 10 more acres available. This home is a straight shot out of Duluth 15 minutes on blacktop roads and is minutes from Island and Schultz Lakes just to name a couple. You’ll love the peace and quiet sitting on your new 16x16 deck off your living room that has a propane fireplace and is open to your kitchen. The main floor also includes a formal dining room, large office or den, a half bath and main floor laundry. The second floor has your 3 bedroom a full bath and the primary bedroom has a walk-in closet and anew 3⁄4 bath. Your lower level has a new large bright family room and a new full bath. In the utility room you’ll see your propane forced air furnace with central air, an air exchange system, a new propane Navian high efficiency water heater for unlimited hot water, a new water filtration system and a buried hard line WIFI installed by CTC for lighting speed internet. Some other updates include a new roof with 35 Architectural shingles, the interior of the house has been completely repainted and includes the window trim, the exterior vinyl siding has been professionally cleaned, there's new front and side doors with new aluminum railing on the stairs. The septic is compliant. See it today!!
Home Details
Home Type
- Single Family
Est. Annual Taxes
- $5,267
Year Built
- Built in 1998
Lot Details
- 10 Acre Lot
- Lot Dimensions are 330x1320
- Property fronts a county road
- Landscaped with Trees
Home Design
- Traditional Architecture
- Concrete Foundation
- Wood Frame Construction
- Asphalt Shingled Roof
- Vinyl Siding
Interior Spaces
- 2-Story Property
- Central Vacuum
- Gas Fireplace
- Mud Room
- Entrance Foyer
- Family Room
- Living Room
- Formal Dining Room
- Den
- Recreation Room
- Lower Floor Utility Room
- Utility Room
- Tile Flooring
Kitchen
- Breakfast Bar
- Built-In Oven
- Cooktop
- Dishwasher
Bedrooms and Bathrooms
- 3 Bedrooms
- Bathroom on Main Level
Laundry
- Laundry Room
- Laundry on main level
Finished Basement
- Basement Fills Entire Space Under The House
- Sump Pump
- Bedroom in Basement
- Recreation or Family Area in Basement
- Finished Basement Bathroom
Parking
- 12 Car Detached Garage
- Garage Door Opener
- Gravel Driveway
- Dirt Driveway
- Off-Street Parking
- RV Access or Parking
Eco-Friendly Details
- Air Exchanger
Outdoor Features
- Deck
- Pole Barn
Utilities
- Forced Air Heating and Cooling System
- Heating System Uses Propane
- Underground Utilities
- Drilled Well
- Fuel Tank
- Mound Septic
- Fiber Optics Available
Community Details
- No Home Owners Association
Map
Home Values in the Area
Average Home Value in this Area
Tax History
| Year | Tax Paid | Tax Assessment Tax Assessment Total Assessment is a certain percentage of the fair market value that is determined by local assessors to be the total taxable value of land and additions on the property. | Land | Improvement |
|---|---|---|---|---|
| 2024 | $5,292 | $510,500 | $102,600 | $407,900 |
| 2023 | $5,292 | $450,800 | $100,000 | $350,800 |
| 2022 | $4,492 | $415,900 | $96,500 | $319,400 |
| 2021 | $4,910 | $354,600 | $87,700 | $266,900 |
| 2020 | $5,040 | $389,700 | $65,700 | $324,000 |
| 2019 | $4,818 | $389,700 | $65,700 | $324,000 |
| 2018 | $4,524 | $380,300 | $65,700 | $314,600 |
| 2017 | $4,098 | $380,300 | $65,700 | $314,600 |
| 2016 | $3,904 | $340,300 | $65,700 | $274,600 |
| 2015 | $3,635 | $295,600 | $67,900 | $227,700 |
| 2014 | $3,635 | $280,600 | $65,500 | $215,100 |
Property History
| Date | Event | Price | List to Sale | Price per Sq Ft |
|---|---|---|---|---|
| 11/14/2025 11/14/25 | Pending | -- | -- | -- |
| 10/17/2025 10/17/25 | Price Changed | $595,000 | -0.8% | $189 / Sq Ft |
| 10/17/2025 10/17/25 | For Sale | $599,900 | -- | $191 / Sq Ft |
Purchase History
| Date | Type | Sale Price | Title Company |
|---|---|---|---|
| Contract Of Sale | $350,000 | -- | |
| Contract Of Sale | $350,000 | -- | |
| Quit Claim Deed | -- | None Available |
Source: Lake Superior Area REALTORS®
MLS Number: 6122519
APN: 375001006565
- 3974 W Pioneer Rd
- 5868 Rice Lake Rd
- 48xx Rice Lake Rd
- XX37 W Lismore Rd
- 58xx Howard Gnesen Rd
- 5503 Rice Lake Rd
- XXXX Town Line Rd
- 4085 Fiskett Rd
- 4410 W Beyer Rd
- 6537 Fredenberg Lake Rd
- TBD Old Vermilion Trail
- 4074 W Tischer Rd
- 4537 W Bay View Ln
- 3972 Wildrose Dr
- 5113 Eagle Lake Rd
- 5230 Jean Duluth Rd
- 3943 Fairview Rd
- 3744 Riley Rd
- 3325 Strand Rd
- XXX Forest Dr
