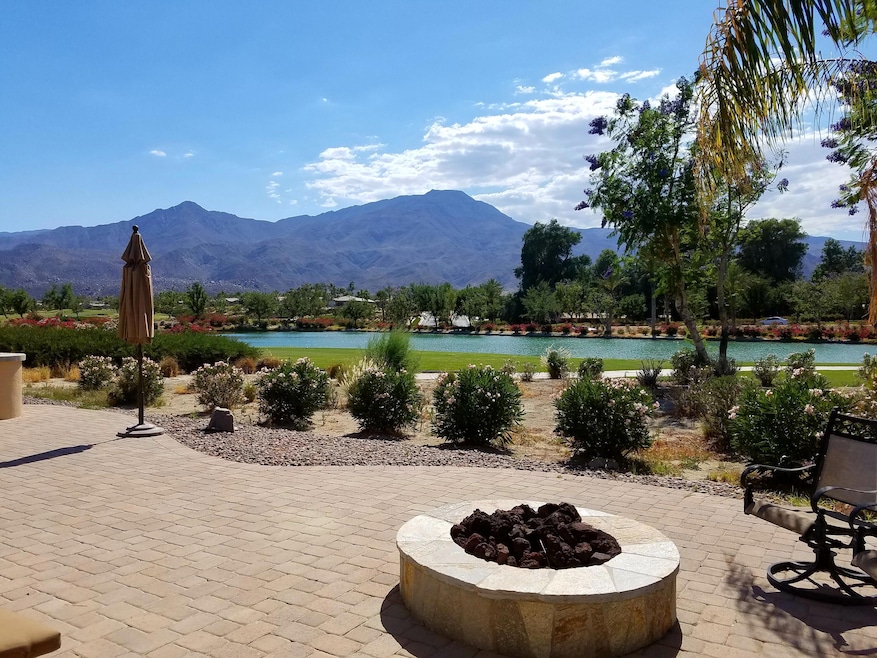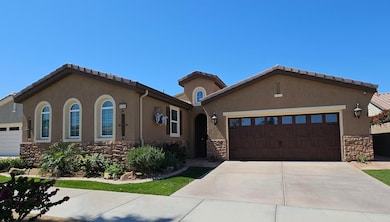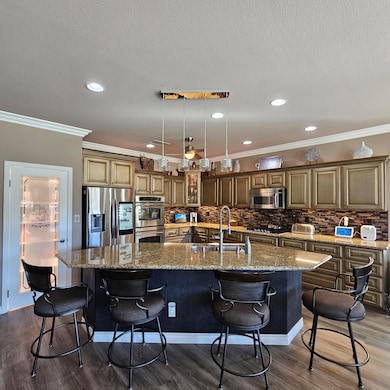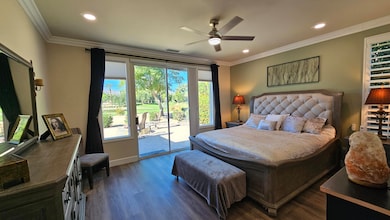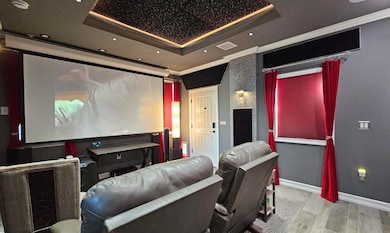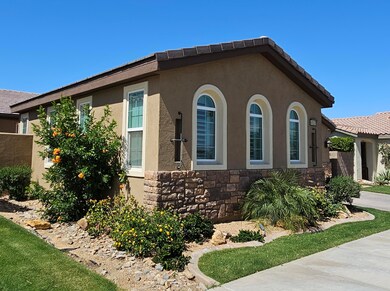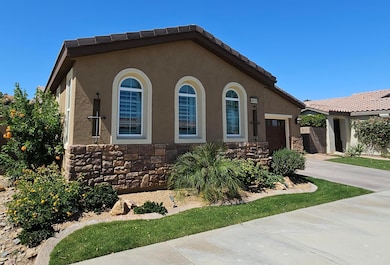60553 Juniper Ln La Quinta, CA 92253
Estimated payment $6,412/month
Highlights
- Lake Front
- On Golf Course
- Second Kitchen
- Guest House
- Fitness Center
- Home Theater
About This Home
Investor's dream property! Sellers are wanting to lease back this incredible SFR view property long term with FICO scores of 863 and 827. No need to look for renters for this investment property. Sellers will pay fair market rent for full time rental and sellers will continue to take meticulous care of the property. One owner is the listing broker. Absolutely one of the best views in this Trilogy La Quinta 55+ community! A very rare and unique property! It is the ONLY 4 bedroom most desired Monterey plan that includes a newly built custom 4 room detached casita that is legally permitted as an ADU (Accessory Dwelling Unit) completed in January of 2023. The main house has been completely remodeled with over $100,000 in high-end finishes including a new master bedroom and ensuite bath just completed in October of 2025. Casita rooms include a home theater with both a 120'' motorized movie screen and a 65'' TV, a full kitchen (except dishwasher), laundry room, bedroom, and a bathroom with a walk-in shower with a digital 'shower tower' with temperature read-out and timer. The casita galley style kitchen has a Whirlpool 5 burner stove with double ovens, refrigerator, porcelain plank flooring and carpeting in the home theater. Nearly $300,000 total spent in upgrades between the casita and the main home. The main house has 3 bedrooms and 2 baths. Upgrades include black-out curtains in the master and great room, large electric awning, shutters, roller shades, crown molding in all rooms, newer Milgard vinyl windows throughout, and a combination of luxury vinyl plank flooring, wood laminate and porcelain tile in every room. The newly remodeled kitchen has high end ''Champaign'' finished cabinetry including roll outs and soft close drawers and doors, glass backsplash, granite counters, upper cabinet rope lighting, under cabinet lighting, pantry back-lighting, and a new gas cooktop, There are 10 designer ceiling fans throughout, including the kitchen, great room, 3 bedrooms, 2 bathrooms, the patio, and the garage. Great room has a new fireplace and mantel with under-mantel rope lighting. The courtyard that separates the house from the casita has a soothing water fountain with a new concrete overlay deck. The back yard is spacious enough for a large pool/spa or water feature. Garage includes 2 work benches, custom cabinetry and a totally customized Hummer golf cart with oversized tires. Buyer to pay the HOA's Reserve Replenishment Assessment fee of approximately $3,570
Home Details
Home Type
- Single Family
Est. Annual Taxes
- $8,657
Year Built
- Built in 2003
Lot Details
- 6,970 Sq Ft Lot
- Lake Front
- On Golf Course
- West Facing Home
- Drip System Landscaping
- Premium Lot
- Level Lot
- Sprinklers on Timer
- Back and Front Yard
Property Views
- Pond
- Panoramic
- Golf Course
- Mountain
- Desert
Home Design
- Traditional Architecture
- Spanish Architecture
- Permanent Foundation
- Slab Foundation
- Tile Roof
- Fire Retardant Roof
- Concrete Roof
- Stucco Exterior
- Stone Exterior Construction
- Quake Bracing
- Tie Down
Interior Spaces
- 2,166 Sq Ft Home
- 1-Story Property
- Ceiling Fan
- Skylights
- Fireplace With Glass Doors
- Gas Log Fireplace
- Double Pane Windows
- Awning
- Shutters
- Custom Window Coverings
- Window Screens
- Formal Entry
- Great Room with Fireplace
- Dining Room
- Home Theater
- Utility Room
Kitchen
- Updated Kitchen
- Second Kitchen
- Self-Cleaning Convection Oven
- Gas Oven
- Gas Cooktop
- Microwave
- Ice Maker
- Water Line To Refrigerator
- Dishwasher
- Kitchen Island
- Granite Countertops
- Disposal
- Instant Hot Water
Bedrooms and Bathrooms
- 4 Bedrooms
- Linen Closet
- Walk-In Closet
- Dressing Area
- Remodeled Bathroom
- Tile Bathroom Countertop
- Double Vanity
- Bidet
- Low Flow Toliet
- Secondary bathroom tub or shower combo
- Shower Only
Laundry
- Laundry Room
- Dryer
- Washer
Home Security
- Security System Owned
- Fire and Smoke Detector
Parking
- 2 Car Direct Access Garage
- Side by Side Parking
- Garage Door Opener
- Driveway
- Guest Parking
Accessible Home Design
- Grab Bar In Bathroom
- Wheelchair Access
- Handicap Accessible
- No Interior Steps
Outdoor Features
- Casita
- Built-In Barbecue
- Rain Gutters
Additional Homes
- Guest House
Location
- Ground Level
- Property is near a clubhouse
Utilities
- Forced Air Heating and Cooling System
- Heating System Uses Natural Gas
- Underground Utilities
- 220 Volts in Garage
- Property is located within a water district
- Hot Water Circulator
- Gas Water Heater
- Cable TV Available
Listing and Financial Details
- Assessor Parcel Number 764380009
Community Details
Overview
- Active Adult
- Association fees include building & grounds, trash, sewer, security, cable TV, clubhouse
- Built by Shea Homes
- Trilogy Subdivision, Monterey Floorplan
- Community Lake
Amenities
- Community Fire Pit
- Community Barbecue Grill
- Clubhouse
- Banquet Facilities
- Billiard Room
- Meeting Room
- Card Room
- Recreation Room
- Elevator
- Community Mailbox
Recreation
- Golf Course Community
- Tennis Courts
- Sport Court
- Bocce Ball Court
- Fitness Center
Building Details
- 1 Separate Electric Meter
- 1 Separate Gas Meter
- 1 Separate Water Meter
Security
- Security Service
- Resident Manager or Management On Site
- 24 Hour Access
- Gated Community
Map
Home Values in the Area
Average Home Value in this Area
Tax History
| Year | Tax Paid | Tax Assessment Tax Assessment Total Assessment is a certain percentage of the fair market value that is determined by local assessors to be the total taxable value of land and additions on the property. | Land | Improvement |
|---|---|---|---|---|
| 2025 | $8,657 | $645,057 | $188,880 | $456,177 |
| 2024 | $8,657 | $632,410 | $185,177 | $447,233 |
| 2023 | $8,518 | $620,011 | $181,547 | $438,464 |
| 2022 | $7,300 | $528,441 | $177,988 | $350,453 |
| 2021 | $6,891 | $498,571 | $174,499 | $324,072 |
| 2020 | $6,815 | $493,460 | $172,710 | $320,750 |
| 2019 | $6,695 | $483,785 | $169,324 | $314,461 |
| 2018 | $6,557 | $474,300 | $166,005 | $308,295 |
| 2017 | $6,445 | $448,283 | $156,898 | $291,385 |
| 2016 | $6,211 | $439,494 | $153,822 | $285,672 |
| 2015 | $5,979 | $432,894 | $151,512 | $281,382 |
| 2014 | $5,952 | $424,416 | $148,545 | $275,871 |
Property History
| Date | Event | Price | List to Sale | Price per Sq Ft | Prior Sale |
|---|---|---|---|---|---|
| 11/06/2025 11/06/25 | For Sale | $1,085,000 | 0.0% | $501 / Sq Ft | |
| 08/14/2023 08/14/23 | Rented | $1,550 | -48.3% | -- | |
| 07/02/2023 07/02/23 | For Rent | $3,000 | 0.0% | -- | |
| 02/25/2013 02/25/13 | Sold | $432,000 | +2.9% | $259 / Sq Ft | View Prior Sale |
| 02/09/2013 02/09/13 | Pending | -- | -- | -- | |
| 02/02/2013 02/02/13 | Price Changed | $419,900 | -2.1% | $252 / Sq Ft | |
| 02/01/2013 02/01/13 | Price Changed | $429,000 | -2.3% | $257 / Sq Ft | |
| 12/17/2012 12/17/12 | For Sale | $439,000 | -- | $263 / Sq Ft |
Purchase History
| Date | Type | Sale Price | Title Company |
|---|---|---|---|
| Interfamily Deed Transfer | -- | None Available | |
| Grant Deed | $465,000 | Wfg National Title | |
| Grant Deed | $422,500 | Stewart Title Company | |
| Grant Deed | $425,000 | Orange Coast Title | |
| Grant Deed | $560,000 | Orange Coast Title Co | |
| Grant Deed | $341,500 | First American Title Co |
Mortgage History
| Date | Status | Loan Amount | Loan Type |
|---|---|---|---|
| Open | $325,000 | New Conventional | |
| Previous Owner | $532,000 | New Conventional | |
| Previous Owner | $108,000 | Purchase Money Mortgage |
Source: California Desert Association of REALTORS®
MLS Number: 219138987
APN: 764-380-009
- 81634 Desert Willow Dr
- 81631 Prism Dr
- 81626 Prism Dr
- 81687 Desert Willow Dr
- 81650 Prism Dr
- 81759 Brittlebush Ln
- 81799 Prism Dr
- 60590 Lace Leaf Ct
- 60165 Desert Rose Dr
- 60504 Desert Shadows Dr
- 81943 Prism Dr
- 60237 Angora Ct
- 60328 Desert Shadows Dr
- 61318 Sapphire Ln
- 60284 Honeysuckle St
- 60119 Honeysuckle St
- 60920 Living Stone Dr
- 61260 Portulaca Dr
- 61188 Cactus Spring Dr
- 81196 Victoria Ln
- 60661 Juniper Ln
- 60880 Azul Ct
- 60189 Poinsettia Place
- 60290 Sweetshade Ln
- 81629 Ulrich Dr
- 61037 Fire Barrel Dr
- 81874 Sun Cactus Ln
- 61016 Desert Rose Dr
- 81934 Sun Cactus Ln
- 81780 Daniel Dr
- 81278 Golden Barrel Way
- 60636 Desert Shadows Dr
- 61185 Soaptree Dr
- 61336 Sapphire Ln
- 60224 Honeysuckle St
- 81910 Eagle Claw Dr
- 81450 Moonstone Ct
- 81407 Golden Poppy
- 60179 Honeysuckle St
- 61105 Living Stone Dr
