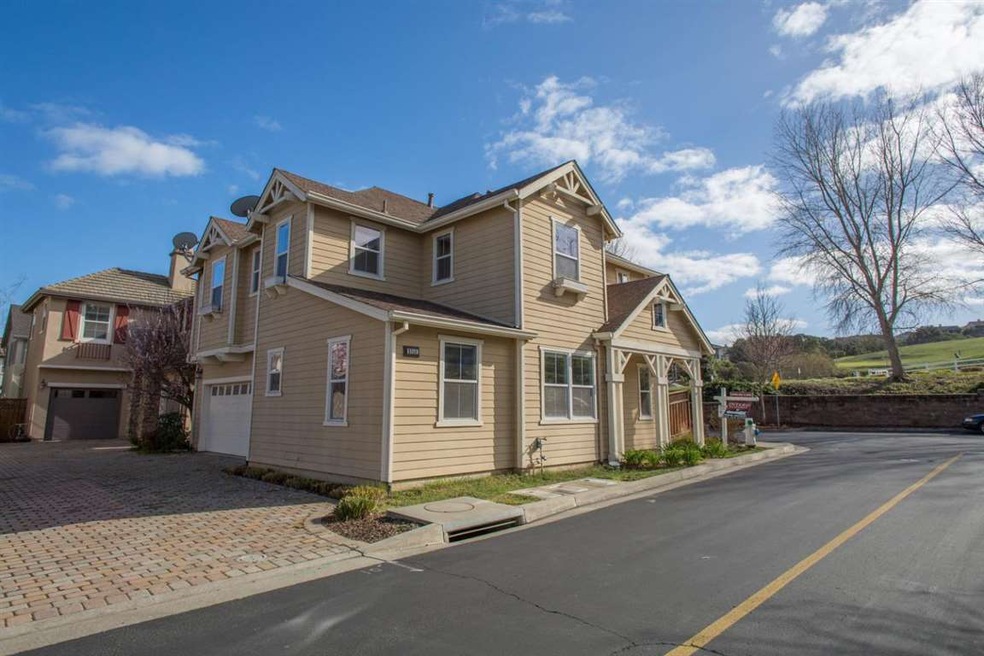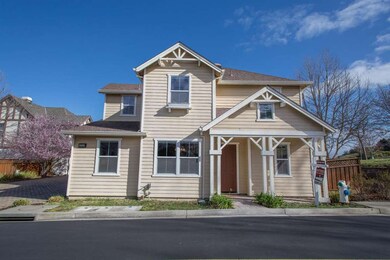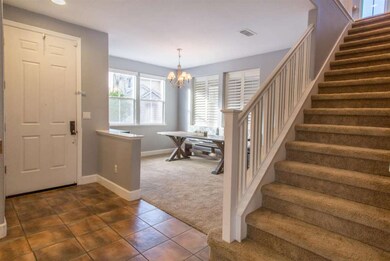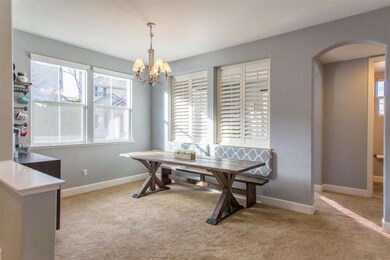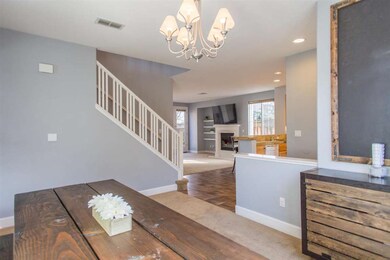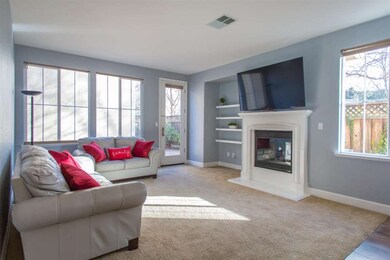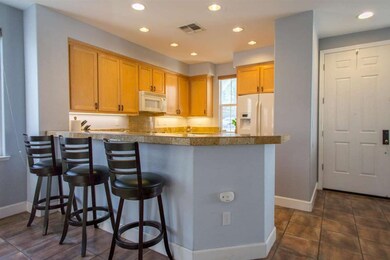
6056 Ashwell Way Vallejo, CA 94591
Hiddenbrooke NeighborhoodHighlights
- Gated with Attendant
- Primary Bedroom Suite
- Soaking Tub in Primary Bathroom
- Private Pool
- Golf Course View
- Bonus Room
About This Home
As of May 2025Built in 2005 on a 3,517 sq. ft. desirable corner lot, this 2-level single-family Home has 3BD/2.5BA + bonus rm, office space & laundry rm situated on 1,996 sq. ft. of ample living space. Located in the attractive Fairway Villas at Hiddenbrooke, this welcoming home greets you w/ a tiled formal entry, new interior paint, recessed lighting, crown molding, double paned windows & central heating/AC. The kitchen includes granite counters, wood cabinets, gas stove & deep double sink. The breakfast bar conveniently overlooks the separate dining area & living rm w/ gas fireplace & built-in shelves. The door leading to the rear patio allows indoor/outdoor entertaining. Master bedroom suite features an en suite bath with double vanity, walk in closet, large soaking tub & separate stall shower. There are also 2 additional bedrms, one w/ walk-in closet. Excellent corner location w/ views of the Hills & within walking distance to the golf course, clubhouse, swimming pool & fitness center.
Last Agent to Sell the Property
Joraine Costales
Intero Real Estate Services License #01848062 Listed on: 03/03/2018

Last Buyer's Agent
Joraine Costales
Intero Real Estate Services License #01848062 Listed on: 03/03/2018

Home Details
Home Type
- Single Family
Est. Annual Taxes
- $10,624
Year Built
- Built in 2005
Lot Details
- 3,515 Sq Ft Lot
- Back Yard Fenced
- Grass Covered Lot
HOA Fees
- $80 Monthly HOA Fees
Parking
- 2 Car Garage
- Guest Parking
- On-Street Parking
- Unassigned Parking
Property Views
- Golf Course
- Hills
- Neighborhood
Home Design
- Slab Foundation
- Composition Roof
Interior Spaces
- 1,996 Sq Ft Home
- 2-Story Property
- Gas Fireplace
- Living Room with Fireplace
- Dining Area
- Den
- Bonus Room
Kitchen
- Breakfast Bar
- Electric Oven
- Gas Cooktop
- <<microwave>>
- Dishwasher
- Granite Countertops
- Disposal
Bedrooms and Bathrooms
- 3 Bedrooms
- Primary Bedroom Suite
- Walk-In Closet
- Split Bathroom
- Bidet
- Dual Sinks
- Soaking Tub in Primary Bathroom
- <<tubWithShowerToken>>
- Oversized Bathtub in Primary Bathroom
- Walk-in Shower
Laundry
- Laundry Room
- Washer and Dryer
Pool
- Private Pool
Utilities
- Forced Air Heating and Cooling System
- Heating System Uses Gas
- Thermostat
- Separate Meters
- Individual Gas Meter
Listing and Financial Details
- Assessor Parcel Number 0182-351-430
Community Details
Overview
- Fairway Villas At Hiddenbrooke Association
Recreation
- Community Pool
Additional Features
- Courtyard
- Gated with Attendant
Ownership History
Purchase Details
Home Financials for this Owner
Home Financials are based on the most recent Mortgage that was taken out on this home.Purchase Details
Home Financials for this Owner
Home Financials are based on the most recent Mortgage that was taken out on this home.Purchase Details
Home Financials for this Owner
Home Financials are based on the most recent Mortgage that was taken out on this home.Purchase Details
Home Financials for this Owner
Home Financials are based on the most recent Mortgage that was taken out on this home.Purchase Details
Purchase Details
Home Financials for this Owner
Home Financials are based on the most recent Mortgage that was taken out on this home.Purchase Details
Home Financials for this Owner
Home Financials are based on the most recent Mortgage that was taken out on this home.Purchase Details
Home Financials for this Owner
Home Financials are based on the most recent Mortgage that was taken out on this home.Similar Homes in Vallejo, CA
Home Values in the Area
Average Home Value in this Area
Purchase History
| Date | Type | Sale Price | Title Company |
|---|---|---|---|
| Grant Deed | $670,000 | Old Republic Title | |
| Grant Deed | $505,000 | Fidelity National Title Co | |
| Grant Deed | $400,000 | Fidelity National Title Co | |
| Grant Deed | $240,000 | Orange Coast Title | |
| Trustee Deed | $295,000 | Accommodation | |
| Interfamily Deed Transfer | -- | Liberty Title Company | |
| Grant Deed | $585,000 | Liberty Title | |
| Grant Deed | $437,000 | Placer Title Co |
Mortgage History
| Date | Status | Loan Amount | Loan Type |
|---|---|---|---|
| Open | $657,864 | FHA | |
| Previous Owner | $441,800 | New Conventional | |
| Previous Owner | $453,100 | New Conventional | |
| Previous Owner | $395,284 | FHA | |
| Previous Owner | $392,755 | FHA | |
| Previous Owner | $217,150 | FHA | |
| Previous Owner | $468,000 | New Conventional | |
| Previous Owner | $117,000 | Stand Alone Second | |
| Previous Owner | $200,000 | Credit Line Revolving | |
| Previous Owner | $100,000 | Credit Line Revolving | |
| Previous Owner | $333,700 | Purchase Money Mortgage |
Property History
| Date | Event | Price | Change | Sq Ft Price |
|---|---|---|---|---|
| 05/12/2025 05/12/25 | Sold | $670,000 | 0.0% | $336 / Sq Ft |
| 04/15/2025 04/15/25 | Pending | -- | -- | -- |
| 03/20/2025 03/20/25 | Price Changed | $670,000 | -1.5% | $336 / Sq Ft |
| 01/06/2025 01/06/25 | For Sale | $680,000 | +34.7% | $341 / Sq Ft |
| 06/01/2018 06/01/18 | Sold | $505,000 | +3.3% | $253 / Sq Ft |
| 04/17/2018 04/17/18 | Pending | -- | -- | -- |
| 04/13/2018 04/13/18 | For Sale | $489,000 | 0.0% | $245 / Sq Ft |
| 03/11/2018 03/11/18 | Pending | -- | -- | -- |
| 03/03/2018 03/03/18 | For Sale | $489,000 | -- | $245 / Sq Ft |
Tax History Compared to Growth
Tax History
| Year | Tax Paid | Tax Assessment Tax Assessment Total Assessment is a certain percentage of the fair market value that is determined by local assessors to be the total taxable value of land and additions on the property. | Land | Improvement |
|---|---|---|---|---|
| 2024 | $10,624 | $563,333 | $133,860 | $429,473 |
| 2023 | $10,253 | $552,288 | $131,236 | $421,052 |
| 2022 | $10,183 | $541,460 | $128,663 | $412,797 |
| 2021 | $10,110 | $530,844 | $126,141 | $404,703 |
| 2020 | $10,174 | $525,402 | $124,848 | $400,554 |
| 2019 | $9,994 | $515,100 | $122,400 | $392,700 |
| 2018 | $8,629 | $422,504 | $116,188 | $306,316 |
| 2017 | $8,406 | $414,220 | $113,910 | $300,310 |
| 2016 | $7,839 | $406,099 | $111,677 | $294,422 |
| 2015 | $7,976 | $400,000 | $110,000 | $290,000 |
| 2014 | $6,036 | $250,829 | $88,835 | $161,994 |
Agents Affiliated with this Home
-
Jennifer Moore

Seller's Agent in 2025
Jennifer Moore
Coldwell Banker Solano Pacific
(707) 745-6000
8 in this area
103 Total Sales
-
Ysabella Aguilera
Y
Buyer's Agent in 2025
Ysabella Aguilera
Real Broker
(925) 978-1100
2 in this area
31 Total Sales
-
J
Seller's Agent in 2018
Joraine Costales
Intero Real Estate Services
Map
Source: MLSListings
MLS Number: ML81694793
APN: 0182-351-430
- 6178 Ashwell Way
- 6597 Deerfield Dr
- 6686 Chalk Hill Ln
- 6638 Solitude Ct
- 8012 Carlisle Way
- 2261 Bennington Dr
- 961 Lyndhurst Ln
- 2325 Lansdowne Place
- 8076 Carlisle Way
- 5124 Carisbrooke Ln
- 2743 Overlook Dr
- 2302 Broadleigh Place
- 2318 Pinnacle Point
- 2820 Olivewood Ln
- 1261 Landmark Dr
- 2365 Lansdowne Place
- 3021 Overlook Dr
- 2927 Carlingford Ln
- 1531 Landmark Dr
- 7064 Alder Creek Rd
