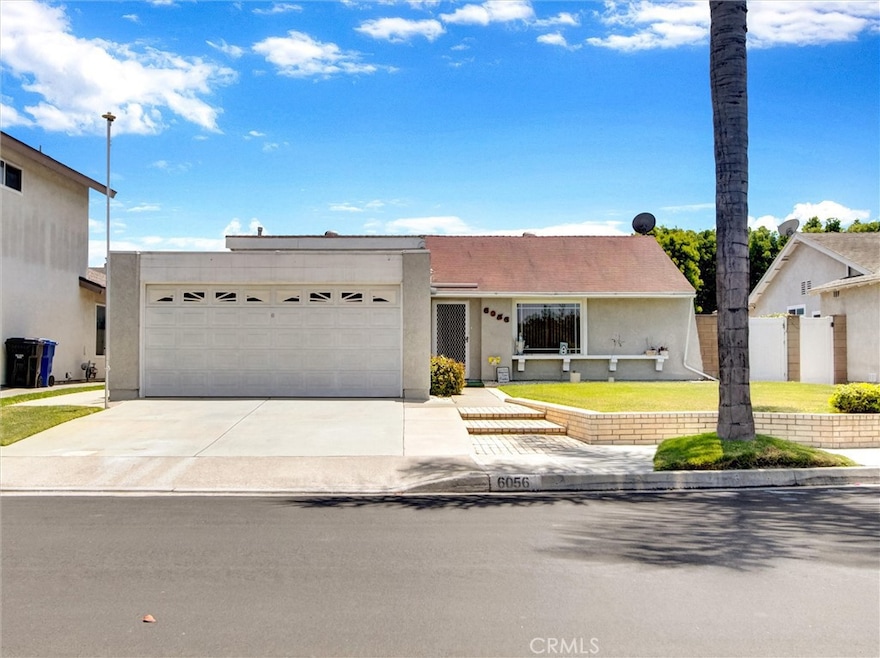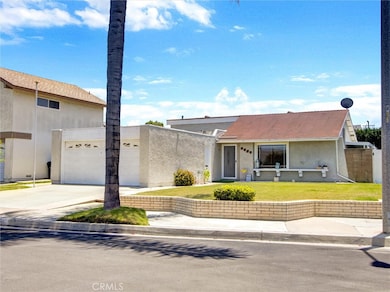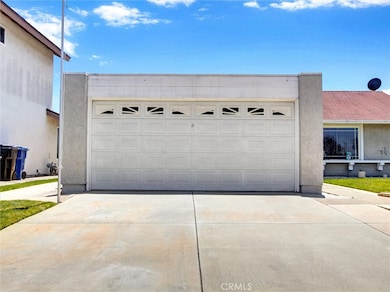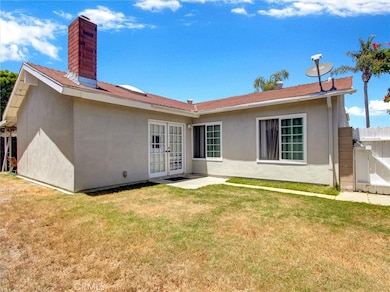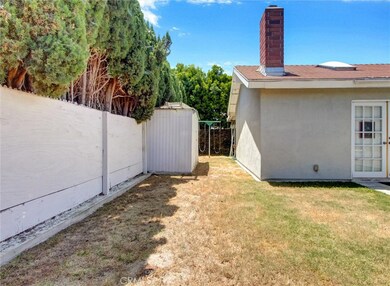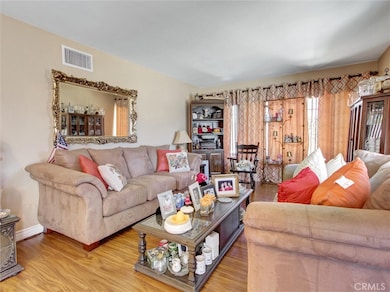
6056 Palau St Cypress, CA 90630
Estimated payment $6,508/month
Highlights
- Open Floorplan
- Contemporary Architecture
- No HOA
- Patton Elementary School Rated A
- Granite Countertops
- Neighborhood Views
About This Home
Situated on a peaceful street in the desirable city of Cypress, this well-cared-for home offers warmth, style, and undeniable curb appeal. From the moment you enter, you are welcomed into a warm and inviting atmosphere, with spacious living areas designed for both entertaining and everyday family life. A separate family room features abundant natural light, enhanced by bright skylights and a striking gas stone fireplace—creating the perfect space to relax and unwind. The kitchen is thoughtfully designed to meet the needs of both everyday cooking and gourmet meal preparation. It features elegant granite countertops, a functional center island, stainless steel appliances, and custom-built shelving that offers generous storage space. The private primary master bedroom offers a quiet haven, complete with its own bathroom and direct access to the garage. Additional features include custom laminate flooring, central heating and air conditioning, dual-pane windows, and a host of other thoughtful upgrades throughout the home. Step outside to your private backyard, ideal for hosting gatherings or simply enjoying a quiet moment on the low-maintenance, open patio retreat. Located in a prime area, Cypress offers an unbeatable combination of lifestyle and convenience—with close proximity to the Navy Golf Course, renowned restaurants, banks, parks, the public library, sports facilities, and premier entertainment venues. Residents also benefit from award-winning, highly rated schools and easy access to major freeways, Knott’s Berry Farm, and Disneyland.
Last Listed By
Berkshire Hathaway HomeServices California Properties Brokerage Phone: 562-400-2848 License #01353688 Listed on: 06/09/2025

Home Details
Home Type
- Single Family
Est. Annual Taxes
- $1,678
Year Built
- Built in 1971 | Remodeled
Lot Details
- 5,225 Sq Ft Lot
- Wood Fence
- Block Wall Fence
- Back and Front Yard
Parking
- 2 Car Direct Access Garage
- Parking Available
- Garage Door Opener
- Driveway
Home Design
- Contemporary Architecture
- Additions or Alterations
- Slab Foundation
- Interior Block Wall
- Composition Roof
- Stucco
Interior Spaces
- 1,464 Sq Ft Home
- 1-Story Property
- Open Floorplan
- Ceiling Fan
- Skylights
- Recessed Lighting
- Gas Fireplace
- Double Pane Windows
- Blinds
- Window Screens
- Double Door Entry
- French Doors
- Family Room with Fireplace
- Family Room Off Kitchen
- Living Room
- Neighborhood Views
Kitchen
- Open to Family Room
- Eat-In Kitchen
- Electric Range
- Microwave
- Dishwasher
- Kitchen Island
- Granite Countertops
- Ceramic Countertops
- Self-Closing Drawers
- Disposal
Flooring
- Carpet
- Laminate
- Tile
Bedrooms and Bathrooms
- 3 Main Level Bedrooms
- Mirrored Closets Doors
- 2 Full Bathrooms
- Bathtub with Shower
- Walk-in Shower
Laundry
- Laundry Room
- Laundry in Garage
- Washer and Gas Dryer Hookup
Home Security
- Carbon Monoxide Detectors
- Fire and Smoke Detector
Outdoor Features
- Covered patio or porch
- Exterior Lighting
- Shed
- Rain Gutters
Utilities
- Central Heating and Cooling System
- Natural Gas Connected
- Water Heater
- Water Purifier
- Sewer Paid
- Satellite Dish
Community Details
- No Home Owners Association
Listing and Financial Details
- Tax Lot 21
- Tax Tract Number 6877
- Assessor Parcel Number 22406321
- $392 per year additional tax assessments
Map
Home Values in the Area
Average Home Value in this Area
Tax History
| Year | Tax Paid | Tax Assessment Tax Assessment Total Assessment is a certain percentage of the fair market value that is determined by local assessors to be the total taxable value of land and additions on the property. | Land | Improvement |
|---|---|---|---|---|
| 2024 | $1,678 | $118,504 | $38,103 | $80,401 |
| 2023 | $1,642 | $116,181 | $37,356 | $78,825 |
| 2022 | $1,614 | $113,903 | $36,623 | $77,280 |
| 2021 | $1,598 | $111,670 | $35,905 | $75,765 |
| 2020 | $1,580 | $110,525 | $35,536 | $74,989 |
| 2019 | $1,547 | $108,358 | $34,839 | $73,519 |
| 2018 | $1,523 | $106,234 | $34,156 | $72,078 |
| 2017 | $1,425 | $104,151 | $33,486 | $70,665 |
| 2016 | $1,370 | $102,109 | $32,829 | $69,280 |
| 2015 | $1,351 | $100,576 | $32,336 | $68,240 |
| 2014 | $1,306 | $98,606 | $31,702 | $66,904 |
Property History
| Date | Event | Price | Change | Sq Ft Price |
|---|---|---|---|---|
| 06/09/2025 06/09/25 | For Sale | $1,200,000 | -- | $820 / Sq Ft |
Purchase History
| Date | Type | Sale Price | Title Company |
|---|---|---|---|
| Grant Deed | -- | Placer Title Company | |
| Interfamily Deed Transfer | -- | Title365 Company | |
| Interfamily Deed Transfer | -- | None Available | |
| Interfamily Deed Transfer | -- | Commonwealth Land Title | |
| Interfamily Deed Transfer | -- | -- |
Mortgage History
| Date | Status | Loan Amount | Loan Type |
|---|---|---|---|
| Open | $1,807,500 | Reverse Mortgage Home Equity Conversion Mortgage | |
| Closed | $1,807,500 | Reverse Mortgage Home Equity Conversion Mortgage | |
| Closed | $635,611 | Reverse Mortgage Home Equity Conversion Mortgage | |
| Closed | $635,611 | Credit Line Revolving | |
| Previous Owner | $1,222,500 | Reverse Mortgage Home Equity Conversion Mortgage | |
| Previous Owner | $0 | Construction | |
| Previous Owner | $1,050,000 | Reverse Mortgage Home Equity Conversion Mortgage | |
| Previous Owner | $855,000 | Reverse Mortgage Home Equity Conversion Mortgage | |
| Previous Owner | $780,000 | Reverse Mortgage Home Equity Conversion Mortgage | |
| Previous Owner | $130,000 | New Conventional | |
| Previous Owner | $107,000 | New Conventional | |
| Previous Owner | $109,750 | Unknown | |
| Previous Owner | $98,000 | No Value Available |
Similar Homes in the area
Source: California Regional Multiple Listing Service (CRMLS)
MLS Number: PW25129638
APN: 224-063-21
- 11862 Amethyst St
- 11596 Lakia Dr
- 11901 Saint Mark St
- 11821 Wutzke St
- 12137 Stonegate Ln
- 12143 Stonegate Ln
- 6572 Mcnutt Way
- 11459 Shippigan Way
- 11265 Morgen Way
- 5481 Santa Gertrudes Ave
- 5471 Santa Gertrudes Ave
- 5472 Santa Gertrudes Ave
- 6532 Belgrave Ave
- 6803 Tiki Dr
- 11390 Nantucket Ct
- 11862 Bartlett St
- 6131 Killarney Ave
- 5441 Huntley Ave
- 5472 Huntley Ave
- 12161 Casper St
