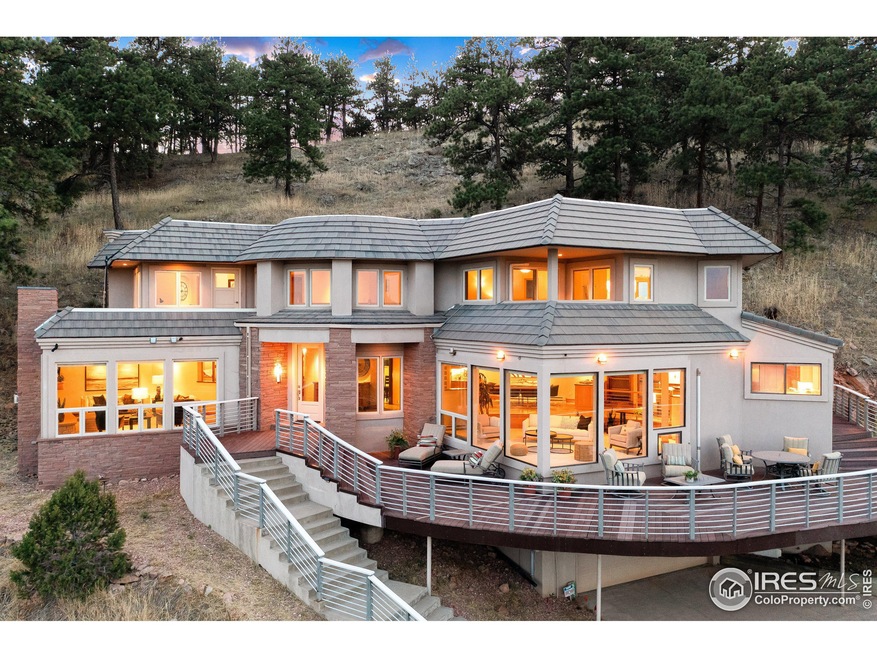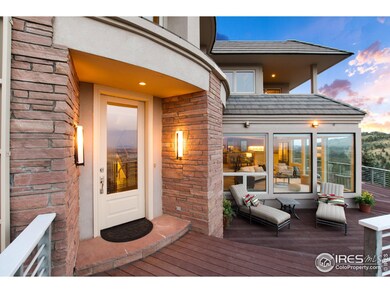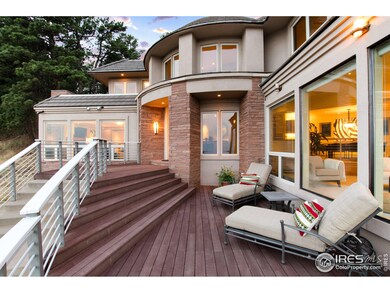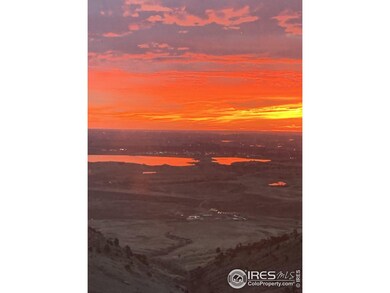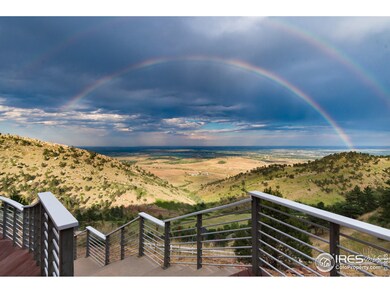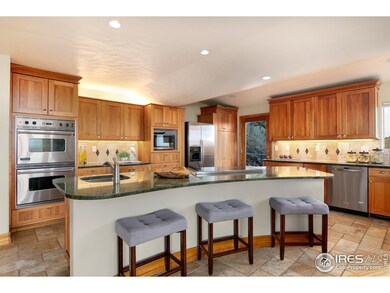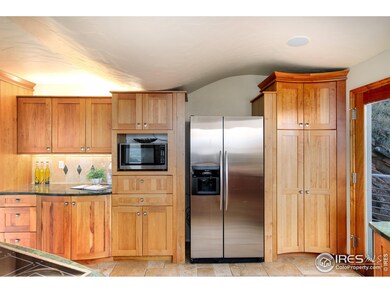
6057 Red Hill Rd Boulder, CO 80302
Highlights
- Water Views
- Open Floorplan
- Contemporary Architecture
- Foothill Elementary School Rated A
- Deck
- Wooded Lot
About This Home
As of June 2025Fabulous Views From Either Inside Home or From 3 Outdoor Living Areas! Open Floor Plan & Floor-to-Ceiling Windows Let the Outside In. 180-Degree Views of Valley & Boulder Reservoir, 3 more Reservoirs, Plains, and City Lights. Moon & Sun rises take your breath away! Only 7 Mins to Broadway. Expanded, Renovated & Updated! Modern architecture of 2002 renovation blended with curved railings & ceilings, custom breakfast bars, extensive tile craftsmanship & maple cabinetry featuring some curved fronts make this home special. Natural elements of metal, stone, wood & red rocks. Enjoy cooking in a superbly designed eat-in kitchen with tons of cabinetry, large walk-in pantry, 2 islands & 2 breakfast bars while visiting with family & friends in the dining room or great room and enjoying the views!! Large Primary Bedroom Retreat, with etched French privacy doors & 5-piece bath + covered balcony, overlooks views. Inviting entry, family room, hallway, loft & balcony all offer fantastic views. Live In The Views!
Last Agent to Sell the Property
Laura Wade
RE/MAX Alliance-Wadsworth Listed on: 07/28/2022

Home Details
Home Type
- Single Family
Est. Annual Taxes
- $7,251
Year Built
- Built in 1984
Lot Details
- 1.5 Acre Lot
- Dirt Road
- Unincorporated Location
- East Facing Home
- Southern Exposure
- Sloped Lot
- Wooded Lot
Parking
- 2 Car Attached Garage
- Oversized Parking
- Garage Door Opener
Property Views
- Water
- City
Home Design
- Contemporary Architecture
- Wood Frame Construction
- Concrete Roof
- Rubber Roof
- Stucco
Interior Spaces
- 4,063 Sq Ft Home
- 2-Story Property
- Open Floorplan
- Wet Bar
- Ceiling Fan
- Gas Log Fireplace
- Double Pane Windows
- Window Treatments
- Bay Window
- French Doors
- Family Room
- Dining Room
- Home Office
- Recreation Room with Fireplace
- Loft
Kitchen
- Eat-In Kitchen
- Double Oven
- Electric Oven or Range
- Down Draft Cooktop
- Microwave
- Dishwasher
- Kitchen Island
- Disposal
Flooring
- Carpet
- Tile
Bedrooms and Bathrooms
- 3 Bedrooms
- Walk-In Closet
- Primary Bathroom is a Full Bathroom
- Jack-and-Jill Bathroom
- Bathtub and Shower Combination in Primary Bathroom
Laundry
- Laundry on main level
- Dryer
- Washer
- Sink Near Laundry
Outdoor Features
- Balcony
- Deck
- Patio
Schools
- Foothill Elementary School
- Centennial Middle School
- Boulder High School
Utilities
- Air Conditioning
- Zoned Heating
- Baseboard Heating
- Propane
- Water Softener is Owned
- Septic System
Community Details
- No Home Owners Association
- Built by Expanded & Remodeled 2002
- Olde Stage Settlement 1 Subdivision
Listing and Financial Details
- Assessor Parcel Number R0034476
Ownership History
Purchase Details
Home Financials for this Owner
Home Financials are based on the most recent Mortgage that was taken out on this home.Purchase Details
Home Financials for this Owner
Home Financials are based on the most recent Mortgage that was taken out on this home.Purchase Details
Purchase Details
Home Financials for this Owner
Home Financials are based on the most recent Mortgage that was taken out on this home.Purchase Details
Purchase Details
Purchase Details
Purchase Details
Purchase Details
Similar Homes in Boulder, CO
Home Values in the Area
Average Home Value in this Area
Purchase History
| Date | Type | Sale Price | Title Company |
|---|---|---|---|
| Warranty Deed | $1,900,000 | Land Title | |
| Warranty Deed | $1,805,000 | New Title Company Name | |
| Interfamily Deed Transfer | -- | None Available | |
| Warranty Deed | $825,000 | Heritage Title | |
| Warranty Deed | $700,000 | Heritage Title | |
| Deed | -- | -- | |
| Warranty Deed | -- | -- | |
| Warranty Deed | $1,000 | -- | |
| Deed | $31,000 | -- |
Mortgage History
| Date | Status | Loan Amount | Loan Type |
|---|---|---|---|
| Open | $806,500 | New Conventional | |
| Previous Owner | $1,444,000 | New Conventional | |
| Previous Owner | $498,000 | New Conventional | |
| Previous Owner | $120,000 | Credit Line Revolving | |
| Previous Owner | $645,664 | New Conventional | |
| Previous Owner | $88,000 | Credit Line Revolving | |
| Previous Owner | $660,000 | New Conventional | |
| Previous Owner | $560,000 | Adjustable Rate Mortgage/ARM | |
| Previous Owner | $150,000 | Unknown | |
| Previous Owner | $250,000 | Credit Line Revolving | |
| Previous Owner | $639,000 | New Conventional | |
| Previous Owner | $725,000 | Unknown | |
| Previous Owner | $650,000 | Unknown | |
| Previous Owner | $200,000 | Credit Line Revolving |
Property History
| Date | Event | Price | Change | Sq Ft Price |
|---|---|---|---|---|
| 06/06/2025 06/06/25 | Sold | $1,900,000 | -1.3% | $481 / Sq Ft |
| 05/01/2025 05/01/25 | Price Changed | $1,925,000 | -2.5% | $487 / Sq Ft |
| 03/28/2025 03/28/25 | Price Changed | $1,975,000 | -1.3% | $500 / Sq Ft |
| 02/07/2025 02/07/25 | Price Changed | $2,000,000 | -4.8% | $506 / Sq Ft |
| 11/08/2024 11/08/24 | For Sale | $2,100,000 | +16.3% | $532 / Sq Ft |
| 08/30/2022 08/30/22 | Sold | $1,805,000 | +1.7% | $444 / Sq Ft |
| 08/04/2022 08/04/22 | Pending | -- | -- | -- |
| 08/03/2022 08/03/22 | For Sale | $1,775,000 | +115.2% | $437 / Sq Ft |
| 01/28/2019 01/28/19 | Off Market | $825,000 | -- | -- |
| 10/28/2013 10/28/13 | Sold | $825,000 | -17.0% | $209 / Sq Ft |
| 09/28/2013 09/28/13 | Pending | -- | -- | -- |
| 06/03/2013 06/03/13 | For Sale | $993,600 | -- | $251 / Sq Ft |
Tax History Compared to Growth
Tax History
| Year | Tax Paid | Tax Assessment Tax Assessment Total Assessment is a certain percentage of the fair market value that is determined by local assessors to be the total taxable value of land and additions on the property. | Land | Improvement |
|---|---|---|---|---|
| 2025 | $11,564 | $118,538 | $13,225 | $105,313 |
| 2024 | $11,564 | $118,538 | $13,225 | $105,313 |
| 2023 | $11,371 | $126,583 | $15,303 | $114,965 |
| 2022 | $7,610 | $79,000 | $11,085 | $67,915 |
| 2021 | $7,251 | $81,274 | $11,404 | $69,870 |
| 2020 | $7,628 | $84,585 | $13,728 | $70,857 |
| 2019 | $7,515 | $84,585 | $13,728 | $70,857 |
| 2018 | $6,165 | $68,695 | $12,744 | $55,951 |
| 2017 | $5,978 | $75,946 | $14,089 | $61,857 |
| 2016 | $5,781 | $64,516 | $12,577 | $51,939 |
| 2015 | $5,485 | $51,796 | $23,323 | $28,473 |
| 2014 | $4,409 | $51,796 | $23,323 | $28,473 |
Agents Affiliated with this Home
-
J
Seller's Agent in 2025
Jennifer Davis
eXp Realty, LLC
-
T
Buyer's Agent in 2025
Tony Martinez
Brokers Guild Real Estate
-
L
Seller's Agent in 2022
Laura Wade
RE/MAX
-
C
Seller's Agent in 2013
Chad St Onge
Chad St Onge
-
D
Buyer's Agent in 2013
Deborah Caulfield
Berkshire Hathaway HomeServices Rocky Mountain, Realtors-Boulder
Map
Source: IRES MLS
MLS Number: 972144
APN: 1461020-03-004
- 6183 Red Hill Rd
- 6041 Olde Stage Rd
- 6310 Red Hill Rd
- 6365 Red Hill Rd
- 6465 Red Hill Rd
- 6109 Red Hill Rd
- 1440 Reed Ranch Rd
- 2485 Lee Hill Dr
- 5384 Olde Stage Rd
- 1057 Reed Ranch Rd
- 524 Cutter Ln
- 228 Lion Point
- 1426 Rembrandt Rd
- 1189 Rembrandt Rd
- 1417 Rembrandt Rd
- 820 Peakview Rd
- 5315 5th St Unit A
- 94 Spring Ln
- 5145 Denver St
- 555 Laramie Blvd
