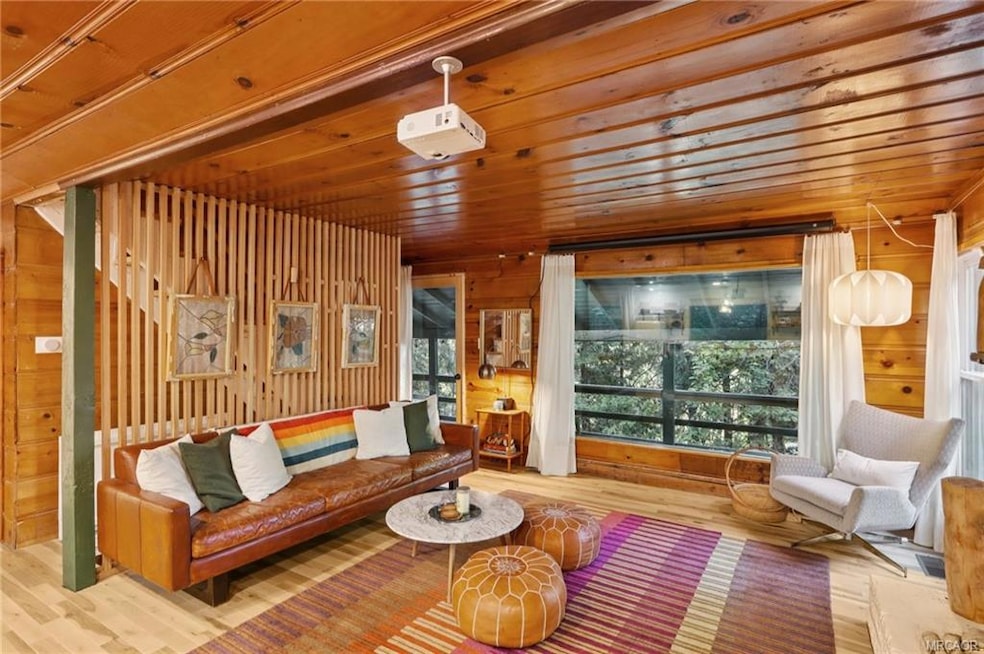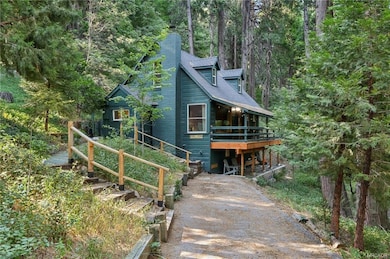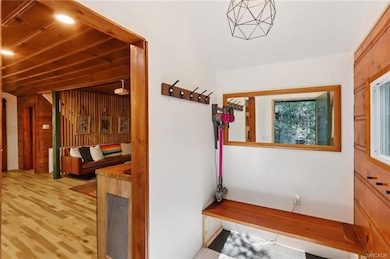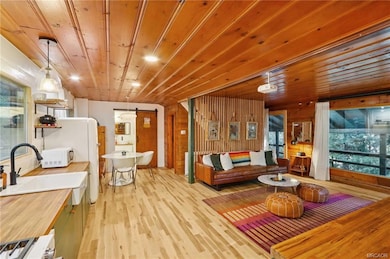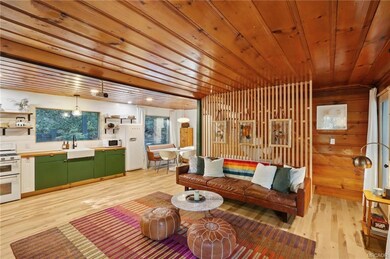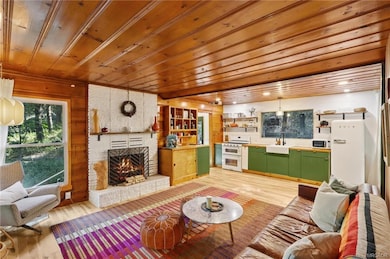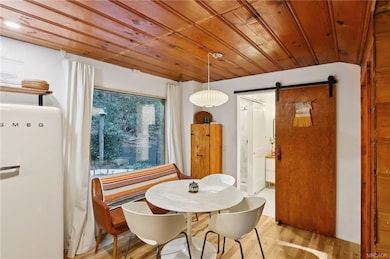606 Crest Estates Dr Lake Arrowhead, CA 92352
Estimated payment $2,646/month
Highlights
- Custom Home
- Covered Deck
- Adjacent to Greenbelt
- 0.78 Acre Lot
- Property is near forest
- Wood Flooring
About This Home
Step into the kind of storybook cabin that makes you believe in second chances—for homes, and maybe even people. Tucked into the trees on .60 acres, 606 Crest Estates Drive is a fully updated 100-year-old mountain retreat that still holds all the soul of its original architecture. The main house offers 3 bedrooms and 1 full bath, with a spacious bedroom on the main level and two more upstairs tucked under charming sloped ceilings with exposed beams. Recent updates (kitchen, bath, windows, roof, paint, floors—yes, all of it within 2 years) meet old-world craftsmanship like carved wood walls and ceilings, and a grand white brick fireplace that anchors the sun-drenched great room. The open kitchen features butcher block counters and retro-style appliances, blending function with charm. Upstairs, under sloped ceilings, two cozy bedrooms wait; getting there is half the fun thanks to a floating wood staircase with a cleverly concealed surprise for the curious. Downstairs, a separate-entry bonus space offers a studio layout with bath and kitchenette. Not coded for living, but perfect for creating—art, memories, or something more mysterious. There’s even a whisper of a hidden compartment, though what lies within is left to your imagination - or if you're the new steward of this home, for you to discover. A generous covered deck wraps the front of the home, while out back, a granite patio lets you dine or dream among the pines. Though only a mile from Lake Arrowhead Village, you’ll feel a world away.
Home Details
Home Type
- Single Family
Year Built
- Built in 1923
Lot Details
- 0.78 Acre Lot
- Adjacent to Greenbelt
- Partially Fenced Property
- Level Lot
Home Design
- Custom Home
- Chalet
- Contemporary Architecture
- Composition Roof
Interior Spaces
- 939 Sq Ft Home
- 3-Story Property
- Furnished or left unfurnished upon request
- Ceiling Fan
- Brick Fireplace
- Double Pane Windows
- Blinds
- Rods
- Living Room with Fireplace
- Neighborhood Views
- Surveillance System
Kitchen
- Breakfast Area or Nook
- Gas Oven
- Microwave
Flooring
- Wood
- Laminate
Bedrooms and Bathrooms
- 3 Bedrooms
Outdoor Features
- Covered Deck
- Patio
Utilities
- Central Heating
- Natural Gas Connected
- Tankless Water Heater
Additional Features
- Property is near forest
- Washer and Dryer Hookup
Listing and Financial Details
- Assessor Parcel Number 0335-191-01-0000
Map
Home Values in the Area
Average Home Value in this Area
Tax History
| Year | Tax Paid | Tax Assessment Tax Assessment Total Assessment is a certain percentage of the fair market value that is determined by local assessors to be the total taxable value of land and additions on the property. | Land | Improvement |
|---|---|---|---|---|
| 2025 | $4,022 | $303,081 | $60,616 | $242,465 |
| 2024 | $3,881 | $297,138 | $59,427 | $237,711 |
| 2023 | $3,834 | $291,312 | $58,262 | $233,050 |
| 2022 | $3,758 | $285,600 | $57,120 | $228,480 |
| 2021 | $3,713 | $280,000 | $56,000 | $224,000 |
| 2020 | $4,131 | $308,000 | $61,800 | $246,200 |
| 2019 | $3,944 | $299,000 | $60,000 | $239,000 |
| 2018 | $3,714 | $271,800 | $102,700 | $169,100 |
| 2017 | $3,368 | $252,800 | $95,500 | $157,300 |
| 2016 | $3,375 | $238,500 | $90,100 | $148,400 |
| 2015 | $3,046 | $225,000 | $85,000 | $140,000 |
| 2014 | $3,863 | $200,000 | $85,000 | $115,000 |
Property History
| Date | Event | Price | List to Sale | Price per Sq Ft | Prior Sale |
|---|---|---|---|---|---|
| 02/02/2026 02/02/26 | For Sale | $445,000 | 0.0% | $474 / Sq Ft | |
| 02/01/2026 02/01/26 | Off Market | $445,000 | -- | -- | |
| 10/17/2025 10/17/25 | For Sale | $445,000 | +58.9% | $474 / Sq Ft | |
| 11/02/2020 11/02/20 | Sold | $280,000 | 0.0% | $298 / Sq Ft | View Prior Sale |
| 09/21/2020 09/21/20 | Off Market | $280,000 | -- | -- | |
| 09/20/2020 09/20/20 | Pending | -- | -- | -- | |
| 09/10/2020 09/10/20 | For Sale | $275,000 | -- | $293 / Sq Ft |
Purchase History
| Date | Type | Sale Price | Title Company |
|---|---|---|---|
| Grant Deed | $280,000 | Fidelity National Title Co | |
| Interfamily Deed Transfer | -- | Fidelity National Title Co | |
| Grant Deed | $297,000 | Fidelity National Title Co | |
| Interfamily Deed Transfer | -- | First American Title Company | |
| Interfamily Deed Transfer | -- | Orange Coast Title Company | |
| Grant Deed | $129,000 | Commonwealth Land Title Co |
Mortgage History
| Date | Status | Loan Amount | Loan Type |
|---|---|---|---|
| Previous Owner | $44,500 | Stand Alone Second | |
| Previous Owner | $237,600 | Purchase Money Mortgage | |
| Previous Owner | $150,000 | Fannie Mae Freddie Mac | |
| Previous Owner | $103,200 | Purchase Money Mortgage |
Source: Mountain Resort Communities Association of Realtors®
MLS Number: 32502508
APN: 0335-191-01
- 717 Crest Estates Dr
- 0 Cottage Grove Rd Unit RW24137503
- 551 Raccoon Ct
- 27828 Rainbow Dr
- 901 California 173
- 720 Buckingham Square
- 682 Buckingham Square
- 574 Mill Ct
- 27961 Rainbow Dr
- 788 Buckingham Square
- 664 Circle Dr
- 529 W Victoria Ct
- 0 Terrace Rd Unit 32500984
- 0 Terrace Rd Unit IG25091707
- 761 W Victoria Ct
- 27917 Squirrel Ln
- 875 Virginia Ct
- 329 Summit Rd
- 27877 Holly Ln
- 579 E Victoria Ct
- 400 Cottage Grove Rd
- 513 W Victoria Ct
- 350 California 173
- 286 Terrace Rd
- 707 Virginia Ct
- 233 Corona Cir
- 27957 Lakes Edge Rd
- 238 Bluebell Ln
- 28393 Larchmont Ln
- 28670 Shenandoah Dr
- 27598 Meadow Bay Dr
- 173 Grizzly Rd
- 26776 California 189
- 26776 Ca-189
- 609 Karenken Pines Dr
- 825 Sierra Vista Dr
- 29591 Sugar Cone Ln
- 676 Grass Valley Rd
- 754 Golden
- 943 Nadelhorn Dr
Ask me questions while you tour the home.
