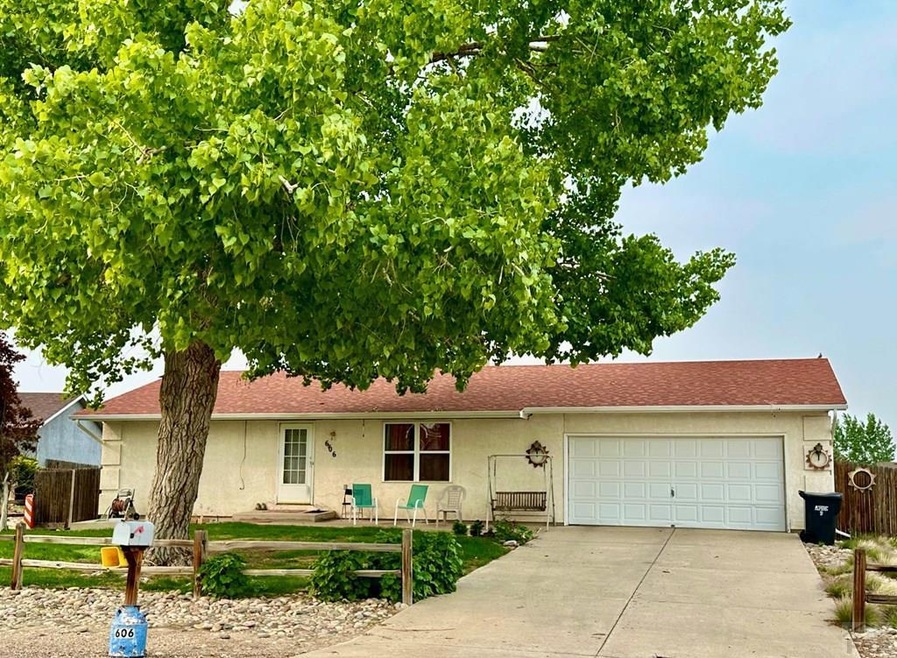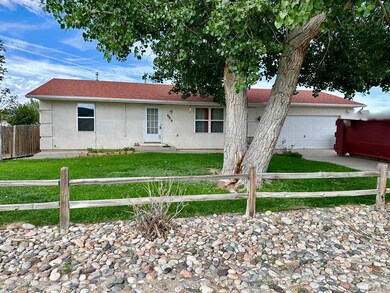
606 E Inca Dr Pueblo, CO 81007
Pueblo West NeighborhoodHighlights
- Vaulted Ceiling
- Wood Flooring
- Solid Surface Countertops
- Ranch Style House
- Lawn
- No HOA
About This Home
As of April 2025Boasting an open airy floor plan with vaulted ceilings, this Pueblo West Rancher is an affordable family home in a quiet, established neighborhood. The mature vegetation features tree in the front yard perfect for a tire swing! The oversized 2-car garage provides room for cars, toys, and tools. The spacious eat-in kitchen is warm and welcoming. All appliances stay. Finished basement provides additional space for family relaxation and 2 conforming bedrooms with lots of light. The laundry room provides enough space for a craft area or just additional storage. The HUUUUGE back yard with a shed that stays is large enough for play, dogs, family gatherings, or all of the above. The screened-in back patio provides relief from mosquitos while allowing a nice summer or early fall breeze to enjoy your morning coffee or just kick back to end your day. Brand NEW evaporative cooler. Newer Roof with 5 year certification provided. PAR MLS Agents please Schedule showings on NAVICA. Non-MLS or non-agents please call or text (719) 320-6923 to schedule a showing.
Last Agent to Sell the Property
Shawn M Yoxey Brokerage Phone: 7193206923 License #II100077582 Listed on: 05/25/2023
Last Buyer's Agent
Outside Sales Agent Outside Sales Agent
Outside Sales Office
Home Details
Home Type
- Single Family
Est. Annual Taxes
- $1,538
Year Built
- Built in 1996
Lot Details
- 0.34 Acre Lot
- Lot Dimensions are 80 x 184.5
- Wood Fence
- Sprinkler System
- Landscaped with Trees
- Lawn
Parking
- 2 Car Attached Garage
- Garage Door Opener
Home Design
- Ranch Style House
- Frame Construction
- Composition Roof
- Concrete Perimeter Foundation
- Stucco
- Lead Paint Disclosure
Interior Spaces
- Vaulted Ceiling
- Ceiling Fan
- Vinyl Clad Windows
- Window Treatments
- Living Room
- Dining Room
- Fire and Smoke Detector
Kitchen
- Electric Oven or Range
- Dishwasher
- Solid Surface Countertops
- Disposal
Flooring
- Wood
- Tile
Bedrooms and Bathrooms
- 4 Bedrooms
- 2 Bathrooms
- Walk-in Shower
Laundry
- Dryer
- Washer
Finished Basement
- Basement Fills Entire Space Under The House
- Recreation or Family Area in Basement
- Laundry in Basement
Eco-Friendly Details
- Water-Smart Landscaping
Outdoor Features
- Enclosed patio or porch
- Shed
Utilities
- Evaporated cooling system
- Forced Air Heating System
- Gas Water Heater
- Cable TV Available
Community Details
- No Home Owners Association
- Pueblo West East Subdivision
Listing and Financial Details
- Exclusions: All of Seller's personal property.
Ownership History
Purchase Details
Home Financials for this Owner
Home Financials are based on the most recent Mortgage that was taken out on this home.Purchase Details
Home Financials for this Owner
Home Financials are based on the most recent Mortgage that was taken out on this home.Similar Homes in Pueblo, CO
Home Values in the Area
Average Home Value in this Area
Purchase History
| Date | Type | Sale Price | Title Company |
|---|---|---|---|
| Special Warranty Deed | $285,000 | Land Title | |
| Warranty Deed | $355,000 | Stewart Title |
Mortgage History
| Date | Status | Loan Amount | Loan Type |
|---|---|---|---|
| Previous Owner | $348,570 | FHA |
Property History
| Date | Event | Price | Change | Sq Ft Price |
|---|---|---|---|---|
| 06/04/2025 06/04/25 | For Sale | $359,000 | +26.0% | $182 / Sq Ft |
| 04/14/2025 04/14/25 | Sold | $285,000 | -5.0% | $144 / Sq Ft |
| 02/27/2025 02/27/25 | Pending | -- | -- | -- |
| 02/27/2025 02/27/25 | For Sale | $300,000 | -15.5% | $152 / Sq Ft |
| 09/28/2023 09/28/23 | Sold | $355,000 | +4.4% | $180 / Sq Ft |
| 08/22/2023 08/22/23 | Price Changed | $339,900 | -1.4% | $172 / Sq Ft |
| 08/04/2023 08/04/23 | Price Changed | $344,900 | 0.0% | $175 / Sq Ft |
| 07/14/2023 07/14/23 | Price Changed | $345,000 | -2.8% | $175 / Sq Ft |
| 06/09/2023 06/09/23 | Price Changed | $355,000 | -2.7% | $180 / Sq Ft |
| 05/25/2023 05/25/23 | For Sale | $365,000 | -- | $185 / Sq Ft |
Tax History Compared to Growth
Tax History
| Year | Tax Paid | Tax Assessment Tax Assessment Total Assessment is a certain percentage of the fair market value that is determined by local assessors to be the total taxable value of land and additions on the property. | Land | Improvement |
|---|---|---|---|---|
| 2024 | $1,912 | $19,050 | -- | -- |
| 2023 | $1,265 | $22,740 | $3,350 | $19,390 |
| 2022 | $850 | $15,327 | $2,090 | $13,237 |
| 2021 | $871 | $15,770 | $2,150 | $13,620 |
| 2020 | $660 | $15,770 | $2,150 | $13,620 |
| 2019 | $658 | $12,993 | $486 | $12,507 |
| 2018 | $570 | $11,265 | $490 | $10,775 |
| 2017 | $571 | $11,265 | $490 | $10,775 |
| 2016 | $541 | $10,729 | $716 | $10,013 |
Agents Affiliated with this Home
-
Eli Byler

Seller's Agent in 2025
Eli Byler
RE/MAX
18 in this area
59 Total Sales
-
Mark Ditkof

Seller's Agent in 2025
Mark Ditkof
Keller Williams Performance Realty
(719) 696-2028
43 in this area
293 Total Sales
-
Rocio Alvarez Soto
R
Seller Co-Listing Agent in 2025
Rocio Alvarez Soto
Keller Williams Performance Realty
(719) 406-8857
2 in this area
13 Total Sales
-
Shawn Yoxey

Seller's Agent in 2023
Shawn Yoxey
Shawn M Yoxey
(719) 320-6923
2 in this area
4 Total Sales
-
O
Buyer's Agent in 2023
Outside Sales Agent Outside Sales Agent
Outside Sales Office
Map
Source: Pueblo Association of REALTORS®
MLS Number: 212573
APN: 0-6-13-2-10-020






